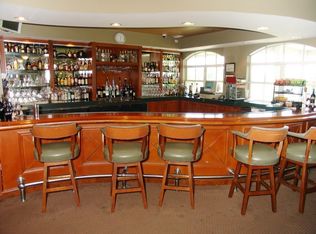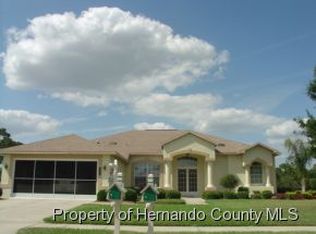Sold for $483,000 on 09/04/25
$483,000
5279 Secretariat Run, Spring Hill, FL 34609
4beds
2,544sqft
Single Family Residence
Built in 1996
0.5 Acres Lot
$474,600 Zestimate®
$190/sqft
$2,726 Estimated rent
Home value
$474,600
$418,000 - $536,000
$2,726/mo
Zestimate® history
Loading...
Owner options
Explore your selling options
What's special
Located in Silverthorn, this 4 Bedroom, PLUS Office, 3 Full Bath and 3 Car Garage Home encompasses 2,544 SF Living and 3,563 SF Total. Complete with a Golf Course View, Live the Florida Life-Style while enjoying the Propane-Heated Salt Pool and Spa! The floorplan provides a Living, Dining and Family Room Layout. The Family Room, which is open to the Kitchen, is enhanced with a Wood-Burning Fireplace for those Chilly Fall and Winter evenings. The Kitchen, complete with Breakfast Bar and Breakfast Nook, offers Stainless Steel Appliances and Plenty of Solid-Surface Counters and Wood Cabinets. Classic Hardwood Floors adorn the Kitchen, Breakfast Nook and Family Room. You'll also find Crown Molding in several rooms. The Office/Den, situated near the Primary Bedroom, features Double Door Entry and also Hardwood Floors. The Spacious Living and Dining Rooms provide plenty of indoor space for entertaining your friends and family. The Primary Bedroom provides Dual Walk-in Closets and Glass-Slider access to the Lanai. Complete with an expansive Dual Sink Vanity with Granite Countertop, the Primary Bath also offers a Glass-Enclosed Shower and a Glamorous Jetted Garden Tub. Located on the other side of the home, you'll find the additional 3 Bedrooms as well and the 2nd and 3rd Full Baths. The Laundry Room, complete with Utility Sink, is located off the Kitchen. The Over-sized Lanai, enhanced with Travertine Pavers, offers plenty of space to entertain outdoors. Additional highlights of this Home include the following: 2025 Electric Water Heater, 2025 Propane Pool/Spa Heater, 2025 Dishwasher, 2024 HVAC (Finaled Permit #1478224), 2014 ROOF and a Dug Well for Irrigation. See Attached Complete List of Updates & Highlights. Silverthorn HOA Dues include the following: Upgraded Cable with Free DVR Box and DVR Service as well as High Speed Internet. Silverthorn's amenities include the Community Center Complex, complete with the Community Pool, Tennis/Pickleball/Basketball Courts, Fitness Center, Playground, etc. Local Shopping and Support Services along Spring Hill Drive and Cortez Blvd (Route 50) are within minutes. The Suncoast Parkway, also located within minutes, offers easy access to Tampa International Airport. Silverthorn's location in ZIP CODE 34609 could show as Spring Hill OR Brooksville. CALL TODAY TO SCHEDULE YOUR SHOWING!
Zillow last checked: 8 hours ago
Listing updated: September 04, 2025 at 01:02pm
Listed by:
Gail Spada, P.A. 352-238-1053,
Century 21 Alliance Realty
Bought with:
William H Merritt, 3384812
REMAX Marketing Specialists
Source: HCMLS,MLS#: 2254447
Facts & features
Interior
Bedrooms & bathrooms
- Bedrooms: 4
- Bathrooms: 3
- Full bathrooms: 3
Primary bedroom
- Area: 324
- Dimensions: 27x12
Bedroom 2
- Area: 156
- Dimensions: 13x12
Bedroom 3
- Area: 121
- Dimensions: 11x11
Bedroom 4
- Area: 143
- Dimensions: 13x11
Dining room
- Area: 154
- Dimensions: 14x11
Family room
- Area: 323
- Dimensions: 19x17
Kitchen
- Area: 221
- Dimensions: 17x13
Laundry
- Area: 42
- Dimensions: 7x6
Living room
- Area: 306
- Dimensions: 18x17
Office
- Area: 130
- Dimensions: 13x10
Other
- Description: Breakfast Nook
- Area: 70
- Dimensions: 10x7
Heating
- Electric
Cooling
- Central Air
Appliances
- Included: Dishwasher, Disposal, Dryer, Electric Oven, Electric Water Heater, Microwave, Refrigerator, Washer
- Laundry: In Unit, Sink
Features
- Breakfast Bar, Breakfast Nook, Ceiling Fan(s), Double Vanity, Entrance Foyer, His and Hers Closets, Open Floorplan, Primary Bathroom -Tub with Separate Shower, Solar Tube(s), Split Bedrooms
- Flooring: Carpet, Tile, Wood
- Number of fireplaces: 1
- Fireplace features: Wood Burning
Interior area
- Total structure area: 2,544
- Total interior livable area: 2,544 sqft
Property
Parking
- Total spaces: 3
- Parking features: Garage, Garage Door Opener
- Garage spaces: 3
Features
- Levels: One
- Stories: 1
- Patio & porch: Front Porch
- Has private pool: Yes
- Pool features: Gas Heat, Heated, In Ground, Salt Water, Screen Enclosure
- Has spa: Yes
- Spa features: Heated, In Ground, Private
- Has view: Yes
- View description: Golf Course, Trees/Woods
Lot
- Size: 0.50 Acres
- Features: Corner Lot, On Golf Course, Sprinklers In Front, Sprinklers In Rear
Details
- Parcel number: R10 223 18 3491 0050 0320
- Zoning: PDP
- Zoning description: PUD
- Special conditions: Standard
Construction
Type & style
- Home type: SingleFamily
- Architectural style: Contemporary
- Property subtype: Single Family Residence
Materials
- Block, Concrete, Stucco
- Roof: Shingle
Condition
- Updated/Remodeled
- New construction: No
- Year built: 1996
Utilities & green energy
- Electric: Underground
- Sewer: Public Sewer
- Water: Public
- Utilities for property: Cable Connected, Electricity Connected, Sewer Connected, Water Connected, Propane
Community & neighborhood
Security
- Security features: Gated with Guard
Location
- Region: Spring Hill
- Subdivision: Silverthorn
HOA & financial
HOA
- Has HOA: Yes
- HOA fee: $184 monthly
- Amenities included: Basketball Court, Fitness Center, Gated, Pickleball, Playground, Pool, Security, Tennis Court(s)
- Services included: Cable TV, Internet, Security
Other
Other facts
- Listing terms: Cash,Conventional,FHA,VA Loan
- Road surface type: Paved
Price history
| Date | Event | Price |
|---|---|---|
| 9/4/2025 | Sold | $483,000-1.6%$190/sqft |
Source: | ||
| 7/26/2025 | Pending sale | $491,000$193/sqft |
Source: | ||
| 7/26/2025 | Contingent | $491,000$193/sqft |
Source: | ||
| 7/13/2025 | Price change | $491,000-1.4%$193/sqft |
Source: | ||
| 7/4/2025 | Listed for sale | $498,000$196/sqft |
Source: | ||
Public tax history
| Year | Property taxes | Tax assessment |
|---|---|---|
| 2024 | $3,462 +2.6% | $235,253 +3% |
| 2023 | $3,374 +2.7% | $228,401 +3% |
| 2022 | $3,286 -0.8% | $221,749 +3% |
Find assessor info on the county website
Neighborhood: 34609
Nearby schools
GreatSchools rating
- 6/10Pine Grove Elementary SchoolGrades: PK-5Distance: 4.1 mi
- 6/10West Hernando Middle SchoolGrades: 6-8Distance: 4.1 mi
- 2/10Hernando High SchoolGrades: PK,6-12Distance: 7.6 mi
Schools provided by the listing agent
- Elementary: Pine Grove
- Middle: West Hernando
- High: Hernando
Source: HCMLS. This data may not be complete. We recommend contacting the local school district to confirm school assignments for this home.
Get a cash offer in 3 minutes
Find out how much your home could sell for in as little as 3 minutes with a no-obligation cash offer.
Estimated market value
$474,600
Get a cash offer in 3 minutes
Find out how much your home could sell for in as little as 3 minutes with a no-obligation cash offer.
Estimated market value
$474,600

