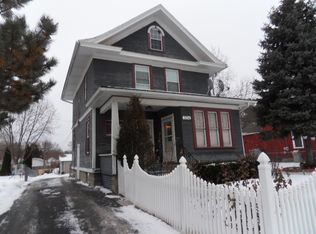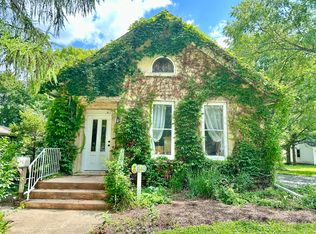Closed
$218,000
528 5th St, Aurora, IL 60505
3beds
1,173sqft
Single Family Residence
Built in 1900
9,583.2 Square Feet Lot
$217,900 Zestimate®
$186/sqft
$2,173 Estimated rent
Home value
$217,900
$207,000 - $229,000
$2,173/mo
Zestimate® history
Loading...
Owner options
Explore your selling options
What's special
Don't miss this opportunity for fix and flip, or it would also make a great rental property or starter home. 2 standard bedrooms on the 2nd floor with a full bath, and an office/bedroom on the first floor that can be used as a guest bedroom with an additional half bath on the first floor. This home exudes charm with the cozy front porch, larger back yard partially fenced, with a huge shed that can be converted into a garage. Spacious deck that is perfect for outdoor entertaining. Definitely needs some TLC, being sold as is, but has so much great potential.
Zillow last checked: 8 hours ago
Listing updated: September 23, 2025 at 08:55am
Listing courtesy of:
Wendy Pusczan (630)561-4488,
Keller Williams Infinity
Bought with:
Inshu Belani
eXp Realty
Source: MRED as distributed by MLS GRID,MLS#: 12418287
Facts & features
Interior
Bedrooms & bathrooms
- Bedrooms: 3
- Bathrooms: 2
- Full bathrooms: 1
- 1/2 bathrooms: 1
Primary bedroom
- Level: Second
- Area: 108 Square Feet
- Dimensions: 9X12
Bedroom 2
- Level: Second
- Area: 120 Square Feet
- Dimensions: 15X8
Bedroom 3
- Level: Main
- Area: 112 Square Feet
- Dimensions: 14X8
Dining room
- Level: Main
- Area: 168 Square Feet
- Dimensions: 12X14
Kitchen
- Level: Main
- Area: 140 Square Feet
- Dimensions: 14X10
Living room
- Level: Main
- Area: 156 Square Feet
- Dimensions: 12X13
Heating
- Natural Gas, Forced Air
Cooling
- Central Air
Features
- Basement: Unfinished,Full
Interior area
- Total structure area: 1,737
- Total interior livable area: 1,173 sqft
Property
Parking
- Total spaces: 2
- Parking features: Asphalt, Driveway, On Site
- Has uncovered spaces: Yes
Accessibility
- Accessibility features: No Disability Access
Features
- Stories: 2
Lot
- Size: 9,583 sqft
- Dimensions: 52.3X185.7
Details
- Parcel number: 1527327007
- Special conditions: None
Construction
Type & style
- Home type: SingleFamily
- Property subtype: Single Family Residence
Materials
- Aluminum Siding
- Roof: Asphalt
Condition
- New construction: No
- Year built: 1900
Utilities & green energy
- Sewer: Public Sewer
- Water: Public
Community & neighborhood
Location
- Region: Aurora
HOA & financial
HOA
- Services included: None
Other
Other facts
- Listing terms: Cash
- Ownership: Fee Simple
Price history
| Date | Event | Price |
|---|---|---|
| 9/23/2025 | Sold | $218,000-0.9%$186/sqft |
Source: | ||
| 9/22/2025 | Pending sale | $220,000$188/sqft |
Source: | ||
| 9/8/2025 | Contingent | $220,000$188/sqft |
Source: | ||
| 9/3/2025 | Listed for sale | $220,000-2.2%$188/sqft |
Source: | ||
| 8/21/2025 | Contingent | $225,000$192/sqft |
Source: | ||
Public tax history
| Year | Property taxes | Tax assessment |
|---|---|---|
| 2024 | $3,610 +2.7% | $52,661 +11.9% |
| 2023 | $3,516 +10.2% | $47,053 +12.1% |
| 2022 | $3,190 +1.1% | $41,985 +7.4% |
Find assessor info on the county website
Neighborhood: 60505
Nearby schools
GreatSchools rating
- 3/10G N Dieterich Elementary SchoolGrades: PK-5Distance: 0.8 mi
- 1/10K D Waldo Middle SchoolGrades: 6-8Distance: 0.6 mi
- 3/10East High SchoolGrades: 9-12Distance: 0.7 mi
Schools provided by the listing agent
- Elementary: G N Dieterich Elementary School
- Middle: K D Waldo Middle School
- High: East High School
- District: 131
Source: MRED as distributed by MLS GRID. This data may not be complete. We recommend contacting the local school district to confirm school assignments for this home.

Get pre-qualified for a loan
At Zillow Home Loans, we can pre-qualify you in as little as 5 minutes with no impact to your credit score.An equal housing lender. NMLS #10287.
Sell for more on Zillow
Get a free Zillow Showcase℠ listing and you could sell for .
$217,900
2% more+ $4,358
With Zillow Showcase(estimated)
$222,258
