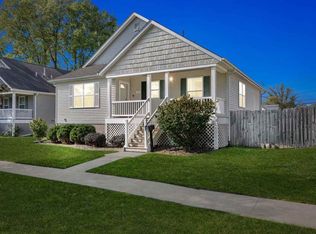You will love all of the space in this beautiful ranch! From the gray paint and carpet to the espresso wood trim, doors and cabinets, you will love this move in ready home. All appliances included and there is an unfinished basement with a rough in for a bath, egress window for a bedroom and a large family room area. Mostly fenced yard, 2 car detached garage, and spacious deck overlooking the yard. Convenient location that is convenient to downtown, Newbo, biking trails, shopping, ice arena and Kernels.
This property is off market, which means it's not currently listed for sale or rent on Zillow. This may be different from what's available on other websites or public sources.

