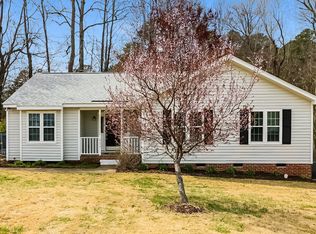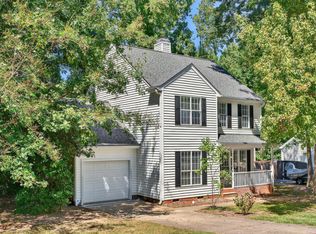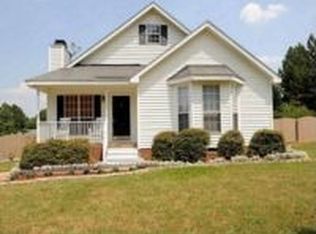Sold for $393,000
$393,000
528 Baygall Rd, Holly Springs, NC 27540
3beds
1,291sqft
Single Family Residence, Residential
Built in 1995
10,018.8 Square Feet Lot
$378,300 Zestimate®
$304/sqft
$1,798 Estimated rent
Home value
$378,300
$359,000 - $397,000
$1,798/mo
Zestimate® history
Loading...
Owner options
Explore your selling options
What's special
Looking for the perfect location, in Holly Springs, just a hop skip & a jump to literally everything that you need? We have the perfect home for you! NO HOA, great investment home, starter home, or perfect for somebody looking to downsize! Located walking distance from Womble Park, the Rec Center, and downtown Holly Springs. This highly desirable ranch style home has many recent updates including: New A/C 2022, New Windows 2021, New Tankless Water Heater 2020, New LVP in family room and kitchen 2020, new LVP in primary suite and secondary bedroom 2023, New Roof in 2011. Spacious family room features soaring cathedral ceiling & wood burning fireplace. Bright & open eat-in kitchen with custom bench seating. Generous master suite has vaulted ceiling & walk in closet. All topped off with a large private fenced-in backyard that backs to city park.
Zillow last checked: 8 hours ago
Listing updated: October 27, 2025 at 11:55pm
Listed by:
David Wilson 919-844-1152,
Carolina's Choice Real Estate,
Shelley Allen 919-736-6393,
Carolina's Choice Real Estate
Bought with:
Taylor Oldham, 314461
Choice Residential Real Estate
Kait Sronce, 333829
Choice Residential Real Estate
Source: Doorify MLS,MLS#: 2535213
Facts & features
Interior
Bedrooms & bathrooms
- Bedrooms: 3
- Bathrooms: 2
- Full bathrooms: 2
Heating
- Forced Air, Natural Gas
Cooling
- Central Air
Appliances
- Included: Dishwasher, Electric Cooktop, Gas Water Heater, Microwave, Plumbed For Ice Maker, Refrigerator, Tankless Water Heater, Oven, Washer
- Laundry: Laundry Room, Main Level
Features
- Bathtub/Shower Combination, Cathedral Ceiling(s), Ceiling Fan(s), Eat-in Kitchen, Master Downstairs, Smooth Ceilings, Storage, Tile Counters, Walk-In Closet(s)
- Flooring: Carpet, Vinyl
- Windows: Insulated Windows
- Basement: Crawl Space
- Number of fireplaces: 1
- Fireplace features: Family Room, Wood Burning
Interior area
- Total structure area: 1,291
- Total interior livable area: 1,291 sqft
- Finished area above ground: 1,291
- Finished area below ground: 0
Property
Parking
- Total spaces: 1
- Parking features: Attached, Concrete, Driveway, Garage, Garage Door Opener, Garage Faces Front
- Attached garage spaces: 1
Features
- Levels: One
- Stories: 1
- Patio & porch: Deck, Porch
- Exterior features: Fenced Yard, Rain Gutters
- Has view: Yes
Lot
- Size: 10,018 sqft
- Features: Hardwood Trees, Landscaped
Details
- Parcel number: 0659102359
Construction
Type & style
- Home type: SingleFamily
- Architectural style: Ranch, Transitional
- Property subtype: Single Family Residence, Residential
Materials
- Vinyl Siding
Condition
- New construction: No
- Year built: 1995
Utilities & green energy
- Sewer: Public Sewer
- Water: Public
- Utilities for property: Cable Available
Community & neighborhood
Location
- Region: Holly Springs
- Subdivision: Remington
HOA & financial
HOA
- Has HOA: No
- Services included: None
Price history
| Date | Event | Price |
|---|---|---|
| 12/15/2023 | Sold | $393,000+3.4%$304/sqft |
Source: | ||
| 11/11/2023 | Pending sale | $379,900$294/sqft |
Source: | ||
| 10/5/2023 | Contingent | $379,900$294/sqft |
Source: | ||
| 10/3/2023 | Listed for sale | $379,900+13.1%$294/sqft |
Source: | ||
| 12/16/2022 | Sold | $336,000-3.7%$260/sqft |
Source: | ||
Public tax history
| Year | Property taxes | Tax assessment |
|---|---|---|
| 2025 | $3,159 +0.4% | $364,751 |
| 2024 | $3,146 +31.1% | $364,751 +65.3% |
| 2023 | $2,400 +3.6% | $220,670 |
Find assessor info on the county website
Neighborhood: 27540
Nearby schools
GreatSchools rating
- 9/10Holly Springs ElementaryGrades: PK-5Distance: 0.6 mi
- 9/10Holly Ridge MiddleGrades: 6-8Distance: 0.9 mi
- 9/10Holly Springs HighGrades: 9-12Distance: 1.8 mi
Schools provided by the listing agent
- Elementary: Wake - Holly Springs
- Middle: Wake - Holly Ridge
- High: Wake - Holly Springs
Source: Doorify MLS. This data may not be complete. We recommend contacting the local school district to confirm school assignments for this home.
Get a cash offer in 3 minutes
Find out how much your home could sell for in as little as 3 minutes with a no-obligation cash offer.
Estimated market value$378,300
Get a cash offer in 3 minutes
Find out how much your home could sell for in as little as 3 minutes with a no-obligation cash offer.
Estimated market value
$378,300


