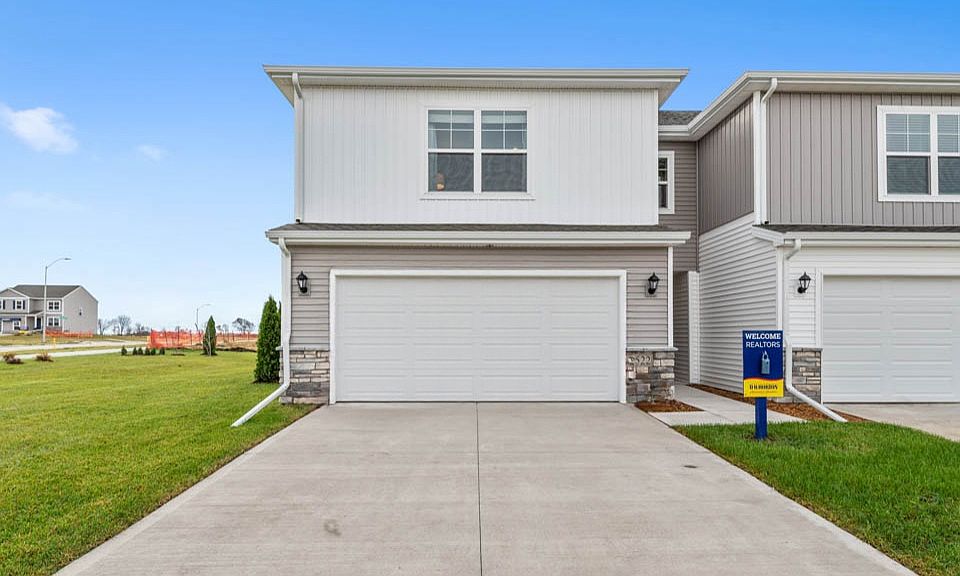MOVE-IN READY! - Builder Paid Permanent Buydown!! 4.99% FHA/VA or 5.5% Conv 30-year fixed rate mortgage available on this home! D.R. Horton, America’s Builder, presents the Sydney townhome. This Two-Story Townhome boasts 3 Bedrooms, 2.5 Bathrooms, and a 2-Car Garage in a spacious open floorplan. As you enter the home, you’ll be greeted with a beautiful Great Room featuring a cozy fireplace. The Gourmet Kitchen offers an Oversized Pantry and a Large Island, perfect for entertaining! On the second level, you’ll find the Primary Bedroom with an ensuite Bathroom featuring a dual vanity sink as well as a spacious Walk-In Closet. You’ll also find Two additional Large Bedrooms, full Bathroom, and Laundry Room! All D.R. Horton Iowa homes include our America’s Smart Home™ Technology and comes with an industry-leading suite of smart home products. Video doorbell, garage door control, lighting, door lock, and thermostat - all controlled through one convenient app! Also included are DEAKO® decorative plug-n-play light switches with smart switch capability. Photos may be similar but not necessarily of subject property, including interior and exterior colors, finishes and appliances.
New construction
$249,990
528 Bluestem St, Tiffin, IA 52340
3beds
1,511sqft
Townhouse, Condominium
Built in 2024
-- sqft lot
$250,000 Zestimate®
$165/sqft
$200/mo HOA
What's special
Cozy fireplaceTwo additional large bedroomsOversized pantryGourmet kitchenDual vanity sinkSpacious walk-in closetLarge island
Call: (319) 535-4191
- 126 days
- on Zillow |
- 99 |
- 10 |
Zillow last checked: 7 hours ago
Listing updated: 23 hours ago
Listed by:
Kathryn Greer 319-251-4200,
DRH Realty Of Iowa, LLC
Source: CRAAR, CDRMLS,MLS#: 2502698 Originating MLS: Cedar Rapids Area Association Of Realtors
Originating MLS: Cedar Rapids Area Association Of Realtors
Travel times
Schedule tour
Select your preferred tour type — either in-person or real-time video tour — then discuss available options with the builder representative you're connected with.
Open houses
Facts & features
Interior
Bedrooms & bathrooms
- Bedrooms: 3
- Bathrooms: 3
- Full bathrooms: 2
- 1/2 bathrooms: 1
Rooms
- Room types: Laundry
Other
- Level: Second
Heating
- Electric, Forced Air
Cooling
- Central Air
Appliances
- Included: Dryer, Dishwasher, Electric Water Heater, Disposal, Microwave, Range, Refrigerator, Washer
- Laundry: Upper Level
Features
- Kitchen/Dining Combo, Upper Level Primary
- Has basement: No
- Has fireplace: Yes
- Fireplace features: Electric, Insert, Family Room
Interior area
- Total interior livable area: 1,511 sqft
- Finished area above ground: 1,511
- Finished area below ground: 0
Video & virtual tour
Property
Parking
- Total spaces: 2
- Parking features: Attached, Garage, Garage Door Opener
- Attached garage spaces: 2
Features
- Levels: Two
- Stories: 2
- Patio & porch: Patio
- Exterior features: Sprinkler/Irrigation
Lot
- Size: 3,049.2 Square Feet
- Dimensions: 3127
Details
- Parcel number: 0627261010
Construction
Type & style
- Home type: Condo
- Architectural style: Two Story
- Property subtype: Townhouse, Condominium
Materials
- Frame, Vinyl Siding
- Foundation: Slab
Condition
- New construction: Yes
- Year built: 2024
Details
- Builder name: DR Horton
- Warranty included: Yes
Utilities & green energy
- Sewer: Public Sewer
- Water: Public
Community & HOA
Community
- Subdivision: Prairie Village Townhomes
HOA
- Has HOA: Yes
- HOA fee: $200 monthly
Location
- Region: Tiffin
Financial & listing details
- Price per square foot: $165/sqft
- Tax assessed value: $100
- Annual tax amount: $1
- Date on market: 4/16/2025
- Listing terms: Cash,Conventional,FHA,VA Loan
About the community
Find your home at Prairie Village Townhomes, a new home community located in Tiffin, IA.
This community is located in the Clear Creek Amana School District and currently offers 1 unique townhome floor plan with an open-concept design, 1,511 sq. ft, 3 bedrooms and a 2 car garage.
The features and finishes of these townhomes are nothing short of impressive with white quartz countertops, electric fireplaces, soft-close drawers/cabinets, and so much more. All appliances and smart home technology products are included in the purchase price of every D.R. Horton townhome. Residents will enjoy the low maintenance lifestyle this community provides as lawn care and snow removal covered by the HOA.
This area is sprawling with outdoor recreation facilities and frequent community events which contribute to the incredibly friendly atmosphere that you'll find here. At Prairie Village Townhomes, neighbors know each other and you are sure to love the sense of community that living in Tiffin, IA brings.
Ready to make Prairie Village Townhomes your new home? Schedule a tour today!

569 N Kimberlite St, Tiffin, IA 52340
Source: DR Horton
