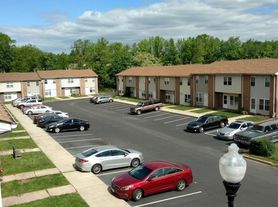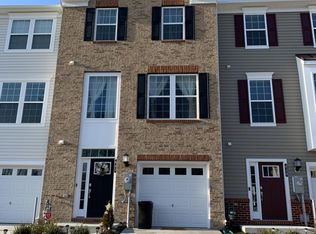CURRENTLY OCCUPIED. WILL BEGIN TAKING TOUR REQUESTS 10/19.
Gorgeous Bright End Unit Townhome
This end-unit townhome offers over 2,000 sq. ft. of living space, abundant natural daylight, and access to great community amenities. Located in the highly desirable Beechtree Estate, it has all the modern features you need to feel at home!
Inside, you'll find:
-A flexible entry level with space for a family/rec room or home office/den, plus a half bath and access to a large fenced-in backyard.
-A bright, open main floor plan with plenty of windows, wide plank hardwood floors, high ceilings, recessed lighting, and spacious living and dining areas.
-A gorgeous gourmet kitchen with 42" cabinetry, granite countertops, pendant lighting, upgraded stainless steel appliances including a gas cooktop, pantry, breakfast bar, and island with plenty of room left for a dining table.
-Access to a beautiful, spacious deck just off the dining area.
-An upper level featuring three bedrooms, a full hallway bathroom, and convenient laundry in the hall.
-A master suite with a walk-in closet and private spa-like bathroom, complete with double vanity, tile flooring, and a glass-enclosed shower with sitting bench.
-A 1-car garage with plenty of storage space, plus a driveway and overflow parking near the front of the home.
-Community amenities include: two playgrounds, a clubhouse, fitness center, pool, and scenic nature trails.
All this just minutes from I-95, Route 40, Aberdeen Proving Ground (APG), and a wide variety of shopping and dining options. Don't miss the opportunity to call this amazing house and neighborhood your home!
Renter is responsible for their own electricity, gas, water and internet. No smoking allowed. Up to two pets allowed.
Townhouse for rent
Accepts Zillow applications
$2,850/mo
528 Calvert Way, Aberdeen, MD 21001
3beds
2,012sqft
Price may not include required fees and charges.
Townhouse
Available Sat Nov 1 2025
Cats, small dogs OK
Central air
In unit laundry
Attached garage parking
Forced air
What's special
Walk-in closetScenic nature trailsEnd-unit townhomeConvenient laundryDouble vanityGlass-enclosed showerHigh ceilings
- 16 days
- on Zillow |
- -- |
- -- |
Travel times
Facts & features
Interior
Bedrooms & bathrooms
- Bedrooms: 3
- Bathrooms: 4
- Full bathrooms: 4
Heating
- Forced Air
Cooling
- Central Air
Appliances
- Included: Dishwasher, Dryer, Freezer, Microwave, Oven, Refrigerator, Washer
- Laundry: In Unit
Features
- Walk In Closet
Interior area
- Total interior livable area: 2,012 sqft
Property
Parking
- Parking features: Attached, Off Street
- Has attached garage: Yes
- Details: Contact manager
Features
- Exterior features: Club House/Community Center, Electricity not included in rent, Gas not included in rent, Heating system: Forced Air, Internet not included in rent, Walk In Closet, Water not included in rent
Details
- Parcel number: 02396218
Construction
Type & style
- Home type: Townhouse
- Property subtype: Townhouse
Building
Management
- Pets allowed: Yes
Community & HOA
Community
- Features: Fitness Center, Playground
HOA
- Amenities included: Fitness Center
Location
- Region: Aberdeen
Financial & listing details
- Lease term: 1 Year
Price history
| Date | Event | Price |
|---|---|---|
| 10/2/2025 | Listed for rent | $2,850$1/sqft |
Source: Zillow Rentals | ||
| 9/20/2022 | Sold | $342,600+0.8%$170/sqft |
Source: Public Record | ||
| 8/20/2022 | Contingent | $340,000$169/sqft |
Source: | ||
| 8/18/2022 | Listed for sale | $340,000+27.4%$169/sqft |
Source: | ||
| 3/3/2020 | Sold | $266,790$133/sqft |
Source: Public Record | ||

