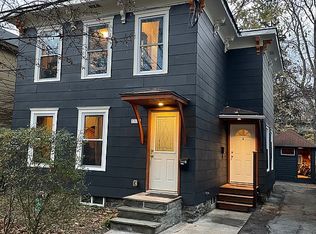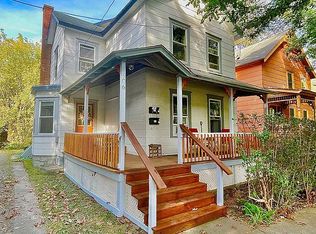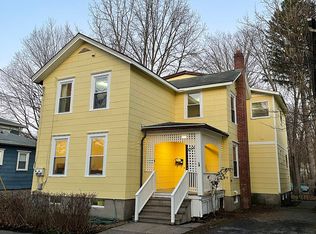Sold for $130,700 on 10/02/25
$130,700
528 Chestnut St #1, Ithaca, NY 14850
2beds
1,056sqft
Condo
Built in 2012
-- sqft lot
$131,400 Zestimate®
$124/sqft
$2,401 Estimated rent
Home value
$131,400
$121,000 - $143,000
$2,401/mo
Zestimate® history
Loading...
Owner options
Explore your selling options
What's special
Affordable energy efficiently for the qualified homeowner. This 3-level custom designed townhome is LEED certified. A bright floor plan features city views from the many windows, some oversized. The energy star appliance equipped kitchen has a pantry closet. Entering lover storage space will washer/dryer hook-up. The rear patio opens to a level yard w/your private use space. It is a perfect house for anyone who wants to live in the city but also in the forest. Close to everything. Supermarkets and downtown. This property is held in a community housing trust which helps modest income families afford.
Property is in the INHS Community Housing Trust (CHT). Potential buyers must be a first-time homebuyer and income qualifies with INHS prior to viewing the home.
Please contact Patrick Mitchell at INHS
p: (607)323-1835
e: pmitchell@ithacanhs.org
Facts & features
Interior
Bedrooms & bathrooms
- Bedrooms: 2
- Bathrooms: 1
- Full bathrooms: 1
Heating
- Other, Other
Appliances
- Included: Dishwasher, Dryer, Freezer, Microwave
Features
- Flooring: Other
- Basement: Partially finished
Interior area
- Total interior livable area: 1,056 sqft
Property
Features
- Exterior features: Composition
- Has view: Yes
- View description: City
Lot
- Size: 1,056 sqft
Details
- Parcel number: 500700772731
Construction
Type & style
- Home type: Condo
Condition
- Year built: 2012
Community & neighborhood
Location
- Region: Ithaca
HOA & financial
HOA
- Has HOA: Yes
- HOA fee: $20 monthly
Price history
| Date | Event | Price |
|---|---|---|
| 10/2/2025 | Sold | $130,700$124/sqft |
Source: Public Record | ||
| 8/18/2025 | Pending sale | $130,700$124/sqft |
Source: Owner | ||
| 7/1/2025 | Listed for sale | $130,700+23.4%$124/sqft |
Source: Owner | ||
| 1/24/2013 | Sold | $105,900$100/sqft |
Source: | ||
Public tax history
| Year | Property taxes | Tax assessment |
|---|---|---|
| 2024 | -- | $320,000 +26.5% |
| 2023 | -- | $253,000 +10% |
| 2022 | -- | $230,000 +21.1% |
Find assessor info on the county website
Neighborhood: South Hill
Nearby schools
GreatSchools rating
- 7/10South Hill SchoolGrades: PK-5Distance: 2 mi
- 6/10Boynton Middle SchoolGrades: 6-8Distance: 3.5 mi
- 9/10Ithaca Senior High SchoolGrades: 9-12Distance: 3.2 mi


