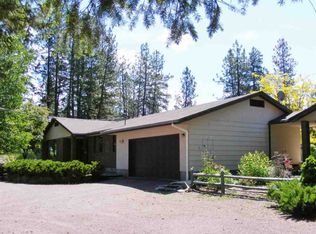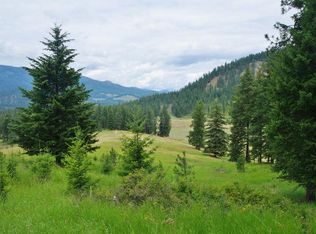LOOKING for that hard to find home in the country just minutes from town, then look no further. This well-maintained farmhouse gives you all the charm and functionality you would expect. Spacious living room with adjoining dining area, country kitchen, master bedroom and bath plus 2 more bedrooms and additional bath gives you great living space plus the additional finished upstairs for a family room or hobby room. Main floor laundry make one-level living a snap. With open pasture ground, expansive barn and corals, this is ready for your horses or other livestock. Property borders DNR land. This is a must see!
This property is off market, which means it's not currently listed for sale or rent on Zillow. This may be different from what's available on other websites or public sources.

