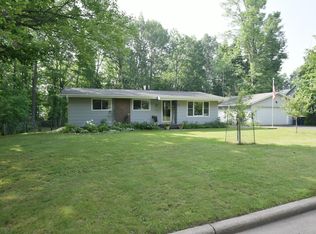Sold for $391,000 on 07/07/25
$391,000
528 E 4th St, Washburn, WI 54891
3beds
2,050sqft
Single Family Residence
Built in 1996
0.68 Acres Lot
$393,600 Zestimate®
$191/sqft
$2,008 Estimated rent
Home value
$393,600
Estimated sales range
Not available
$2,008/mo
Zestimate® history
Loading...
Owner options
Explore your selling options
What's special
Fall in love with the superb curb appeal of this charming ranch-style home! Inside, discover a spacious layout featuring three bedrooms, two bathrooms, and an open-concept living room and dining room – perfect for modern living. The basement offers even more with a finished bonus room ideal for an office or extra sleeping space, a recreation room for leisure, and a practical workshop. Built to last, this solid home boasts a poured foundation, quality materials, and a newer roof installed within the last 10 years. Plus, a detached, insulated workshop building with a wood stove and garage door offers endless possibilities as an artist hobby studio, mechanic shop, garden house, you name it! Spacious corner lot with wooded privacy. Please note this property is part of an estate, and the closing timeline will require additional time and is open for discussion.
Zillow last checked: 8 hours ago
Listing updated: July 09, 2025 at 06:03pm
Listed by:
Suzie Arn 715-209-2259,
Broad Street Brokers, LLC
Bought with:
Suzie Arn, WI 57796-90
Broad Street Brokers, LLC
Source: Lake Superior Area Realtors,MLS#: 6119411
Facts & features
Interior
Bedrooms & bathrooms
- Bedrooms: 3
- Bathrooms: 2
- Full bathrooms: 1
- 3/4 bathrooms: 1
- Main level bedrooms: 1
Primary bedroom
- Level: Main
- Area: 182 Square Feet
- Dimensions: 13 x 14
Bedroom
- Level: Main
- Area: 130 Square Feet
- Dimensions: 10 x 13
Bedroom
- Level: Main
- Area: 120 Square Feet
- Dimensions: 10 x 12
Bonus room
- Description: Bonus finished room that can be used as office, or spare bedroom. Does have heat source & finished ceiling.
- Level: Basement
- Area: 140 Square Feet
- Dimensions: 10 x 14
Bonus room
- Description: Basement semi finished rec area
- Level: Basement
- Area: 210 Square Feet
- Dimensions: 15 x 14
Dining room
- Level: Main
- Area: 150 Square Feet
- Dimensions: 10 x 15
Kitchen
- Level: Main
- Area: 330 Square Feet
- Dimensions: 15 x 22
Living room
- Level: Main
- Area: 300 Square Feet
- Dimensions: 15 x 20
Workshop
- Description: Detached workshop building with loft & garage door for multi-use propose
- Level: Main
- Area: 690 Square Feet
- Dimensions: 23 x 30
Workshop
- Description: Unfished dedicated workshop area
- Level: Basement
- Area: 210 Square Feet
- Dimensions: 15 x 14
Heating
- Forced Air, Natural Gas
Cooling
- Central Air
Appliances
- Included: Water Filtration System, Water Heater-Gas, Cooktop, Dishwasher, Disposal, Range, Refrigerator
- Laundry: Main Level
Features
- Windows: Energy Windows
- Basement: Full,Partially Finished,Den/Office,Family/Rec Room
- Number of fireplaces: 1
- Fireplace features: Gas
Interior area
- Total interior livable area: 2,050 sqft
- Finished area above ground: 1,700
- Finished area below ground: 350
Property
Parking
- Total spaces: 3
- Parking features: Off Street, Asphalt, Attached, Slab
- Attached garage spaces: 3
- Has uncovered spaces: Yes
Lot
- Size: 0.68 Acres
- Dimensions: 200 x 140
- Features: Corner Lot, Some Trees, Many Trees
- Residential vegetation: Partially Wooded, Heavily Wooded
Details
- Additional structures: Workshop
- Foundation area: 1700
- Parcel number: 33487
- Zoning description: Residential
Construction
Type & style
- Home type: SingleFamily
- Architectural style: Traditional
- Property subtype: Single Family Residence
Materials
- Vinyl, Frame/Wood
- Foundation: Concrete Perimeter
- Roof: Asphalt Shingle
Condition
- Previously Owned
- Year built: 1996
Utilities & green energy
- Electric: Xcel Energy
- Sewer: Public Sewer
- Water: Public
- Utilities for property: Cable, Fiber Optic
Community & neighborhood
Location
- Region: Washburn
Other
Other facts
- Listing terms: Cash,Conventional,FHA,USDA Loan,VA Loan
Price history
| Date | Event | Price |
|---|---|---|
| 7/7/2025 | Sold | $391,000-1%$191/sqft |
Source: | ||
| 7/5/2025 | Pending sale | $395,000$193/sqft |
Source: | ||
| 5/20/2025 | Contingent | $395,000$193/sqft |
Source: | ||
| 5/17/2025 | Listed for sale | $395,000$193/sqft |
Source: | ||
Public tax history
| Year | Property taxes | Tax assessment |
|---|---|---|
| 2023 | $5,078 -0.7% | $332,000 +49.6% |
| 2022 | $5,115 +2.5% | $221,900 |
| 2021 | $4,990 +1.3% | $221,900 |
Find assessor info on the county website
Neighborhood: 54891
Nearby schools
GreatSchools rating
- 4/10Washburn Elementary SchoolGrades: PK-6Distance: 0.7 mi
- 4/10Washburn Middle SchoolGrades: 7-8Distance: 0.7 mi
- 4/10Washburn High SchoolGrades: 9-12Distance: 0.7 mi

Get pre-qualified for a loan
At Zillow Home Loans, we can pre-qualify you in as little as 5 minutes with no impact to your credit score.An equal housing lender. NMLS #10287.
