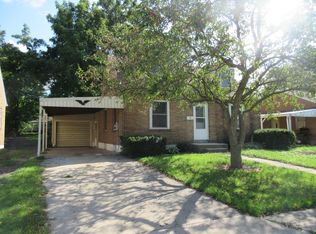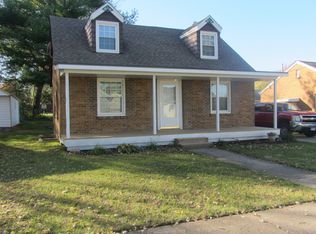Closed
$258,000
528 E Sycamore St, Sycamore, IL 60178
3beds
1,218sqft
Single Family Residence
Built in ----
7,800 Square Feet Lot
$261,900 Zestimate®
$212/sqft
$1,910 Estimated rent
Home value
$261,900
$207,000 - $333,000
$1,910/mo
Zestimate® history
Loading...
Owner options
Explore your selling options
What's special
The humblest abode! ALL BRICK RANCH nestled close to the downtown area of Sycamore. Enjoy the oversized yard, and quiet neighborhood. This 3-bedroom, 1.5-bathroom home has so much livable space! FIRST FLOOR BEDROOM! 2 Additional bedrooms and half bath on the second level. You will find a unique loft space on the second level for an office, game room, or nursery! All newer windows and mechanicals! Granite countertops and appliances (2020) Furnace (2020) Water softener (2020) Sumpump (2020) Water Heater (2020) This home has an underground invisible fence for all the dog owners! Collar is registered to the fence. Extended driveway for multiple car space. Wonderful neighbors!
Zillow last checked: 8 hours ago
Listing updated: October 22, 2025 at 12:41pm
Listing courtesy of:
Luciana Lorusso (630)723-8288,
eXp Realty
Bought with:
Fidel Batres
Keller Williams Realty Signature
Source: MRED as distributed by MLS GRID,MLS#: 12435726
Facts & features
Interior
Bedrooms & bathrooms
- Bedrooms: 3
- Bathrooms: 2
- Full bathrooms: 1
- 1/2 bathrooms: 1
Primary bedroom
- Features: Flooring (Carpet), Bathroom (Full)
- Level: Second
- Area: 160 Square Feet
- Dimensions: 16X10
Bedroom 2
- Level: Second
- Area: 320 Square Feet
- Dimensions: 16X20
Bedroom 3
- Level: Main
- Area: 90 Square Feet
- Dimensions: 9X10
Dining room
- Features: Flooring (Wood Laminate)
- Level: Main
- Area: 80 Square Feet
- Dimensions: 8X10
Kitchen
- Features: Flooring (Wood Laminate)
- Level: Main
- Area: 80 Square Feet
- Dimensions: 10X8
Living room
- Features: Flooring (Wood Laminate)
- Level: Main
- Area: 225 Square Feet
- Dimensions: 15X15
Heating
- Natural Gas
Cooling
- Central Air
Features
- 1st Floor Bedroom
- Flooring: Laminate
- Basement: Partially Finished,Full
Interior area
- Total structure area: 0
- Total interior livable area: 1,218 sqft
Property
Parking
- Total spaces: 1
- Parking features: Concrete, On Site, Detached, Garage
- Garage spaces: 1
Accessibility
- Accessibility features: No Disability Access
Features
- Stories: 2
- Patio & porch: Patio
- Exterior features: Fire Pit
- Fencing: Invisible
Lot
- Size: 7,800 sqft
- Dimensions: 50X156
Details
- Parcel number: 0633153014
- Special conditions: None
Construction
Type & style
- Home type: SingleFamily
- Property subtype: Single Family Residence
Materials
- Brick
Condition
- New construction: No
Utilities & green energy
- Sewer: Public Sewer
- Water: Public
Community & neighborhood
Location
- Region: Sycamore
Other
Other facts
- Listing terms: Conventional
- Ownership: Fee Simple
Price history
| Date | Event | Price |
|---|---|---|
| 9/4/2025 | Sold | $258,000+3.2%$212/sqft |
Source: | ||
| 8/11/2025 | Contingent | $250,000$205/sqft |
Source: | ||
| 8/1/2025 | Listed for sale | $250,000+10.6%$205/sqft |
Source: | ||
| 1/9/2024 | Sold | $226,000+1.8%$186/sqft |
Source: | ||
| 11/13/2023 | Contingent | $222,000$182/sqft |
Source: | ||
Public tax history
| Year | Property taxes | Tax assessment |
|---|---|---|
| 2024 | $5,093 +1.6% | $67,254 +9.5% |
| 2023 | $5,013 +5.1% | $61,414 +9% |
| 2022 | $4,770 +5.5% | $56,328 +6.5% |
Find assessor info on the county website
Neighborhood: 60178
Nearby schools
GreatSchools rating
- 4/10West Elementary SchoolGrades: K-5Distance: 1.1 mi
- 5/10Sycamore Middle SchoolGrades: 6-8Distance: 0.8 mi
- 8/10Sycamore High SchoolGrades: 9-12Distance: 1.5 mi
Schools provided by the listing agent
- District: 427
Source: MRED as distributed by MLS GRID. This data may not be complete. We recommend contacting the local school district to confirm school assignments for this home.

Get pre-qualified for a loan
At Zillow Home Loans, we can pre-qualify you in as little as 5 minutes with no impact to your credit score.An equal housing lender. NMLS #10287.

