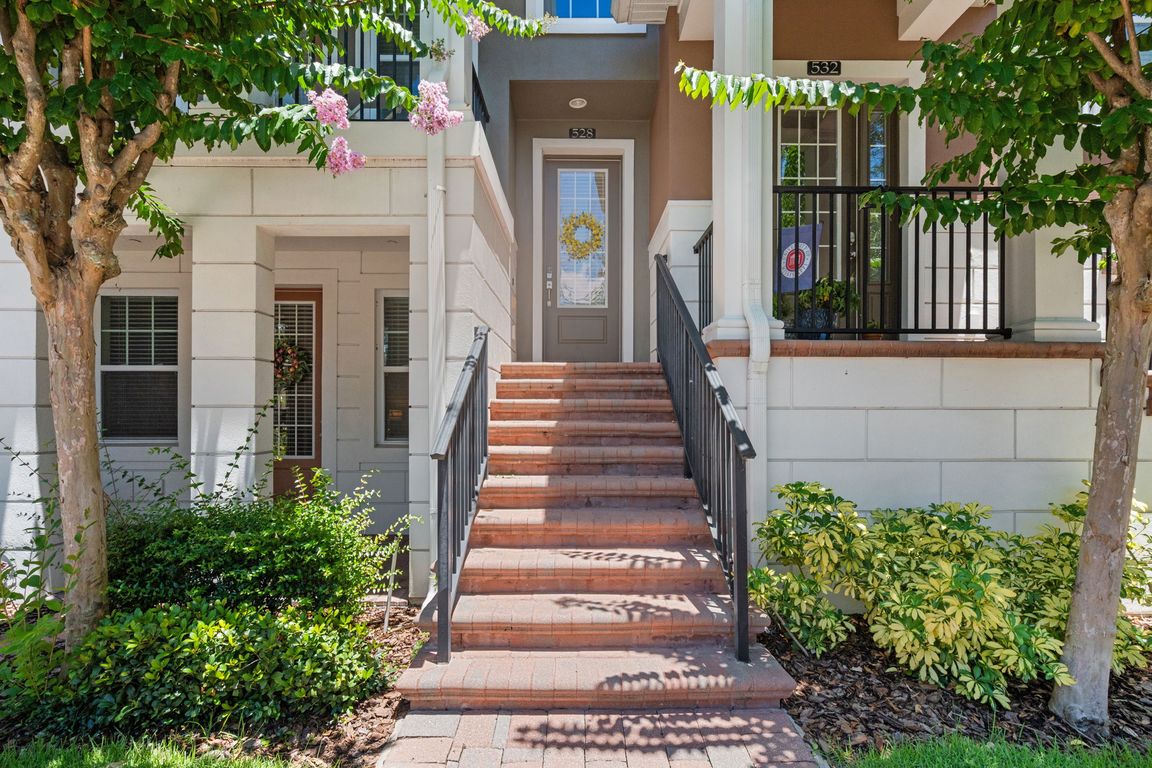
For sale
$504,999
4beds
2,020sqft
528 Lanark Ct, Orlando, FL 32806
4beds
2,020sqft
Townhouse
Built in 2013
1,182 sqft
2 Attached garage spaces
$250 price/sqft
$344 monthly HOA fee
What's special
Generously sized bathroomChic home officePristine community poolCeramic tile flooringDining room tableAmple counter spacePrimary suite
Welcome home to your new SoDo Brownstone where you can enjoy the convenience of Downtown Orlando and the quiet of the suburbs at the same time! SoDo is ten minutes to the Kia Center, the Dr.Phillips Center for the performing arts and Lake Eola, al in the heart ...
- 118 days |
- 599 |
- 18 |
Source: Stellar MLS,MLS#: O6321128 Originating MLS: Orlando Regional
Originating MLS: Orlando Regional
Travel times
Kitchen
Living Room
Primary Bedroom
Zillow last checked: 7 hours ago
Listing updated: August 28, 2025 at 10:03am
Listing Provided by:
Christina Rordam 407-928-8294,
FLORIDA REALTY INVESTMENTS 407-207-2220
Source: Stellar MLS,MLS#: O6321128 Originating MLS: Orlando Regional
Originating MLS: Orlando Regional

Facts & features
Interior
Bedrooms & bathrooms
- Bedrooms: 4
- Bathrooms: 4
- Full bathrooms: 3
- 1/2 bathrooms: 1
Primary bedroom
- Features: Walk-In Closet(s)
- Level: Third
- Area: 156 Square Feet
- Dimensions: 13x12
Bedroom 1
- Features: Built-in Closet
- Level: First
- Area: 169 Square Feet
- Dimensions: 13x13
Bedroom 2
- Features: Built-in Closet
- Level: Third
- Area: 99 Square Feet
- Dimensions: 9x11
Bathroom 3
- Features: Built-in Closet
- Level: Third
- Area: 126 Square Feet
- Dimensions: 9x14
Kitchen
- Level: Second
- Area: 128 Square Feet
- Dimensions: 8x16
Living room
- Level: Second
- Area: 221 Square Feet
- Dimensions: 13x17
Heating
- Central
Cooling
- Central Air
Appliances
- Included: Oven, Cooktop, Dishwasher, Disposal, Microwave, Range, Range Hood, Refrigerator
- Laundry: Inside
Features
- Ceiling Fan(s)
- Flooring: Porcelain Tile
- Has fireplace: No
Interior area
- Total structure area: 2,711
- Total interior livable area: 2,020 sqft
Video & virtual tour
Property
Parking
- Total spaces: 2
- Parking features: Garage Door Opener, Garage Faces Rear, On Street
- Attached garage spaces: 2
- Has uncovered spaces: Yes
- Details: Garage Dimensions: 20x25
Features
- Levels: Three Or More
- Stories: 3
- Patio & porch: Covered, Rear Porch
- Exterior features: Irrigation System, Lighting, Sidewalk
- Has view: Yes
- View description: Pool
Lot
- Size: 1,182 Square Feet
Details
- Parcel number: 012329169600570
- Zoning: PD/T/SP
- Special conditions: None
Construction
Type & style
- Home type: Townhouse
- Property subtype: Townhouse
Materials
- Wood Frame
- Foundation: Block, Slab
- Roof: Shingle
Condition
- New construction: No
- Year built: 2013
Details
- Builder name: Ashton Woods
Utilities & green energy
- Sewer: Public Sewer
- Water: Public
- Utilities for property: BB/HS Internet Available, Cable Available, Electricity Connected, Public
Community & HOA
Community
- Features: Deed Restrictions, Pool, Sidewalks
- Subdivision: COPLEY SQUARE
HOA
- Has HOA: Yes
- Services included: Pest Control, Pool Maintenance
- HOA fee: $344 monthly
- HOA name: Bridgett Ross PA LCAM
- HOA phone: 407-826-1998
- Pet fee: $0 monthly
Location
- Region: Orlando
Financial & listing details
- Price per square foot: $250/sqft
- Tax assessed value: $391,710
- Annual tax amount: $6,440
- Date on market: 6/27/2025
- Listing terms: Cash,Conventional,FHA,VA Loan
- Ownership: Fee Simple
- Total actual rent: 0
- Electric utility on property: Yes
- Road surface type: Paved