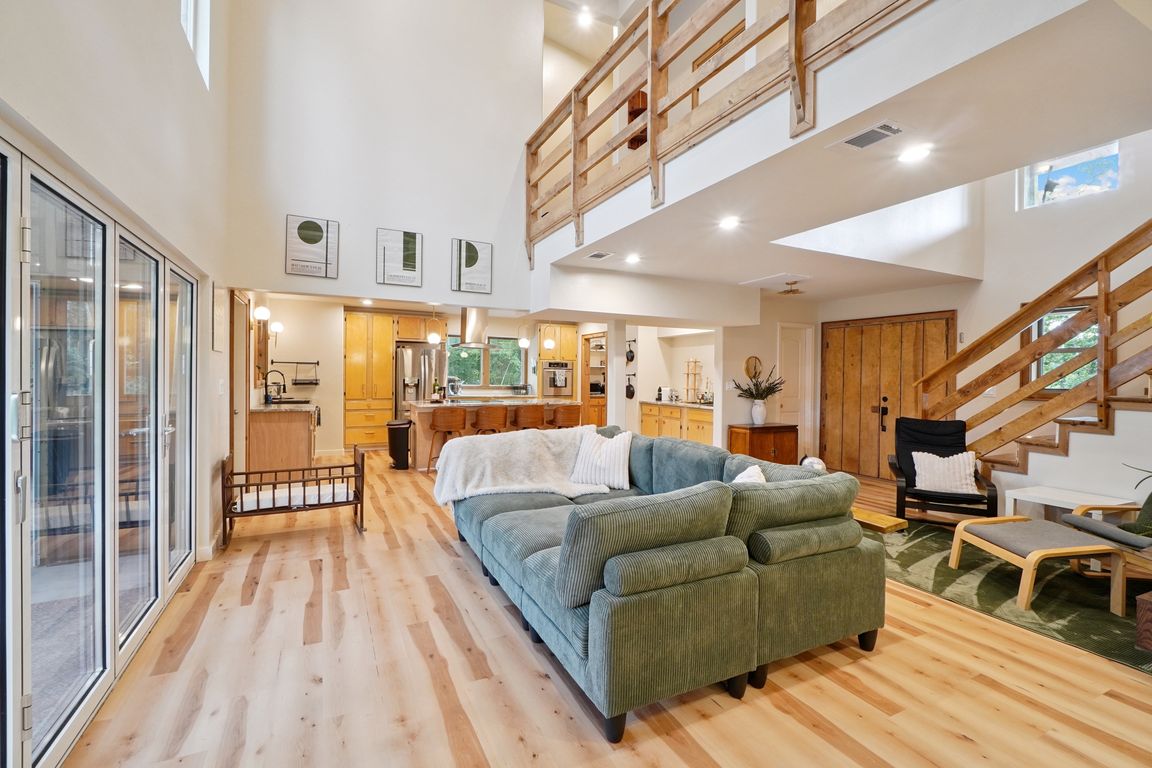
Active under contract
$549,000
3beds
2,401sqft
528 Long Branch Ln, Bee Branch, AR 72013
3beds
2,401sqft
Single family residence
Built in 2025
20 Acres
2 Carport spaces
$229 price/sqft
What's special
Surrounded by natureRustic tranquilityOutdoor showerModern luxuryPanoramic mountain viewsBlown-in insulationSpacious layout
Welcome to your dream retreat! This brand-new 2025 custom-built home offers the perfect blend of modern luxury and rustic tranquility. Nestled on 20 private, wooded acres, this 3-bedroom, 2.5-bath residence boasts thoughtfully designed living space, surrounded by nature, wildlife, and panoramic mountain views. Step inside to discover a spacious layout ...
- 66 days |
- 647 |
- 33 |
Source: CARMLS,MLS#: 25030686
Travel times
Living Room
Kitchen
Dining Room
Zillow last checked: 7 hours ago
Listing updated: October 03, 2025 at 12:13pm
Listed by:
Misty D Varvil 501-206-4728,
MVP Real Estate 501-459-6871
Source: CARMLS,MLS#: 25030686
Facts & features
Interior
Bedrooms & bathrooms
- Bedrooms: 3
- Bathrooms: 3
- Full bathrooms: 2
- 1/2 bathrooms: 1
Dining room
- Features: Living/Dining Combo
Heating
- Electric
Cooling
- Electric
Appliances
- Included: Built-In Range, Microwave, Dishwasher, Disposal, Plumbed For Ice Maker, Electric Water Heater
- Laundry: Washer Hookup, Electric Dryer Hookup, Laundry Room
Features
- Walk-In Closet(s), Ceiling Fan(s), Walk-in Shower, Breakfast Bar, Granite Counters, Pantry, Sheet Rock, All Bedrooms Up
- Flooring: Carpet, Tile, Luxury Vinyl
- Doors: Insulated Doors
- Windows: Window Treatments, Insulated Windows
- Has fireplace: No
- Fireplace features: None
Interior area
- Total structure area: 2,401
- Total interior livable area: 2,401 sqft
Video & virtual tour
Property
Parking
- Total spaces: 2
- Parking features: Carport, Two Car
- Has carport: Yes
Features
- Levels: Two
- Stories: 2
- Patio & porch: Deck, Screened, Porch
- Exterior features: Storage, Rain Gutters
- Has view: Yes
- View description: Mountain(s)
Lot
- Size: 20 Acres
- Features: Sloped, Level, Rural Property, Wooded, Not in Subdivision
Details
- Parcel number: 0000034200125
Construction
Type & style
- Home type: SingleFamily
- Architectural style: Contemporary
- Property subtype: Single Family Residence
Materials
- Metal/Vinyl Siding, Wood Siding, Spray Foam Insulation
- Foundation: Slab
- Roof: Metal
Condition
- New construction: No
- Year built: 2025
Utilities & green energy
- Electric: Elec-Municipal (+Entergy)
- Sewer: Septic Tank
- Water: Public
Green energy
- Energy efficient items: Doors, Insulation
Community & HOA
Community
- Security: Smoke Detector(s), Security System, Video Surveillance
- Subdivision: Metes & Bounds
HOA
- Has HOA: No
Location
- Region: Bee Branch
Financial & listing details
- Price per square foot: $229/sqft
- Tax assessed value: $1,250
- Annual tax amount: $14
- Date on market: 8/2/2025
- Listing terms: VA Loan,FHA,Conventional,Cash
- Road surface type: Dirt