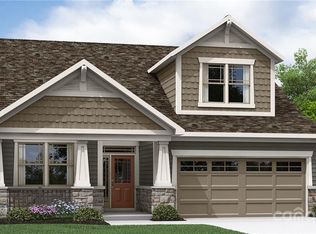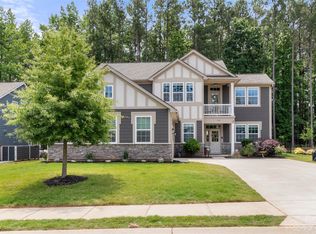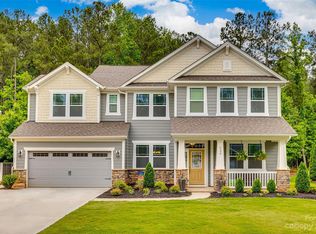Closed
Zestimate®
$545,000
528 Sandbar Point, Clover, SC 29710
3beds
2,364sqft
Single Family Residence
Built in 2020
0.2 Acres Lot
$545,000 Zestimate®
$231/sqft
$2,702 Estimated rent
Home value
$545,000
$518,000 - $572,000
$2,702/mo
Zestimate® history
Loading...
Owner options
Explore your selling options
What's special
Looking for the most amazing home in the Lake Wylie area? This is it! Fabulous 1.5 story 3 BR, 2.5 BTH home on one of the best lots in the neighborhood and loaded w/ upgrades. Gorgeous decorator perfect home complete with hickory hardwood floors, white cabinets, fireplace in great room, Bosch refrigerator, custom closets in each BR, custom paints, colors, window treatments. Owner lovingly built this home as her forever home and picked the best lot backing to private wooded area offering privacy and feel of a larger lot. Outstanding open floor plan featuring the master BR on the main & a private office with French doors. Spacious kitchen with large unique island overlooks great room and breakfast room that open to pavered patio. Upstairs are 2 lg BRS, each with custom closets and a large bonus room and full bathroom. Great location off Bonum Road and so very close to Lake Wylie.
Zillow last checked: 8 hours ago
Listing updated: December 07, 2025 at 04:35am
Listing Provided by:
Linda Hoverman ONeal LindaAONeal@aol.com,
RE/MAX Executive
Bought with:
Shelly Phillips
Highgarden Real Estate
Source: Canopy MLS as distributed by MLS GRID,MLS#: 4259715
Facts & features
Interior
Bedrooms & bathrooms
- Bedrooms: 3
- Bathrooms: 3
- Full bathrooms: 2
- 1/2 bathrooms: 1
- Main level bedrooms: 1
Primary bedroom
- Features: Tray Ceiling(s), Walk-In Closet(s)
- Level: Main
Bedroom s
- Level: Third
Bedroom s
- Level: Upper
Bathroom full
- Features: Garden Tub
- Level: Main
Bathroom half
- Level: Main
Bonus room
- Level: Upper
Breakfast
- Level: Main
Great room
- Features: Open Floorplan
- Level: Main
Kitchen
- Features: Kitchen Island, Open Floorplan, Walk-In Pantry
- Level: Main
Laundry
- Level: Main
Other
- Level: Main
Office
- Level: Main
Heating
- Forced Air, Natural Gas
Cooling
- Central Air
Appliances
- Included: Dishwasher, Disposal, Gas Cooktop, Ice Maker, Microwave, Plumbed For Ice Maker, Refrigerator with Ice Maker, Self Cleaning Oven
- Laundry: Inside, Laundry Room, Main Level
Features
- Flooring: Carpet, Tile, Wood
- Windows: Insulated Windows, Window Treatments
- Has basement: No
- Attic: Pull Down Stairs
- Fireplace features: Family Room, Gas, Gas Log
Interior area
- Total structure area: 2,364
- Total interior livable area: 2,364 sqft
- Finished area above ground: 2,364
- Finished area below ground: 0
Property
Parking
- Total spaces: 2
- Parking features: Attached Garage, Garage Door Opener, Garage Faces Front, Garage on Main Level
- Attached garage spaces: 2
Features
- Levels: One and One Half
- Stories: 1
- Patio & porch: Front Porch
- Pool features: Community
- Body of water: Lake Wylie
Lot
- Size: 0.20 Acres
- Dimensions: 81 x 110 x 81 x 110
- Features: Private
Details
- Parcel number: 5760701077
- Zoning: R
- Special conditions: Standard
Construction
Type & style
- Home type: SingleFamily
- Architectural style: Transitional
- Property subtype: Single Family Residence
Materials
- Fiber Cement, Stone
- Foundation: Slab
Condition
- New construction: No
- Year built: 2020
Details
- Builder model: Chadwyck
- Builder name: Mattamy
Utilities & green energy
- Sewer: County Sewer
- Water: County Water
- Utilities for property: Cable Available, Cable Connected, Electricity Connected, Phone Connected, Wired Internet Available
Community & neighborhood
Security
- Security features: Smoke Detector(s)
Community
- Community features: Playground, Street Lights, Walking Trails
Location
- Region: Clover
- Subdivision: Lake Crest
HOA & financial
HOA
- Has HOA: Yes
- HOA fee: $205 quarterly
- Association name: Red Rock Management
- Association phone: 877-560-5134
Other
Other facts
- Listing terms: Cash,Conventional,FHA,VA Loan
- Road surface type: Concrete, Paved
Price history
| Date | Event | Price |
|---|---|---|
| 12/5/2025 | Sold | $545,000-2.7%$231/sqft |
Source: | ||
| 9/25/2025 | Price change | $559,900-2.6%$237/sqft |
Source: | ||
| 6/27/2025 | Price change | $575,000-3.4%$243/sqft |
Source: | ||
| 5/23/2025 | Listed for sale | $595,000+51.8%$252/sqft |
Source: | ||
| 9/22/2020 | Sold | $392,026$166/sqft |
Source: Public Record | ||
Public tax history
| Year | Property taxes | Tax assessment |
|---|---|---|
| 2024 | $2,146 -2.5% | $15,191 |
| 2023 | $2,201 +21.4% | $15,191 |
| 2022 | $1,814 +43.6% | $15,191 |
Find assessor info on the county website
Neighborhood: 29710
Nearby schools
GreatSchools rating
- 8/10Oakridge ElementaryGrades: PK-5Distance: 2.7 mi
- 5/10Oakridge Middle SchoolGrades: 6-8Distance: 2.7 mi
- 9/10Clover High SchoolGrades: 9-12Distance: 7.6 mi
Schools provided by the listing agent
- Elementary: Oakridge
- Middle: Oakridge
- High: Clover
Source: Canopy MLS as distributed by MLS GRID. This data may not be complete. We recommend contacting the local school district to confirm school assignments for this home.
Get a cash offer in 3 minutes
Find out how much your home could sell for in as little as 3 minutes with a no-obligation cash offer.
Estimated market value
$545,000
Get a cash offer in 3 minutes
Find out how much your home could sell for in as little as 3 minutes with a no-obligation cash offer.
Estimated market value
$545,000


