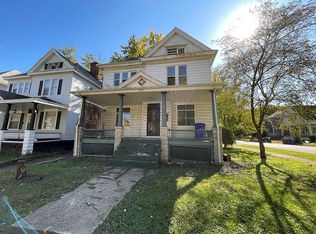Sold for $105,000
$105,000
528 W Decatur St, Decatur, IL 62522
4beds
3,003sqft
Single Family Residence
Built in 1900
0.32 Acres Lot
$117,200 Zestimate®
$35/sqft
$1,508 Estimated rent
Home value
$117,200
$98,000 - $139,000
$1,508/mo
Zestimate® history
Loading...
Owner options
Explore your selling options
What's special
This beautifully restored Victorian home blends timeless charm with modern updates. With 4 bedrooms, 2 full bathrooms, and three stories of living space, perfect for entertaining. Alongside an updated kitchen that meets modern needs, the home features stunning hardwood floors, a gorgeous tiger oak staircase, and a cozy wood-burning fireplace in the living room. The ornate exposed beam dining room includes built-in cabinetry, and the library has custom shelving perfect for work or study at home. The third floor boasts a versatile loft, while the attic provides ample floored storage. The property has been updated with a roof (new in 2018) and boiler (new in 2021) offering peace of mind. There are two detached garages, plus a full, unfinished basement ideal for a workshop or storage. Originally a multi-family home, it was converted to a single-family residence in the 1990s, preserving its Victorian character while offering modern comfort, This home is full of charm and functionality—schedule your tour today!
Zillow last checked: 8 hours ago
Listing updated: March 17, 2025 at 02:18pm
Listed by:
Charles Durst 217-875-0555,
Brinkoetter REALTORS®
Bought with:
Dawn Mitchell, 475209930
Main Place Real Estate
Source: CIBR,MLS#: 6249250 Originating MLS: Central Illinois Board Of REALTORS
Originating MLS: Central Illinois Board Of REALTORS
Facts & features
Interior
Bedrooms & bathrooms
- Bedrooms: 4
- Bathrooms: 2
- Full bathrooms: 2
Primary bedroom
- Description: Flooring: Carpet
- Level: Second
Bedroom
- Description: Flooring: Carpet
- Level: Second
Bedroom
- Description: Flooring: Carpet
- Level: Second
Bedroom
- Description: Flooring: Carpet
- Level: Second
Bedroom
- Description: Flooring: Carpet
- Level: Second
Bedroom
- Description: Flooring: Carpet
- Level: Second
Bonus room
- Description: Flooring: Carpet
- Level: Third
Den
- Description: Flooring: Hardwood
- Level: Main
Dining room
- Description: Flooring: Hardwood
- Level: Main
Foyer
- Description: Flooring: Hardwood
- Level: Main
Other
- Features: Tub Shower
- Level: Main
Other
- Features: Bathtub, Separate Shower
- Level: Second
Kitchen
- Description: Flooring: Vinyl
- Level: Main
Laundry
- Level: Second
Living room
- Description: Flooring: Hardwood
- Level: Main
Heating
- Radiant
Cooling
- Window Unit(s), Whole House Fan
Appliances
- Included: Dryer, Dishwasher, Gas Water Heater, Microwave, Range, Refrigerator, Washer
Features
- Attic, Fireplace, Kitchen Island, Walk-In Closet(s), Workshop
- Basement: Unfinished,Full
- Number of fireplaces: 2
- Fireplace features: Family/Living/Great Room
Interior area
- Total structure area: 3,003
- Total interior livable area: 3,003 sqft
- Finished area above ground: 3,003
- Finished area below ground: 0
Property
Parking
- Total spaces: 3
- Parking features: Detached, Garage
- Garage spaces: 3
Features
- Levels: Three Or More
- Stories: 3
- Patio & porch: Front Porch, Deck
- Exterior features: Deck, Fence, Workshop
- Fencing: Yard Fenced
Lot
- Size: 0.32 Acres
Details
- Parcel number: 041215404018
- Zoning: R-6
- Special conditions: None
Construction
Type & style
- Home type: SingleFamily
- Architectural style: Victorian
- Property subtype: Single Family Residence
Materials
- Vinyl Siding
- Foundation: Basement
- Roof: Asphalt
Condition
- Year built: 1900
Utilities & green energy
- Sewer: Public Sewer
- Water: Public
Community & neighborhood
Location
- Region: Decatur
- Subdivision: Southwestern Add
Other
Other facts
- Road surface type: Concrete
Price history
| Date | Event | Price |
|---|---|---|
| 3/17/2025 | Sold | $105,000-4.5%$35/sqft |
Source: | ||
| 2/20/2025 | Contingent | $110,000$37/sqft |
Source: | ||
| 1/17/2025 | Listed for sale | $110,000$37/sqft |
Source: | ||
| 1/17/2025 | Contingent | $110,000$37/sqft |
Source: | ||
| 1/17/2025 | Listed for sale | $110,000$37/sqft |
Source: | ||
Public tax history
| Year | Property taxes | Tax assessment |
|---|---|---|
| 2024 | $2,207 +1.8% | $28,799 +3.7% |
| 2023 | $2,168 +29.5% | $27,779 +24.2% |
| 2022 | $1,674 +9.3% | $22,368 +7.1% |
Find assessor info on the county website
Neighborhood: 62522
Nearby schools
GreatSchools rating
- 2/10Dennis Lab SchoolGrades: PK-8Distance: 1 mi
- 2/10Macarthur High SchoolGrades: 9-12Distance: 1.4 mi
- 2/10Eisenhower High SchoolGrades: 9-12Distance: 1.6 mi
Schools provided by the listing agent
- District: Decatur Dist 61
Source: CIBR. This data may not be complete. We recommend contacting the local school district to confirm school assignments for this home.
Get pre-qualified for a loan
At Zillow Home Loans, we can pre-qualify you in as little as 5 minutes with no impact to your credit score.An equal housing lender. NMLS #10287.
