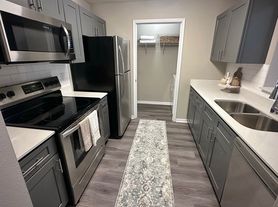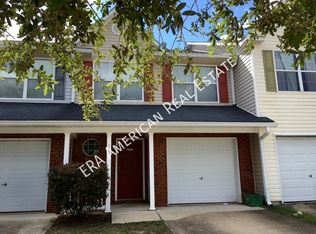This furnished 3-bedroom, 2.5-bathroom, 2-story townhouse in Crestview offers comfort, convenience, and style. Conveniently located near I-10, shopping, and dining, this home also includes a 1-car garage, driveway parking. This unit is a true must-see! The interior features a spacious living/dining room, a full kitchen with stainless appliances (except the refrigerator) and a breakfast bar/window that overlooks the living area, and a half bathroom downstairs that doubles as the laundry room with a with washer and dryer provided. Primary suite with walk-in closet and shower/tub combo and two additional bedrooms upstairs with another full bathroom down the hall. The home backs onto the woods, offering tranquil views from the open patioperfect for relaxing. Community amenities include a pool, and lawn care is handled by the HOA. This fully furnished home is a must-see!
HOA rules and regulations apply.
No Smoking Permitted
Pets max 2 may be accepted with a $300 per pet non-refundable pet fee (Subject to Owner Approval)
In addition to the rental amount, all Sundance Rental Management residents are enrolled in the Resident Benefits Package (RBP) for $25.00/month which includes liability insurance, credit building to help boost the resident's credit score with timely rent payments, and much more! The benefits can be found on our website under Tenant FAQ.
Townhouse for rent
$1,500/mo
528 Wingspan Way, Crestview, FL 32536
3beds
1,460sqft
Price may not include required fees and charges.
Townhouse
Available now
Cats, dogs OK
Central air, ceiling fan
In unit laundry
Attached garage parking
What's special
Fully furnished homeHalf bathroom downstairsBacks onto the woods
- 85 days |
- -- |
- -- |
Travel times
Looking to buy when your lease ends?
Consider a first-time homebuyer savings account designed to grow your down payment with up to a 6% match & a competitive APY.
Facts & features
Interior
Bedrooms & bathrooms
- Bedrooms: 3
- Bathrooms: 3
- Full bathrooms: 2
- 1/2 bathrooms: 1
Cooling
- Central Air, Ceiling Fan
Appliances
- Included: Dishwasher, Dryer, Microwave, Oven, Refrigerator, Washer
- Laundry: In Unit
Features
- Ceiling Fan(s), Walk In Closet, Walk-In Closet(s)
- Furnished: Yes
Interior area
- Total interior livable area: 1,460 sqft
Property
Parking
- Parking features: Attached
- Has attached garage: Yes
- Details: Contact manager
Features
- Patio & porch: Patio
- Exterior features: 2 Story, 3 Bedrooms 2.5 Bathrooms, Dining Area, Driveway Parking, Flooring: LVP/Tile/Carpet, HOA Rules and Regulations apply, HVAC:Central Electric, Lawn, Living Room, Neighborhood sidewalks, No Smoking is Permitted, Pets max 2 may be accepted with a $300 per pet non-refundable pet fee (Subject to Owner Approval), Split Bedroom Floor-plan, Stainless Appliances, Walk In Closet
Details
- Parcel number: 012N241000000R0020
Construction
Type & style
- Home type: Townhouse
- Property subtype: Townhouse
Building
Management
- Pets allowed: Yes
Community & HOA
Location
- Region: Crestview
Financial & listing details
- Lease term: Contact For Details
Price history
| Date | Event | Price |
|---|---|---|
| 9/30/2025 | Price change | $1,500-16.7%$1/sqft |
Source: Zillow Rentals | ||
| 8/30/2025 | Listed for rent | $1,800+44.6%$1/sqft |
Source: Zillow Rentals | ||
| 4/30/2024 | Sold | $220,000-3.9%$151/sqft |
Source: | ||
| 4/5/2024 | Pending sale | $229,000$157/sqft |
Source: | ||
| 4/1/2024 | Price change | $229,000-4.2%$157/sqft |
Source: | ||

