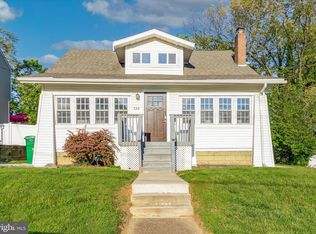Sold for $315,000 on 08/29/24
$315,000
528 Woodland Ave, Glendora, NJ 08029
3beds
1,128sqft
Single Family Residence
Built in 1960
6,251 Square Feet Lot
$343,800 Zestimate®
$279/sqft
$2,220 Estimated rent
Home value
$343,800
$299,000 - $395,000
$2,220/mo
Zestimate® history
Loading...
Owner options
Explore your selling options
What's special
Welcome to 528 Woodland Ave, Glendora, NJ—a beautifully updated single-story home. Starting with the exterior, both the house and detached garage have been freshly painted. The home boasts a new roof with a warranty, along with new gutters. You'll enjoy two spacious, updated decks: one off the living room and another off a bedroom, accessed through a sliding door. The detached garage offers ample space for both your vehicle and additional storage needs. The main electric service from the pole to the home is new and fully compliant with code requirements. Inside, you'll find newly installed, high-end, low-maintenance flooring throughout the entire home. The natural lighting is superb, thanks to the abundance of windows. The living room, kitchen, and dining area feature new recessed lighting. The kitchen is a highlight with new granite countertops, a tiled backsplash, new cabinets, and a new appliance package, offering plenty of storage. A kitchen-living room passthrough with space for island stools adds a modern touch. The bathroom has been completely renovated with all new fixtures, ensuring a fresh, contemporary feel. The basement offers even more value with a new drainage system, a new heater/air conditioner, and a recently installed water heater. The electrical panel is new with all new breakers. The basement, with its clean, painted walls and floor, is dry and ready for your creative touch. Please check out the document section for all permit information & property improvements. This home is conveniently located near Philadelphia, major highways, bridges, shopping, and the Patco High-Speed Line. Schedule your private in-home tour today—you will not be disappointed!
Zillow last checked: 8 hours ago
Listing updated: September 19, 2024 at 02:29pm
Listed by:
Dennis Moore 609-332-3204,
Thomas E Lillie Realty
Bought with:
Diana Bartosik, 1974559
Corcoran Sawyer Smith
Source: Bright MLS,MLS#: NJCD2068588
Facts & features
Interior
Bedrooms & bathrooms
- Bedrooms: 3
- Bathrooms: 1
- Full bathrooms: 1
- Main level bathrooms: 1
- Main level bedrooms: 3
Basement
- Area: 0
Heating
- Central, Natural Gas
Cooling
- Central Air, Electric
Appliances
- Included: Energy Efficient Appliances, Dishwasher, Microwave, Refrigerator, Oven/Range - Gas, Gas Water Heater
- Laundry: In Basement
Features
- Attic, Kitchen Island, Bathroom - Tub Shower, Upgraded Countertops, Combination Kitchen/Dining, Dining Area, Efficiency, Kitchen - Table Space, Recessed Lighting, Dry Wall
- Flooring: Luxury Vinyl
- Doors: Insulated
- Windows: Double Hung
- Basement: Connecting Stairway,Partial,Drainage System,Heated,Concrete,Space For Rooms,Unfinished,Water Proofing System
- Has fireplace: No
Interior area
- Total structure area: 1,128
- Total interior livable area: 1,128 sqft
- Finished area above ground: 1,128
- Finished area below ground: 0
Property
Parking
- Total spaces: 1
- Parking features: Storage, Garage Faces Front, Detached, Driveway, On Street
- Garage spaces: 1
- Has uncovered spaces: Yes
Accessibility
- Accessibility features: 2+ Access Exits
Features
- Levels: One
- Stories: 1
- Patio & porch: Deck
- Exterior features: Rain Gutters, Street Lights
- Pool features: None
- Has view: Yes
- View description: Street
Lot
- Size: 6,251 sqft
- Dimensions: 50.00 x 125.00
- Features: Suburban
Details
- Additional structures: Above Grade, Below Grade, Outbuilding
- Parcel number: 150080200022
- Zoning: RESIDENTIAL
- Special conditions: Standard
Construction
Type & style
- Home type: SingleFamily
- Architectural style: Ranch/Rambler
- Property subtype: Single Family Residence
Materials
- Frame
- Foundation: Brick/Mortar
- Roof: Asbestos Shingle
Condition
- New construction: No
- Year built: 1960
- Major remodel year: 2024
Utilities & green energy
- Sewer: Public Sewer
- Water: Public
- Utilities for property: Electricity Available, Natural Gas Available, Sewer Available, Water Available
Green energy
- Energy efficient items: Appliances, HVAC
Community & neighborhood
Security
- Security features: Carbon Monoxide Detector(s), Smoke Detector(s), Fire Alarm
Location
- Region: Glendora
- Subdivision: None Available
- Municipality: GLOUCESTER TWP
Other
Other facts
- Listing agreement: Exclusive Right To Sell
- Listing terms: Cash,Conventional,FHA,VA Loan
- Ownership: Fee Simple
Price history
| Date | Event | Price |
|---|---|---|
| 8/29/2024 | Sold | $315,000$279/sqft |
Source: | ||
| 7/28/2024 | Pending sale | $315,000$279/sqft |
Source: | ||
| 7/15/2024 | Contingent | $315,000$279/sqft |
Source: | ||
| 7/1/2024 | Price change | $315,000-3.1%$279/sqft |
Source: | ||
| 6/5/2024 | Listed for sale | $325,000+195.5%$288/sqft |
Source: | ||
Public tax history
| Year | Property taxes | Tax assessment |
|---|---|---|
| 2025 | $6,771 | $164,900 |
| 2024 | $6,771 +2.6% | $164,900 |
| 2023 | $6,599 +1.1% | $164,900 |
Find assessor info on the county website
Neighborhood: 08029
Nearby schools
GreatSchools rating
- 4/10Glendora Elementary SchoolGrades: K-5Distance: 0.1 mi
- 5/10Glen Landing Middle SchoolGrades: PK,6-8Distance: 1.3 mi
- 3/10Triton High SchoolGrades: 9-12Distance: 0.9 mi
Schools provided by the listing agent
- Elementary: Glendora E.s.
- Middle: Glen Landing M.s.
- High: Triton H.s.
- District: Black Horse Pike Regional Schools
Source: Bright MLS. This data may not be complete. We recommend contacting the local school district to confirm school assignments for this home.

Get pre-qualified for a loan
At Zillow Home Loans, we can pre-qualify you in as little as 5 minutes with no impact to your credit score.An equal housing lender. NMLS #10287.
Sell for more on Zillow
Get a free Zillow Showcase℠ listing and you could sell for .
$343,800
2% more+ $6,876
With Zillow Showcase(estimated)
$350,676