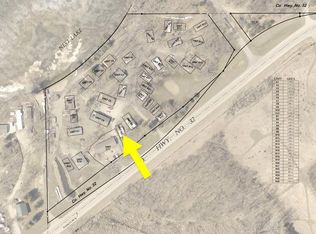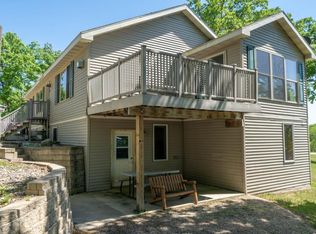Closed
$348,500
5280 132nd Ave NE, Spicer, MN 56288
4beds
3,416sqft
Single Family Residence
Built in 2006
10,018.8 Square Feet Lot
$-- Zestimate®
$102/sqft
$2,998 Estimated rent
Home value
Not available
Estimated sales range
Not available
$2,998/mo
Zestimate® history
Loading...
Owner options
Explore your selling options
What's special
This delightful 4-bedroom, 3-bathroom home offers the perfect blend of comfort and convenience. Enjoy a wealth of community amenities, including a private dock and boat slip, sandy beach, volleyball court, and playground - all maintained by the HOA! Inside, discover the luxury of heated flooring on the lower level and the convenience of a 3-stall garage. Ample storage throughout ensures everything has its place. Beyond the property, a vibrant life style awaits! You're just minutes from premier golf courses, award-winning breweries and wineries, pickle ball courts, diverse restaurants, sparkling lakes and beaches, exciting axe throwing, and convenient shopping.This property presents an exceptional investment opportunity, ideal for rental income or Airbnb hosting. Don't miss out -
schedule your showing today!
Zillow last checked: 8 hours ago
Listing updated: May 30, 2025 at 08:54am
Listed by:
Trena Clark 218-851-3229,
Edina Realty
Bought with:
Trena Clark
Edina Realty
Source: NorthstarMLS as distributed by MLS GRID,MLS#: 6673419
Facts & features
Interior
Bedrooms & bathrooms
- Bedrooms: 4
- Bathrooms: 3
- Full bathrooms: 3
Bedroom 1
- Level: Main
- Area: 284.24 Square Feet
- Dimensions: 20.9x13.6
Bedroom 2
- Level: Main
- Area: 126.72 Square Feet
- Dimensions: 13.2x9.6
Bedroom 3
- Level: Basement
- Area: 199.68 Square Feet
- Dimensions: 15.6x12.8
Bedroom 4
- Level: Basement
- Area: 153.6 Square Feet
- Dimensions: 12.8x12
Primary bathroom
- Level: Main
Bathroom
- Level: Main
Bathroom
- Level: Basement
Dining room
- Level: Main
- Area: 149.6 Square Feet
- Dimensions: 13.6x11
Family room
- Level: Basement
- Area: 217.6 Square Feet
- Dimensions: 17x12.8
Kitchen
- Level: Main
- Area: 178.56 Square Feet
- Dimensions: 18.6x9.6
Laundry
- Level: Main
- Area: 201.6 Square Feet
- Dimensions: 21x9.6
Living room
- Level: Main
- Area: 284.24 Square Feet
- Dimensions: 13.6x20.9
Mud room
- Level: Main
- Area: 57.6 Square Feet
- Dimensions: 9.6x6
Office
- Level: Main
- Area: 113.52 Square Feet
- Dimensions: 13.2x8.6
Storage
- Level: Main
- Area: 92.16 Square Feet
- Dimensions: 9.6x9.6
Walk in closet
- Level: Main
Heating
- Dual, Fireplace(s), Heat Pump, Radiant Floor, Zoned
Cooling
- Central Air, Heat Pump
Appliances
- Included: Air-To-Air Exchanger, Cooktop, Dishwasher, Double Oven, Dryer, Electric Water Heater, ENERGY STAR Qualified Appliances, Exhaust Fan, Microwave, Refrigerator, Stainless Steel Appliance(s), Tankless Water Heater, Wall Oven, Washer, Water Softener Owned
Features
- Basement: Drain Tiled,Drainage System,8 ft+ Pour,Egress Window(s),Concrete,Partially Finished,Sump Pump,Walk-Out Access
- Number of fireplaces: 1
- Fireplace features: Gas, Living Room
Interior area
- Total structure area: 3,416
- Total interior livable area: 3,416 sqft
- Finished area above ground: 2,184
- Finished area below ground: 1,232
Property
Parking
- Total spaces: 3
- Parking features: Attached, Concrete, Floor Drain, Garage Door Opener, Heated Garage, Insulated Garage, Tuckunder Garage
- Attached garage spaces: 3
- Has uncovered spaces: Yes
- Details: Garage Dimensions (28x34)
Accessibility
- Accessibility features: None
Features
- Levels: One
- Stories: 1
- Patio & porch: Deck
- Has view: Yes
- View description: Lake, Panoramic
- Has water view: Yes
- Water view: Lake
- Waterfront features: Association Access, Waterfront Num(34015400), Lake Bottom(Sand, Weeds), Lake Acres(969), Lake Depth(40)
- Body of water: Nest
Lot
- Size: 10,018 sqft
- Dimensions: 145 x 201 x 139 x 71
- Features: Accessible Shoreline, Many Trees
Details
- Foundation area: 2184
- Parcel number: 278160110
- Zoning description: Other
Construction
Type & style
- Home type: SingleFamily
- Property subtype: Single Family Residence
Materials
- Vinyl Siding
- Roof: Age 8 Years or Less,Asphalt
Condition
- Age of Property: 19
- New construction: No
- Year built: 2006
Utilities & green energy
- Electric: 200+ Amp Service
- Gas: Electric, Propane
- Sewer: City Sewer - In Street
- Water: Shared System, Well
Community & neighborhood
Location
- Region: Spicer
HOA & financial
HOA
- Has HOA: Yes
- HOA fee: $84 monthly
- Amenities included: Beach Access, Other
- Services included: Beach Access, Dock, Hazard Insurance, Lawn Care, Shared Amenities
- Association name: Willow Bay Resorts, LLC
- Association phone: 507-327-1039
Other
Other facts
- Road surface type: Paved
Price history
| Date | Event | Price |
|---|---|---|
| 5/30/2025 | Sold | $348,500-10.2%$102/sqft |
Source: | ||
| 2/19/2025 | Listed for sale | $387,900$114/sqft |
Source: | ||
| 12/16/2024 | Listing removed | $387,900$114/sqft |
Source: | ||
| 10/21/2024 | Price change | $387,900-2.9%$114/sqft |
Source: | ||
| 7/26/2024 | Listed for sale | $399,500$117/sqft |
Source: | ||
Public tax history
| Year | Property taxes | Tax assessment |
|---|---|---|
| 2018 | $17,368 -49.7% | $936,600 -0.1% |
| 2017 | $34,497 +99.1% | $937,600 +15093.6% |
| 2016 | $17,326 | $6,171 |
Find assessor info on the county website
Neighborhood: 56288
Nearby schools
GreatSchools rating
- 9/10Prairie Woods Elementary SchoolGrades: PK-4Distance: 3.1 mi
- 6/10New London-Spicer Middle SchoolGrades: 5-8Distance: 3.6 mi
- 9/10New London-Spicer Sr.Grades: 9-12Distance: 3.6 mi

Get pre-qualified for a loan
At Zillow Home Loans, we can pre-qualify you in as little as 5 minutes with no impact to your credit score.An equal housing lender. NMLS #10287.

