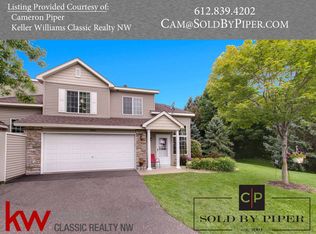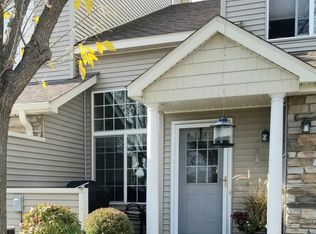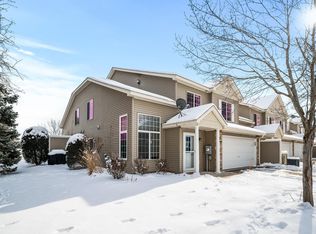Closed
$250,000
5280 207th St N, Forest Lake, MN 55025
2beds
1,400sqft
Townhouse Side x Side
Built in 2002
1,306.8 Square Feet Lot
$248,400 Zestimate®
$179/sqft
$1,786 Estimated rent
Home value
$248,400
$231,000 - $268,000
$1,786/mo
Zestimate® history
Loading...
Owner options
Explore your selling options
What's special
Desirable landings at Summerfields townhome. Excellent condition, move in today. Newer paint, carpet, stainless appliances. The primary bedroom has a huge dual closet with walkthrough to a full bathroom. You will also find a spacious loft (perfect for a home office, exercise area, flex room or 3rd bedroom) overlooking living room. The laundry room is also on the bedroom level. The main level features a 2-story entry/LR to the loft. It has an open concept kitchen/dinette/LR with a 1/2 bath, large pantry and utility room and access to 2 car garage. The home has a lot of storage space, the front faces east with no homes in front of it with a nice front patio. Easy access to 35 and Hwy 61 and all of Forest Lake's wonderful restaurants and shopping. Enjoy the downtown Arts in the Parks, boating, swimming, and fishing as well as year-round recreational opportunities.
Close to Hardwood Creek Regional Biking and walking trail system
Zillow last checked: 8 hours ago
Listing updated: July 25, 2025 at 09:30am
Listed by:
Kevin S. Miller 612-750-7325,
Edina Realty, Inc.
Bought with:
Justyna M. Johnson
eXp Realty
Source: NorthstarMLS as distributed by MLS GRID,MLS#: 6742763
Facts & features
Interior
Bedrooms & bathrooms
- Bedrooms: 2
- Bathrooms: 2
- Full bathrooms: 1
- 1/2 bathrooms: 1
Bedroom 1
- Level: Upper
- Area: 143 Square Feet
- Dimensions: 13x11
Bedroom 2
- Level: Upper
- Area: 110 Square Feet
- Dimensions: 10x11
Informal dining room
- Level: Main
- Area: 90 Square Feet
- Dimensions: 10x9
Kitchen
- Level: Main
- Area: 90 Square Feet
- Dimensions: 10x9
Laundry
- Level: Upper
- Area: 36 Square Feet
- Dimensions: 6x6
Living room
- Level: Main
- Area: 196 Square Feet
- Dimensions: 14x14
Loft
- Level: Upper
- Area: 143 Square Feet
- Dimensions: 13x11
Patio
- Level: Main
- Area: 64 Square Feet
- Dimensions: 8X8
Heating
- Forced Air
Cooling
- Central Air
Appliances
- Included: Dishwasher, Disposal, Dryer, Gas Water Heater, Range, Refrigerator, Washer, Water Softener Owned
Features
- Basement: None
Interior area
- Total structure area: 1,400
- Total interior livable area: 1,400 sqft
- Finished area above ground: 1,400
- Finished area below ground: 0
Property
Parking
- Total spaces: 2
- Parking features: Attached, Asphalt, Garage Door Opener, Guest
- Attached garage spaces: 2
- Has uncovered spaces: Yes
- Details: Garage Dimensions (22x20), Garage Door Height (7), Garage Door Width (16)
Accessibility
- Accessibility features: None
Features
- Levels: Two
- Stories: 2
- Patio & porch: Patio
Lot
- Size: 1,306 sqft
- Features: Wooded
Details
- Foundation area: 760
- Parcel number: 1903221140104
- Zoning description: Residential-Single Family
Construction
Type & style
- Home type: Townhouse
- Property subtype: Townhouse Side x Side
- Attached to another structure: Yes
Materials
- Brick Veneer, Vinyl Siding, Frame
- Roof: Age 8 Years or Less
Condition
- Age of Property: 23
- New construction: No
- Year built: 2002
Utilities & green energy
- Electric: Circuit Breakers
- Gas: Natural Gas
- Sewer: City Sewer/Connected
- Water: City Water/Connected
Community & neighborhood
Location
- Region: Forest Lake
- Subdivision: Landings At Summerfields 2nd Add
HOA & financial
HOA
- Has HOA: Yes
- HOA fee: $265 monthly
- Amenities included: In-Ground Sprinkler System
- Services included: Maintenance Structure, Hazard Insurance, Lawn Care, Snow Removal
- Association name: Property Care
- Association phone: 651-554-9949
Price history
| Date | Event | Price |
|---|---|---|
| 7/25/2025 | Sold | $250,000$179/sqft |
Source: | ||
| 7/2/2025 | Pending sale | $250,000$179/sqft |
Source: | ||
| 6/20/2025 | Listed for sale | $250,000$179/sqft |
Source: | ||
| 6/20/2025 | Listing removed | $250,000$179/sqft |
Source: | ||
| 6/13/2025 | Listed for sale | $250,000+117.4%$179/sqft |
Source: | ||
Public tax history
| Year | Property taxes | Tax assessment |
|---|---|---|
| 2024 | $2,316 +9.5% | $231,900 +8.6% |
| 2023 | $2,116 +7.1% | $213,500 +23.2% |
| 2022 | $1,976 +3.3% | $173,300 |
Find assessor info on the county website
Neighborhood: 55025
Nearby schools
GreatSchools rating
- 8/10Lino Lakes Elementary SchoolGrades: PK-6Distance: 6.3 mi
- NAForest Lake Extended School YearGrades: K-12Distance: 0.9 mi
- 7/10Forest Lake Senior High SchoolGrades: 9-12Distance: 1.1 mi
Get a cash offer in 3 minutes
Find out how much your home could sell for in as little as 3 minutes with a no-obligation cash offer.
Estimated market value
$248,400
Get a cash offer in 3 minutes
Find out how much your home could sell for in as little as 3 minutes with a no-obligation cash offer.
Estimated market value
$248,400


