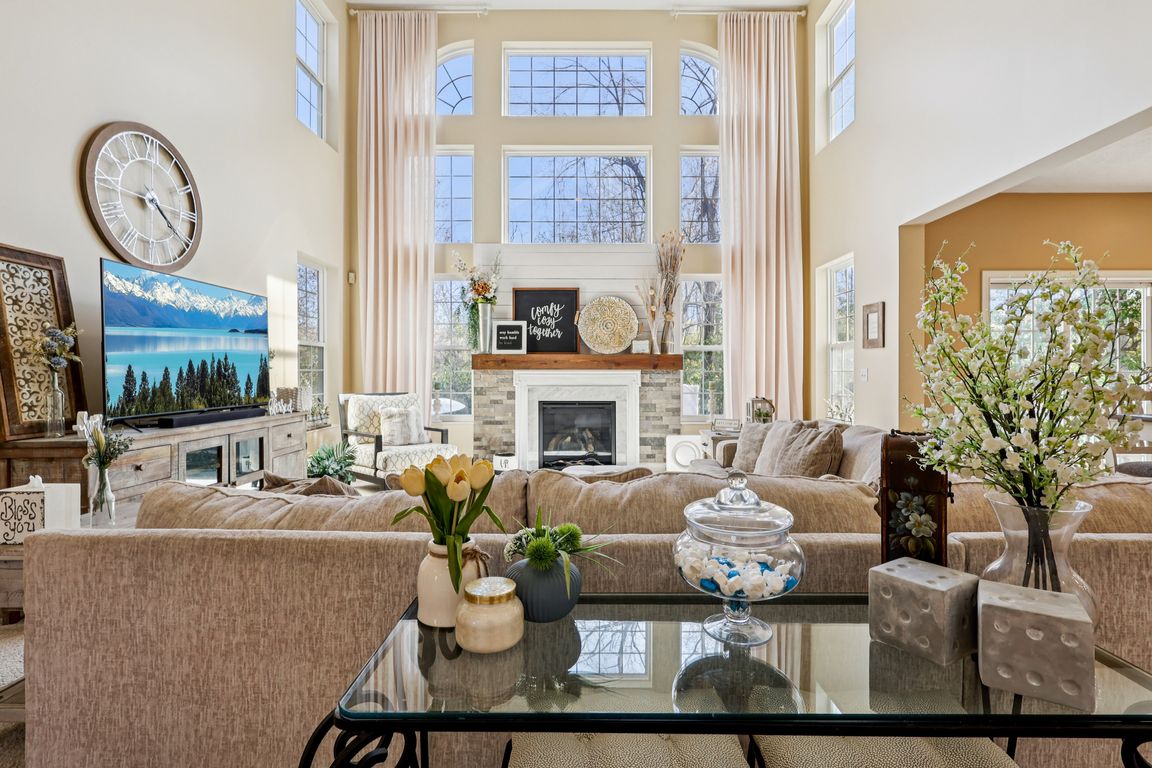
For sale
$559,900
5beds
2,798sqft
5280 Alpine Ct, Liberty Township, OH 45011
5beds
2,798sqft
Single family residence
Built in 2006
0.30 Acres
3 Attached garage spaces
$200 price/sqft
$600 annually HOA fee
What's special
Open floor planFinished basementWalkout to the patioPrivate wooded yardStone fireplaceDouble ovens
Don't miss this incredible opportunity to secure your forever home at the end of a culdesac in Liberty Township/Lakota Schools! This bright, welcoming 2 story brick charmer has tons of space! Enter into an open foyer with glowing hardwood floors. Formal dining room with a modern chandelier sits opposite a potential ...
- 1 day |
- 424 |
- 15 |
Source: Cincy MLS,MLS#: 1862601 Originating MLS: Cincinnati Area Multiple Listing Service
Originating MLS: Cincinnati Area Multiple Listing Service
Travel times
Living Room
Kitchen
Primary Bedroom
Zillow last checked: 8 hours ago
Listing updated: 19 hours ago
Listed by:
Cory D Behm 513-560-5489,
Transaction Alliance LLC 513-712-8394
Source: Cincy MLS,MLS#: 1862601 Originating MLS: Cincinnati Area Multiple Listing Service
Originating MLS: Cincinnati Area Multiple Listing Service

Facts & features
Interior
Bedrooms & bathrooms
- Bedrooms: 5
- Bathrooms: 3
- Full bathrooms: 3
Primary bedroom
- Features: Bath Adjoins, Vaulted Ceiling(s)
- Level: Second
- Area: 234
- Dimensions: 18 x 13
Bedroom 2
- Level: Second
- Area: 144
- Dimensions: 12 x 12
Bedroom 3
- Level: Second
- Area: 121
- Dimensions: 11 x 11
Bedroom 4
- Level: Second
- Area: 154
- Dimensions: 11 x 14
Bedroom 5
- Level: First
- Area: 144
- Dimensions: 12 x 12
Primary bathroom
- Features: Shower, Double Vanity, Tub
Bathroom 1
- Features: Full
- Level: Second
Bathroom 2
- Features: Full
- Level: Second
Bathroom 3
- Features: Partial
- Level: First
Dining room
- Features: Chandelier, Formal
- Level: First
- Area: 98
- Dimensions: 7 x 14
Family room
- Area: 280
- Dimensions: 14 x 20
Kitchen
- Features: Pantry, Eat-in Kitchen, Walkout, Kitchen Island
- Area: 170
- Dimensions: 10 x 17
Living room
- Area: 270
- Dimensions: 18 x 15
Office
- Features: Wall-to-Wall Carpet
- Level: First
- Area: 121
- Dimensions: 11 x 11
Heating
- Forced Air, Gas
Cooling
- Central Air
Appliances
- Included: Dishwasher, Dryer, Microwave, Oven/Range, Refrigerator, Washer, Other, Gas Water Heater
Features
- High Ceilings, Vaulted Ceiling(s), Ceiling Fan(s), Recessed Lighting
- Doors: Multi Panel Doors
- Windows: Vinyl
- Basement: Full,Finished
Interior area
- Total structure area: 2,798
- Total interior livable area: 2,798 sqft
Video & virtual tour
Property
Parking
- Total spaces: 3
- Parking features: Driveway
- Attached garage spaces: 3
- Has uncovered spaces: Yes
Accessibility
- Accessibility features: No Accessibility Features
Features
- Levels: Two
- Stories: 2
- Patio & porch: Patio, Porch
- Has view: Yes
- View description: Trees/Woods, Other
Lot
- Size: 0.3 Acres
- Features: Cul-De-Sac, Wooded, Less than .5 Acre
Details
- Parcel number: D2020284000027
- Zoning description: Residential
Construction
Type & style
- Home type: SingleFamily
- Architectural style: Traditional
- Property subtype: Single Family Residence
Materials
- Brick, Vinyl Siding
- Foundation: Concrete Perimeter
- Roof: Shingle
Condition
- New construction: No
- Year built: 2006
Utilities & green energy
- Gas: Natural
- Sewer: Public Sewer
- Water: Public
Green energy
- Energy efficient items: No
Community & HOA
HOA
- Has HOA: Yes
- HOA fee: $600 annually
Location
- Region: Liberty Township
Financial & listing details
- Price per square foot: $200/sqft
- Tax assessed value: $430,840
- Annual tax amount: $6,058
- Date on market: 11/20/2025
- Listing terms: No Special Financing