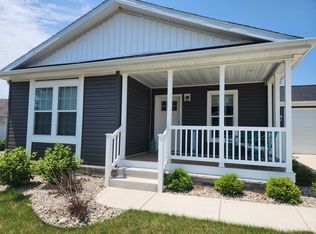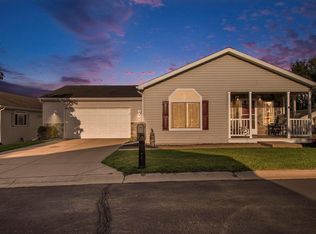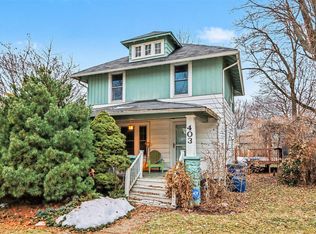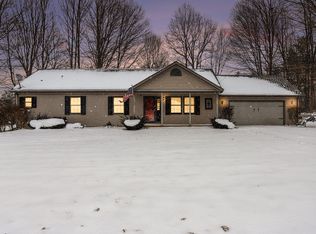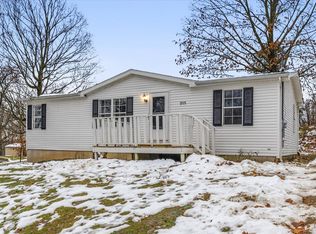5280 Beardsley Ct, Kalamazoo, MI 49004
What's special
- 10 days |
- 832 |
- 27 |
Zillow last checked: 8 hours ago
Listing updated: December 13, 2025 at 05:59am
Matt Mulder 269-207-4712,
eXp Realty LLC 269-600-4397
Facts & features
Interior
Bedrooms & bathrooms
- Bedrooms: 3
- Bathrooms: 2
- Full bathrooms: 2
- Main level bedrooms: 3
Primary bedroom
- Level: Main
Bedroom 2
- Level: Main
Bedroom 3
- Level: Main
Primary bathroom
- Level: Main
Bathroom 2
- Level: Main
Dining area
- Level: Main
Family room
- Level: Main
Kitchen
- Level: Main
Laundry
- Level: Main
Living room
- Level: Main
Other
- Level: Basement
Heating
- Forced Air
Cooling
- Central Air
Appliances
- Included: Dishwasher, Dryer, Microwave, Range, Refrigerator, Washer, Water Softener Owned
- Laundry: Laundry Room, Main Level
Features
- Ceiling Fan(s)
- Basement: Crawl Space,Full,Partial
- Has fireplace: No
Interior area
- Total structure area: 1,680
- Total interior livable area: 1,680 sqft
- Finished area below ground: 0
Property
Parking
- Total spaces: 2
- Parking features: Garage Faces Front, Attached, Garage Door Opener
- Garage spaces: 2
Features
- Stories: 1
Lot
- Features: Cul-De-Sac
Details
- Parcel number: 0331903015
- Zoning description: B-1
Construction
Type & style
- Home type: MobileManufactured
- Architectural style: Ranch
- Property subtype: Manufactured Home
Materials
- Vinyl Siding
Condition
- New construction: No
- Year built: 2002
Utilities & green energy
- Sewer: Public Sewer
- Water: Public
Community & HOA
Community
- Subdivision: Weatherstone Village
HOA
- Has HOA: Yes
- Services included: Other, Water, Trash
- HOA fee: $681 monthly
- HOA phone: 269-210-7400
Location
- Region: Kalamazoo
Financial & listing details
- Price per square foot: $119/sqft
- Tax assessed value: $10,229
- Annual tax amount: $508
- Date on market: 12/13/2025
- Listing terms: Other,Cash
- Road surface type: Paved

Matt Mulder
(269) 468-0440
By pressing Contact Agent, you agree that the real estate professional identified above may call/text you about your search, which may involve use of automated means and pre-recorded/artificial voices. You don't need to consent as a condition of buying any property, goods, or services. Message/data rates may apply. You also agree to our Terms of Use. Zillow does not endorse any real estate professionals. We may share information about your recent and future site activity with your agent to help them understand what you're looking for in a home.
Estimated market value
Not available
Estimated sales range
Not available
Not available
Price history
Price history
| Date | Event | Price |
|---|---|---|
| 12/13/2025 | Listed for sale | $199,900$119/sqft |
Source: | ||
| 11/22/2025 | Listing removed | $199,900$119/sqft |
Source: | ||
| 7/23/2025 | Price change | $199,900-9.1%$119/sqft |
Source: | ||
| 6/12/2025 | Listed for sale | $219,900$131/sqft |
Source: | ||
| 6/12/2025 | Listing removed | $219,900$131/sqft |
Source: | ||
Public tax history
Public tax history
| Year | Property taxes | Tax assessment |
|---|---|---|
| 2025 | $508 +4.8% | $11,300 -1.7% |
| 2024 | $485 | $11,500 +17.3% |
| 2023 | -- | $9,800 +8.9% |
Find assessor info on the county website
BuyAbility℠ payment
Climate risks
Neighborhood: 49004
Nearby schools
GreatSchools rating
- NARichland Elementary SchoolGrades: K-2Distance: 4.8 mi
- 7/10Gull Lake Middle SchoolGrades: 4-8Distance: 4.8 mi
- 9/10Gull Lake High SchoolGrades: 8-12Distance: 5 mi
- Loading
