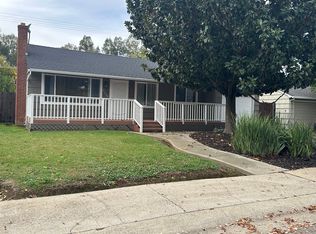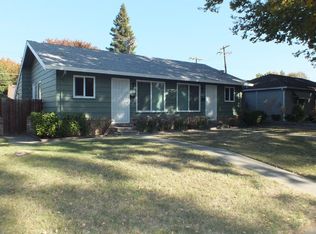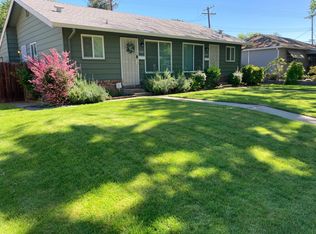Closed
$540,000
5280 Minerva Ave, Sacramento, CA 95819
3beds
1,046sqft
Single Family Residence
Built in 1951
5,031.18 Square Feet Lot
$539,400 Zestimate®
$516/sqft
$2,760 Estimated rent
Home value
$539,400
$512,000 - $566,000
$2,760/mo
Zestimate® history
Loading...
Owner options
Explore your selling options
What's special
Welcome to this adorable River Park home located on a great street in East Sacramento! You will love the large picture window that allows for lots of natural light and a view to the tree lined street. The spacious living room offers an open concept to the dining nook and light and bright kitchen. The beautiful hardwood floors run throughout the home. You will be thrilled for the three large bedrooms and very clean backyard. The third bedroom is off the kitchen and was permitted on tax records, would also make a great den or home office with a door going to backyard. Just one block from the highly rated IB school - Caleb Greenwood. River Park offers wonderful neighbors, an amazing community, close river access, across from the newly opened Campus Commons Golf Course and a mile from Sac State University. Don't miss out on this very desirable neighborhood at an affordable price.
Zillow last checked: 8 hours ago
Listing updated: November 03, 2025 at 04:18pm
Listed by:
Lindsey McLaughlin DRE #01913499 916-995-5944,
Birdie Real Estate
Bought with:
Tina Suter, DRE #01972926
House Real Estate
Source: MetroList Services of CA,MLS#: 225085878Originating MLS: MetroList Services, Inc.
Facts & features
Interior
Bedrooms & bathrooms
- Bedrooms: 3
- Bathrooms: 1
- Full bathrooms: 1
Dining room
- Features: Dining/Living Combo
Kitchen
- Features: Tile Counters
Heating
- Central
Cooling
- Ceiling Fan(s), Central Air
Appliances
- Included: Built-In Electric Range, Free-Standing Refrigerator, Dishwasher
- Laundry: In Garage
Features
- Flooring: Tile, Wood
- Number of fireplaces: 1
- Fireplace features: Family Room, Wood Burning
Interior area
- Total interior livable area: 1,046 sqft
Property
Parking
- Total spaces: 1
- Parking features: Attached, Garage Faces Front
- Attached garage spaces: 1
Features
- Stories: 1
- Fencing: Back Yard
Lot
- Size: 5,031 sqft
- Features: Sprinklers In Front
Details
- Additional structures: Shed(s)
- Parcel number: 00501010160000
- Zoning description: R-1
- Special conditions: Standard
Construction
Type & style
- Home type: SingleFamily
- Architectural style: Ranch
- Property subtype: Single Family Residence
Materials
- Stucco, Frame, Wood
- Foundation: Raised
- Roof: Composition
Condition
- Year built: 1951
Utilities & green energy
- Sewer: Public Sewer
- Water: Meter Available
- Utilities for property: Sewer In & Connected, Electric
Community & neighborhood
Location
- Region: Sacramento
Price history
| Date | Event | Price |
|---|---|---|
| 11/3/2025 | Sold | $540,000-1.8%$516/sqft |
Source: MetroList Services of CA #225085878 | ||
| 10/1/2025 | Pending sale | $550,000$526/sqft |
Source: MetroList Services of CA #225085878 | ||
| 8/9/2025 | Listed for sale | $550,000$526/sqft |
Source: MetroList Services of CA #225085878 | ||
| 7/30/2025 | Pending sale | $550,000$526/sqft |
Source: MetroList Services of CA #225085878 | ||
| 7/1/2025 | Listed for sale | $550,000+39.6%$526/sqft |
Source: MetroList Services of CA #225085878 | ||
Public tax history
| Year | Property taxes | Tax assessment |
|---|---|---|
| 2025 | -- | $498,783 +2% |
| 2024 | $5,824 +2.4% | $489,004 +2% |
| 2023 | $5,686 +1.7% | $479,417 +2% |
Find assessor info on the county website
Neighborhood: River Park
Nearby schools
GreatSchools rating
- 9/10Caleb Greenwood Elementary SchoolGrades: K-6Distance: 0.2 mi
- 7/10Miwok MiddleGrades: 7-8Distance: 1.6 mi
- 5/10Rosemont High SchoolGrades: 9-12Distance: 5.5 mi
Get a cash offer in 3 minutes
Find out how much your home could sell for in as little as 3 minutes with a no-obligation cash offer.
Estimated market value
$539,400
Get a cash offer in 3 minutes
Find out how much your home could sell for in as little as 3 minutes with a no-obligation cash offer.
Estimated market value
$539,400


