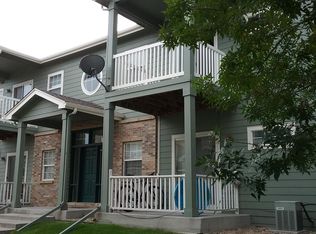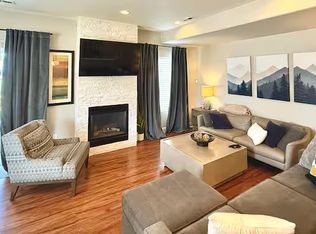Sold for $623,000
$623,000
5280 Raritan Way, Denver, CO 80221
3beds
3,090sqft
Single Family Residence
Built in 2011
10,263 Square Feet Lot
$619,300 Zestimate®
$202/sqft
$3,353 Estimated rent
Home value
$619,300
$576,000 - $669,000
$3,353/mo
Zestimate® history
Loading...
Owner options
Explore your selling options
What's special
A Perfect Blend of Comfort, Style, and Convenience. Step into this beautifully maintained ranch-style home that offers the ideal setting for your next chapter. With 3 spacious bedrooms, 2 full bathrooms, and a 2-car garage, this home is designed for both everyday living and effortless entertaining. The open-concept layout is filled with natural light and features thoughtfully designed living spaces that flow seamlessly from room to room. The kitchen is a true centerpiece, boasting a generous island and ample counter space—perfect for cooking, gathering, and staying connected with guests in the adjoining dining and living areas.
The primary suite provides a peaceful retreat with plenty of privacy, while the additional bedrooms offer flexibility for guests, a home office, or growing families. A full, unfinished basement presents a blank canvas for future expansion—whether you envision a home gym, media room, or creative studio. Step outside to a fully fenced backyard, ideal for pets, play, or simply enjoying Colorado’s sunshine. Whether it’s a summer BBQ or a quiet evening under the stars, this outdoor space is ready for memories to be made.
Located with convenient access to Denver, Golden, and Boulder, this home puts you in the heart of it all—close to work, schools, parks, and weekend adventures. Don’t miss the opportunity to make this inviting home your own. Schedule your showing today and discover all that 5280 Raritan Way has to offer.
Zillow last checked: 8 hours ago
Listing updated: August 14, 2025 at 12:55pm
Listed by:
Brandon Seibel 720-323-5839 teamseibel@gmail.com,
Keller Williams Preferred Realty
Bought with:
Other MLS Non-REcolorado
NON MLS PARTICIPANT
Source: REcolorado,MLS#: 6551057
Facts & features
Interior
Bedrooms & bathrooms
- Bedrooms: 3
- Bathrooms: 2
- Full bathrooms: 2
- Main level bathrooms: 2
- Main level bedrooms: 3
Primary bedroom
- Level: Main
- Area: 215.09 Square Feet
- Dimensions: 15.7 x 13.7
Bedroom
- Level: Main
- Area: 132.44 Square Feet
- Dimensions: 10.11 x 13.1
Bedroom
- Level: Main
- Area: 148.03 Square Feet
- Dimensions: 11.3 x 13.1
Primary bathroom
- Level: Main
- Area: 105.91 Square Feet
- Dimensions: 11.9 x 8.9
Bathroom
- Level: Main
- Area: 52.53 Square Feet
- Dimensions: 5.1 x 10.3
Dining room
- Level: Main
- Area: 130 Square Feet
- Dimensions: 10.4 x 12.5
Family room
- Level: Main
- Area: 272.64 Square Feet
- Dimensions: 19.2 x 14.2
Kitchen
- Level: Main
- Area: 145 Square Feet
- Dimensions: 11.6 x 12.5
Laundry
- Level: Main
- Area: 31.11 Square Feet
- Dimensions: 5.1 x 6.1
Heating
- Forced Air
Cooling
- Central Air
Appliances
- Included: Dishwasher, Disposal, Dryer, Gas Water Heater, Microwave, Oven, Range, Refrigerator, Washer
- Laundry: In Unit
Features
- Basement: Unfinished
Interior area
- Total structure area: 3,090
- Total interior livable area: 3,090 sqft
- Finished area above ground: 1,545
- Finished area below ground: 0
Property
Parking
- Total spaces: 2
- Parking features: Concrete
- Attached garage spaces: 2
Features
- Levels: One
- Stories: 1
- Fencing: Full
Lot
- Size: 10,263 sqft
- Features: Cul-De-Sac, Landscaped, Sprinklers In Front, Sprinklers In Rear
Details
- Parcel number: R0167052
- Zoning: R-1-C
- Special conditions: Standard
Construction
Type & style
- Home type: SingleFamily
- Architectural style: Traditional
- Property subtype: Single Family Residence
Materials
- Frame
- Roof: Composition
Condition
- Year built: 2011
Details
- Builder name: KB Home
Utilities & green energy
- Electric: 110V, 220 Volts
- Sewer: Public Sewer
- Water: Public
- Utilities for property: Cable Available, Electricity Connected, Natural Gas Connected
Community & neighborhood
Security
- Security features: Carbon Monoxide Detector(s)
Location
- Region: Denver
- Subdivision: Tejon Heights
HOA & financial
HOA
- Has HOA: Yes
- HOA fee: $150 semi-annually
- Association name: Tejon Heights Owners Association
- Association phone: 720-255-2990
Other
Other facts
- Listing terms: Cash,Conventional,FHA,VA Loan
- Ownership: Individual
- Road surface type: Paved
Price history
| Date | Event | Price |
|---|---|---|
| 8/14/2025 | Sold | $623,000-9.7%$202/sqft |
Source: | ||
| 7/31/2025 | Pending sale | $690,000$223/sqft |
Source: | ||
| 7/23/2025 | Price change | $690,000-1.4%$223/sqft |
Source: | ||
| 7/2/2025 | Listed for sale | $700,000+216%$227/sqft |
Source: | ||
| 6/2/2011 | Sold | $221,553$72/sqft |
Source: Public Record Report a problem | ||
Public tax history
| Year | Property taxes | Tax assessment |
|---|---|---|
| 2025 | $4,214 +0.4% | $39,430 -2.9% |
| 2024 | $4,198 +10% | $40,590 -8.5% |
| 2023 | $3,815 -2.3% | $44,370 +41% |
Find assessor info on the county website
Neighborhood: Berkley
Nearby schools
GreatSchools rating
- 2/10Josephine Hodgkins Leadership AcademyGrades: PK-8Distance: 2.2 mi
- 2/10Westminster High SchoolGrades: 9-12Distance: 2.8 mi
Schools provided by the listing agent
- Elementary: Hodgkins
- Middle: Colorado Sports Leadership Academy
- High: Westminster
- District: Westminster Public Schools
Source: REcolorado. This data may not be complete. We recommend contacting the local school district to confirm school assignments for this home.
Get a cash offer in 3 minutes
Find out how much your home could sell for in as little as 3 minutes with a no-obligation cash offer.
Estimated market value$619,300
Get a cash offer in 3 minutes
Find out how much your home could sell for in as little as 3 minutes with a no-obligation cash offer.
Estimated market value
$619,300

