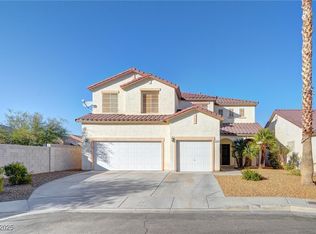This Lovely Highland Ranch home features an open concept design, seamlessly integrating the kitchen, living, and dining areas. Contemporary finishes and ample natural light throughout. Well equipped kitchen with stainless steel appliances, large sink, granite counters, island with breakfast bar and pantry. Kitchen is open to the family room and provides space for a table to enjoy daily meals. Sliding glass door leads to the covered patio with artificial turf. The primary retreat features an ensuite bath includes a very large walk-in shower, a double sink vanity, and a huge walk-in closet. Three additional bedrooms provide ample space for family and guests. A flex room on the upper level currently serves as an office but would also serve perfectly as a study, library, music room or hobby space. Dedicated laundry room completes the upper level. The 2-car garage was thoughtfully outfitted with built-in shelves and hooks. A large driveway provides parking for 2 additional vehicles and there is plenty of street parking. Conveniently located close to the Las Vegas Strip, Harry Reid Int Airport, highways 215 and I-15, shopping, and restaurants! (Tenant to add $200 per month for Solar Electric panels.)
Application fee $25 per adult non-refundable. Any incomplete applications may be rejected. All applications are subject to credit history, income verification and rental history. Approved applicant to pay $150 non-refundable lease prep fee.
House for rent
$2,395/mo
5280 Tulip Hill Ave, Las Vegas, NV 89141
4beds
2,290sqft
Price may not include required fees and charges.
Single family residence
Available now
Small dogs OK
-- A/C
-- Laundry
-- Parking
-- Heating
What's special
Contemporary finishesBuilt-in shelvesDedicated laundry roomCovered patioAmple natural lightFlex roomLarge driveway
- 20 days
- on Zillow |
- -- |
- -- |
Travel times
Add up to $600/yr to your down payment
Consider a first-time homebuyer savings account designed to grow your down payment with up to a 6% match & 4.15% APY.
Facts & features
Interior
Bedrooms & bathrooms
- Bedrooms: 4
- Bathrooms: 3
- Full bathrooms: 2
- 1/2 bathrooms: 1
Features
- Walk In Closet
Interior area
- Total interior livable area: 2,290 sqft
Property
Parking
- Details: Contact manager
Features
- Exterior features: Utilities fee required, Walk In Closet
Details
- Parcel number: 17625512151
Construction
Type & style
- Home type: SingleFamily
- Property subtype: Single Family Residence
Community & HOA
Location
- Region: Las Vegas
Financial & listing details
- Lease term: Contact For Details
Price history
| Date | Event | Price |
|---|---|---|
| 7/17/2025 | Listed for rent | $2,395$1/sqft |
Source: Zillow Rentals | ||
| 11/21/2024 | Sold | $500,000$218/sqft |
Source: | ||
| 10/17/2024 | Pending sale | $500,000$218/sqft |
Source: | ||
| 10/17/2024 | Contingent | $500,000$218/sqft |
Source: | ||
| 9/23/2024 | Price change | $500,000-2%$218/sqft |
Source: | ||
![[object Object]](https://photos.zillowstatic.com/fp/10c41a98300d19e254e9bd058da7fd89-p_i.jpg)
