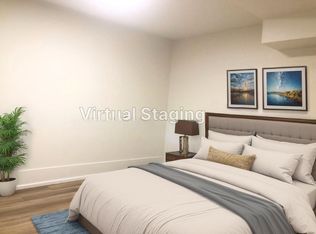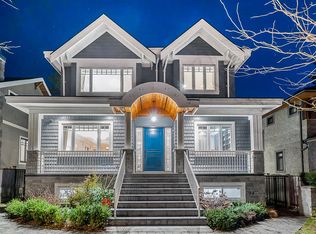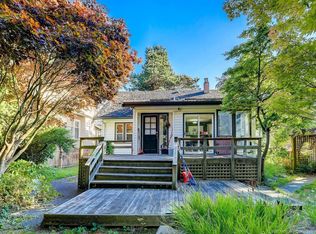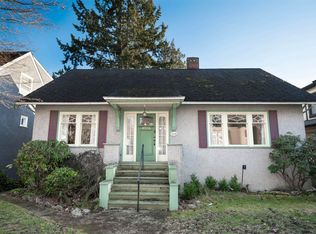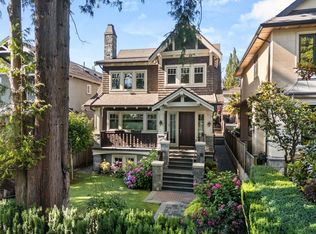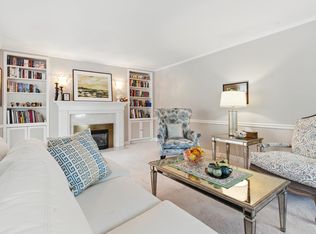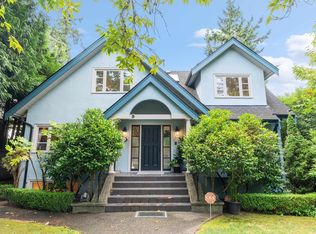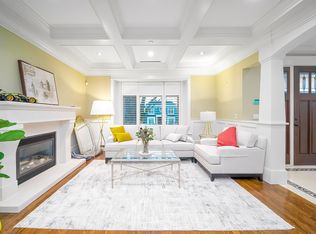A custom-built Craftsman style home on a large corner lot crafted with love and luxury in every detail. Designed for comfort and connection, it features a spacious marble kitchen with high-end wifi-enabled appliances, pull-out cabinets, triple-pane windows for superior quiet, and a two-sided gas fireplace linking the living room and balcony. Upstairs offers four bedrooms, including a serene primary suite featuring mini-fridge with walk-in closet and spa-inspired ensuite, two skylights, and a charming connecting door between the children’s rooms. The lower level includes a legal 2-bedroom suite, a custom brew room with taps running to the dining area, and three legal-height crawl spaces. Openhouse Sat Dec 13th from 2-4pm.
For sale
C$3,990,000
5281 Dunbar St, Vancouver, BC V6N 1W1
6beds
3,559sqft
Single Family Residence
Built in 2024
7,405.2 Square Feet Lot
$-- Zestimate®
C$1,121/sqft
C$-- HOA
What's special
Large corner lotSpacious marble kitchenHigh-end wifi-enabled appliancesPull-out cabinetsSerene primary suiteWalk-in closetSpa-inspired ensuite
- 26 days |
- 225 |
- 18 |
Likely to sell faster than
Zillow last checked: 8 hours ago
Listing updated: December 11, 2025 at 04:20pm
Listed by:
Kai Zhou PREC*,
Dracco Pacific Realty Brokerage
Source: Greater Vancouver REALTORS®,MLS®#: R3069625 Originating MLS®#: Greater Vancouver
Originating MLS®#: Greater Vancouver
Facts & features
Interior
Bedrooms & bathrooms
- Bedrooms: 6
- Bathrooms: 4
- Full bathrooms: 3
- 1/2 bathrooms: 1
Heating
- Heat Pump
Cooling
- Central Air, Air Conditioning
Appliances
- Included: Washer/Dryer, Dishwasher, Refrigerator
- Laundry: In Unit
Features
- Basement: Crawl Space,Full,Exterior Entry
- Number of fireplaces: 1
- Fireplace features: Gas
Interior area
- Total structure area: 3,559
- Total interior livable area: 3,559 sqft
Video & virtual tour
Property
Parking
- Total spaces: 4
- Parking features: Garage, Front Access
- Garage spaces: 2
Features
- Levels: Two,Multi/Split
- Stories: 2
- Entry location: Split Entry
- Exterior features: Balcony, Private Yard
- Frontage length: 64.25
Lot
- Size: 7,405.2 Square Feet
- Dimensions: 64.25 x 113.5
- Features: Recreation Nearby
Construction
Type & style
- Home type: SingleFamily
- Architectural style: Split Entry
- Property subtype: Single Family Residence
Condition
- Year built: 2024
Community & HOA
Community
- Features: Near Shopping
HOA
- Has HOA: No
Location
- Region: Vancouver
Financial & listing details
- Price per square foot: C$1,121/sqft
- Annual tax amount: C$21,496
- Date on market: 11/24/2025
- Ownership: Freehold NonStrata
Kai Zhou PREC*
By pressing Contact Agent, you agree that the real estate professional identified above may call/text you about your search, which may involve use of automated means and pre-recorded/artificial voices. You don't need to consent as a condition of buying any property, goods, or services. Message/data rates may apply. You also agree to our Terms of Use. Zillow does not endorse any real estate professionals. We may share information about your recent and future site activity with your agent to help them understand what you're looking for in a home.
Price history
Price history
Price history is unavailable.
Public tax history
Public tax history
Tax history is unavailable.Climate risks
Neighborhood: Dunbar
Nearby schools
GreatSchools rating
- NAPoint Roberts Primary SchoolGrades: K-3Distance: 18.4 mi
- Loading
