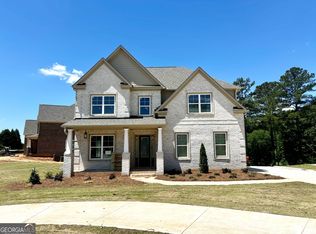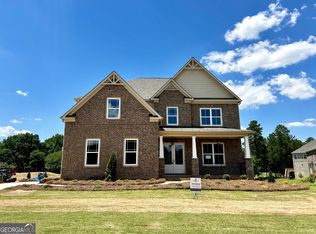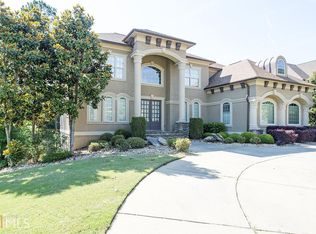Closed
$580,501
5281 Heron Bay Blvd, Locust Grove, GA 30248
4beds
3,050sqft
Single Family Residence
Built in 2023
0.44 Acres Lot
$-- Zestimate®
$190/sqft
$2,975 Estimated rent
Home value
Not available
Estimated sales range
Not available
$2,975/mo
Zestimate® history
Loading...
Owner options
Explore your selling options
What's special
The Jasmine Plan built by Heatherland Homes. This Quick Move-in 2-story basement home is situated on a HUGE home-site located on the Heron Bay Golf Course. The home features a 2-story foyer and formal dining room w/ coffered ceilings and shadow boxes off of the entry way, an open concept great room with a beautiful marble surround fireplace, and a spacious kitchen with a large sit-in kitchen island, granite countertops, walk-in pantry, breakfast room, and stainless steel appliances including oven, microwave, dishwasher, gas range cook-top, and cabinet vent hood over cook-top. The home has wood flooring on the main level common areas, a stained oak stair case with stained oak hand rails, and iron balusters. Upstairs, you will find a convenient loft area that can serve as a home office or secondary living area. The massive primary suite features a sitting area, 2 closets, and a spa-like bath. From the rear deck, that spans the entire width of the home, you can enjoy gorgeous golf course views. Landscaping includes 6 zones irrigation system. *Projected completion date May 2024.
Zillow last checked: 8 hours ago
Listing updated: June 03, 2024 at 08:34am
Listed by:
Tamra J Wade 770-502-6230,
Re/Max Tru, Inc.
Bought with:
Meko Fountain, 341430
Compass
Source: GAMLS,MLS#: 10170565
Facts & features
Interior
Bedrooms & bathrooms
- Bedrooms: 4
- Bathrooms: 4
- Full bathrooms: 4
- Main level bathrooms: 1
- Main level bedrooms: 1
Dining room
- Features: Dining Rm/Living Rm Combo, Separate Room
Kitchen
- Features: Breakfast Room, Kitchen Island, Solid Surface Counters, Walk-in Pantry
Heating
- Central
Cooling
- Central Air
Appliances
- Included: Tankless Water Heater, Cooktop, Dishwasher, Disposal, Microwave, Stainless Steel Appliance(s)
- Laundry: Upper Level
Features
- High Ceilings, Double Vanity, Separate Shower, Tile Bath, Walk-In Closet(s)
- Flooring: Hardwood, Carpet, Laminate
- Windows: Double Pane Windows
- Basement: Bath/Stubbed,Daylight,Unfinished
- Attic: Expandable,Pull Down Stairs
- Number of fireplaces: 1
- Fireplace features: Family Room
- Common walls with other units/homes: No Common Walls
Interior area
- Total structure area: 3,050
- Total interior livable area: 3,050 sqft
- Finished area above ground: 3,050
- Finished area below ground: 0
Property
Parking
- Parking features: Garage, Side/Rear Entrance
- Has garage: Yes
Features
- Levels: Three Or More
- Stories: 3
- Patio & porch: Deck, Porch
- Exterior features: Balcony, Sprinkler System
- Waterfront features: Lake Privileges
- Body of water: None
- Frontage type: Golf Course
Lot
- Size: 0.44 Acres
- Features: Other
- Residential vegetation: Grassed
Details
- Parcel number: 080D02098000
Construction
Type & style
- Home type: SingleFamily
- Architectural style: Brick 4 Side,Contemporary
- Property subtype: Single Family Residence
Materials
- Concrete, Wood Siding
- Foundation: Slab
- Roof: Composition
Condition
- To Be Built
- New construction: Yes
- Year built: 2023
Details
- Warranty included: Yes
Utilities & green energy
- Sewer: Public Sewer
- Water: Public
- Utilities for property: Underground Utilities, Electricity Available, Natural Gas Available, Sewer Available
Community & neighborhood
Security
- Security features: Smoke Detector(s)
Community
- Community features: Clubhouse, Gated, Golf, Lake, Fitness Center, Pool, Tennis Court(s)
Location
- Region: Locust Grove
- Subdivision: Heron Bay - The Links
HOA & financial
HOA
- Has HOA: Yes
- HOA fee: $1,040 annually
- Services included: Swimming, Tennis
Other
Other facts
- Listing agreement: Exclusive Right To Sell
- Listing terms: Cash,Conventional,FHA,VA Loan
Price history
| Date | Event | Price |
|---|---|---|
| 5/31/2024 | Sold | $580,501$190/sqft |
Source: | ||
| 5/15/2024 | Pending sale | $580,501$190/sqft |
Source: | ||
| 4/22/2024 | Listed for sale | $580,501$190/sqft |
Source: | ||
| 8/31/2023 | Pending sale | $580,501$190/sqft |
Source: | ||
| 8/31/2023 | Price change | $580,501+1%$190/sqft |
Source: | ||
Public tax history
| Year | Property taxes | Tax assessment |
|---|---|---|
| 2024 | $5,066 +258% | $125,880 +257.6% |
| 2023 | $1,415 +43.6% | $35,200 +46.7% |
| 2022 | $985 | $24,000 |
Find assessor info on the county website
Neighborhood: 30248
Nearby schools
GreatSchools rating
- 2/10Bethlehem Elementary SchoolGrades: PK-5Distance: 4.7 mi
- 4/10Luella Middle SchoolGrades: 6-8Distance: 2.4 mi
- 4/10Luella High SchoolGrades: 9-12Distance: 2.6 mi
Schools provided by the listing agent
- Elementary: Bethlehem
- Middle: Luella
- High: Luella
Source: GAMLS. This data may not be complete. We recommend contacting the local school district to confirm school assignments for this home.

Get pre-qualified for a loan
At Zillow Home Loans, we can pre-qualify you in as little as 5 minutes with no impact to your credit score.An equal housing lender. NMLS #10287.


