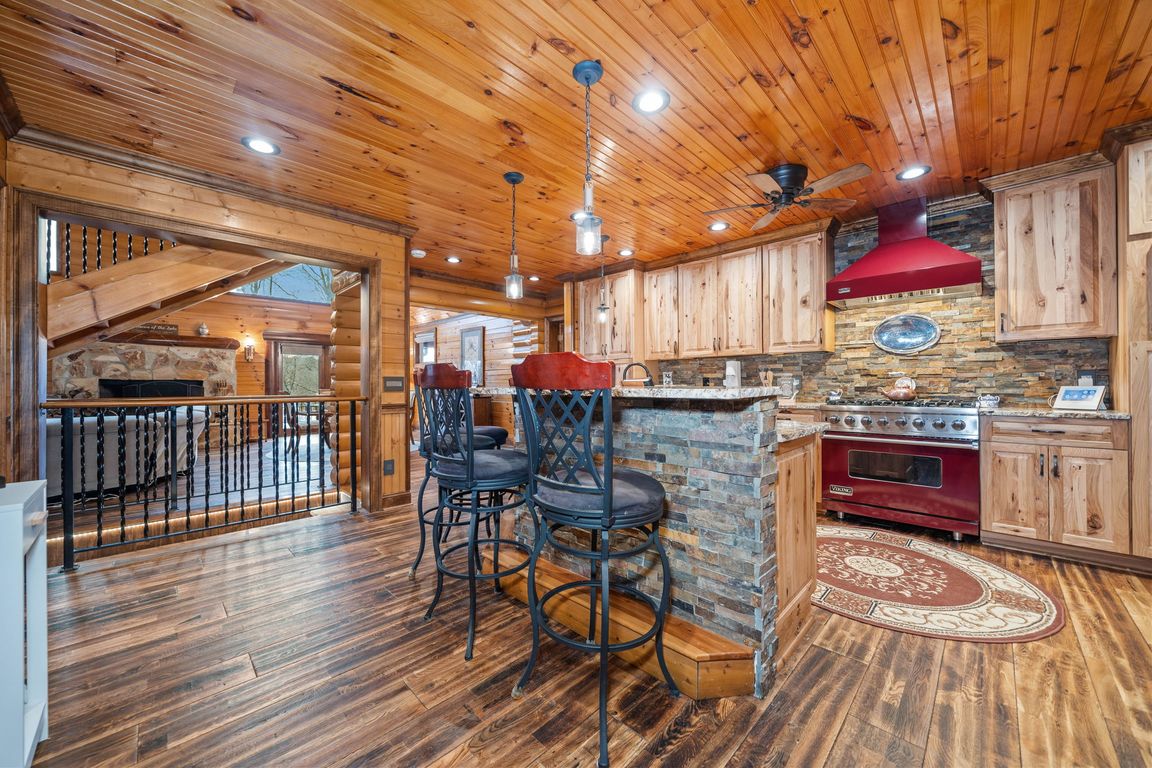
Active
$1,499,000
4beds
4,752sqft
5281 Laurel Ln, Gainesville, GA 30506
4beds
4,752sqft
Single family residence, residential, cabin
Built in 2003
1.61 Acres
3 Garage spaces
$315 price/sqft
What's special
MAJOR PRICE IMPROVEMENT! *PRIVATE DEEP WATER DOCK w/ NEW LIFT MOTOR* PRICED TO MOVE and listed significantly BELOW a recent appraisal. *Plus, take advantage of our preferred lender’s special offer, a temporary mortgage buydown that saves you 1% on your rate in the first year!* Luxurious lakefront log cabin retreat on ...
- 37 days |
- 958 |
- 24 |
Source: FMLS GA,MLS#: 7671341
Travel times
Kitchen
Living Room
Primary Bedroom
Zillow last checked: 8 hours ago
Listing updated: November 25, 2025 at 04:53pm
Listing Provided by:
Logan Holcomb,
Berkshire Hathaway HomeServices Georgia Properties
Source: FMLS GA,MLS#: 7671341
Facts & features
Interior
Bedrooms & bathrooms
- Bedrooms: 4
- Bathrooms: 3
- Full bathrooms: 3
- Main level bathrooms: 3
- Main level bedrooms: 3
Rooms
- Room types: Basement, Laundry, Loft, Other
Primary bedroom
- Features: Double Master Bedroom, Master on Main
- Level: Double Master Bedroom, Master on Main
Bedroom
- Features: Double Master Bedroom, Master on Main
Primary bathroom
- Features: Shower Only, Other
Dining room
- Features: Open Concept, Seats 12+
Kitchen
- Features: Breakfast Bar, Cabinets Stain, Stone Counters, View to Family Room
Heating
- Central
Cooling
- Central Air
Appliances
- Included: Dishwasher, Disposal, Dryer, Gas Range, Microwave, Range Hood, Refrigerator, Washer
- Laundry: In Basement
Features
- Beamed Ceilings
- Flooring: Carpet, Ceramic Tile, Hardwood, Vinyl
- Windows: Double Pane Windows
- Basement: Bath/Stubbed,Daylight,Exterior Entry,Finished,Walk-Out Access
- Number of fireplaces: 1
- Fireplace features: Living Room
- Common walls with other units/homes: No Common Walls
Interior area
- Total structure area: 4,752
- Total interior livable area: 4,752 sqft
- Finished area above ground: 0
- Finished area below ground: 0
Video & virtual tour
Property
Parking
- Total spaces: 3
- Parking features: Detached, Driveway, Garage, Garage Door Opener
- Garage spaces: 3
- Has uncovered spaces: Yes
Accessibility
- Accessibility features: None
Features
- Levels: Three Or More
- Patio & porch: Covered, Deck, Front Porch, Side Porch
- Exterior features: Balcony, Lighting, Rain Gutters, Rear Stairs, Boat Lift, Covered Dock/1 Slip, Deepwater Access Dock, Dock, Boat Slip
- Pool features: None
- Spa features: None
- Fencing: None
- Has view: Yes
- View description: Lake
- Has water view: Yes
- Water view: Lake
- Waterfront features: Lake Front, Lake
- Body of water: Lanier
Lot
- Size: 1.61 Acres
- Features: Back Yard, Cul-De-Sac, Front Yard, Other
Details
- Additional structures: Garage(s)
- Parcel number: 10141 000042A
- Other equipment: None
- Horse amenities: None
Construction
Type & style
- Home type: SingleFamily
- Architectural style: Cabin,Other
- Property subtype: Single Family Residence, Residential, Cabin
Materials
- Log
- Roof: Metal
Condition
- Resale
- New construction: No
- Year built: 2003
Utilities & green energy
- Electric: 110 Volts, 220 Volts in Laundry
- Sewer: Septic Tank
- Water: Well
- Utilities for property: Other
Green energy
- Energy efficient items: None
- Energy generation: None
Community & HOA
Community
- Features: None
- Security: Security System Owned, Smoke Detector(s)
- Subdivision: Lake Lanier Private Dock
HOA
- Has HOA: No
Location
- Region: Gainesville
Financial & listing details
- Price per square foot: $315/sqft
- Tax assessed value: $833,100
- Annual tax amount: $2,666
- Date on market: 10/20/2025
- Cumulative days on market: 36 days
- Road surface type: Other