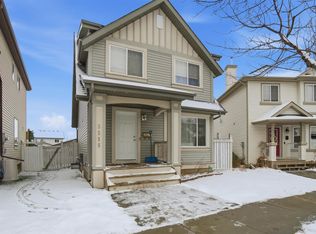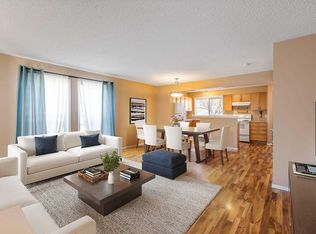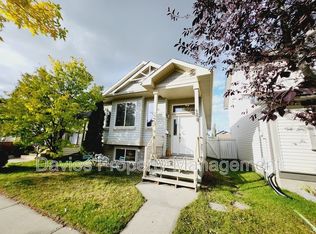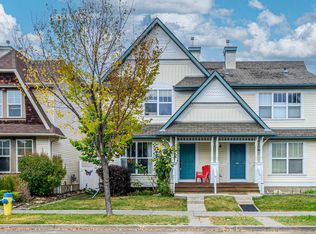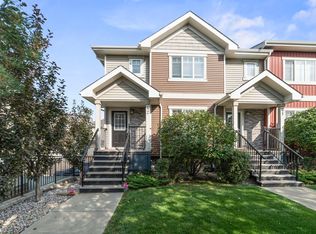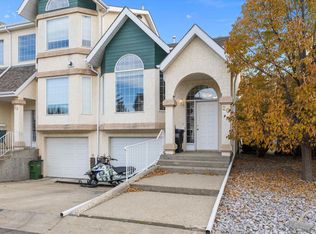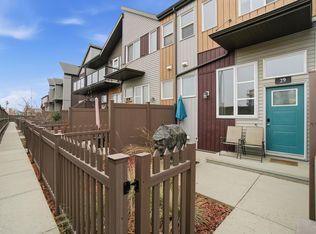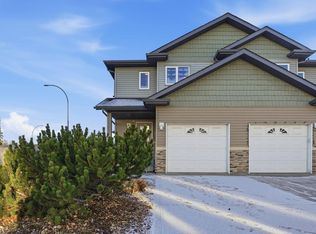INVESTOR DELIGHT! Tenanted plus! INVESTORS ONLY Terrific opportunity for the beginner to seasoned real estate investor! Looking to the future with this terrific unit. Leased until March, 2026 with professional rental management if you prefer! Fantastic 3 bedroom 2.5 bathroom townhouse with a touch of sophistication curb appeal and superb Terwillegar location, just steps from the town center shops, fenced yard, single detached garage, 6 appliances. **Tenanted with a reliable, working tenant that wants to stay put past the current lease end.** Spacious and bright floor plan, quick access to the Henday and over 1200 square feet sets this unit apart from many and the Village at Terwillegar Towne condominium corporation is healthy and well managed. Tenants like to live in this location because of the closeness of the Terwillegar Towne Shops and the many activities that are so relatively close. Super easy to step in and increase your portfolio. Priced to sell. Come by to buy!
For sale
C$330,000
5281 Terwillegar Blvd NW #18, Edmonton, AB T6R 0C5
3beds
1,235sqft
Townhouse
Built in 2005
2,400.24 Square Feet Lot
$-- Zestimate®
C$267/sqft
C$-- HOA
What's special
Curb appealFenced yardSingle detached garage
- 126 days |
- 40 |
- 2 |
Zillow last checked: 8 hours ago
Listing updated: November 03, 2025 at 11:46am
Listed by:
Barbara G Grodaes,
Grand Realty
Source: RAE,MLS®#: E4451397
Facts & features
Interior
Bedrooms & bathrooms
- Bedrooms: 3
- Bathrooms: 3
- Full bathrooms: 2
- 1/2 bathrooms: 1
Primary bedroom
- Level: Upper
Heating
- Forced Air-1, Natural Gas
Appliances
- Included: Dishwasher-Built-In, Dryer, Microwave, Refrigerator, Electric Stove, Washer
Features
- Flooring: Carpet, Linoleum
- Basement: Full, Unfinished
- Fireplace features: Gas
Interior area
- Total structure area: 1,235
- Total interior livable area: 1,235 sqft
Property
Parking
- Total spaces: 1
- Parking features: Single Garage Detached, Garage Control, Garage Opener
- Garage spaces: 1
Features
- Levels: 2 Storey,2
- Exterior features: Landscaped, Playground Nearby
- Fencing: Fenced
Lot
- Size: 2,400.24 Square Feet
- Features: Flat Site, Near Golf Course, Landscaped, Playground Nearby, Near Public Transit, Schools, Shopping Nearby, Golf Nearby, Public Transportation
Construction
Type & style
- Home type: Townhouse
- Property subtype: Townhouse
Materials
- Foundation: Concrete Perimeter
- Roof: Asphalt
Condition
- Year built: 2005
Community & HOA
Community
- Features: See Remarks
HOA
- Has HOA: Yes
- Services included: Exterior Maintenance, Insur. for Common Areas, Landscape/Snow Removal, Professional Management, Reserve Fund Contribution
Location
- Region: Edmonton
Financial & listing details
- Price per square foot: C$267/sqft
- Date on market: 8/6/2025
- Ownership: Private
Barbara G Grodaes
By pressing Contact Agent, you agree that the real estate professional identified above may call/text you about your search, which may involve use of automated means and pre-recorded/artificial voices. You don't need to consent as a condition of buying any property, goods, or services. Message/data rates may apply. You also agree to our Terms of Use. Zillow does not endorse any real estate professionals. We may share information about your recent and future site activity with your agent to help them understand what you're looking for in a home.
Price history
Price history
Price history is unavailable.
Public tax history
Public tax history
Tax history is unavailable.Climate risks
Neighborhood: Terwillegar Heights
Nearby schools
GreatSchools rating
No schools nearby
We couldn't find any schools near this home.
- Loading
