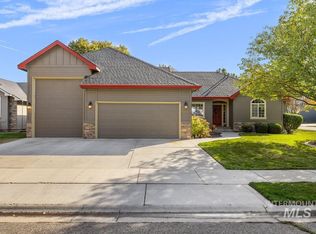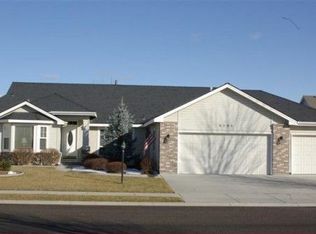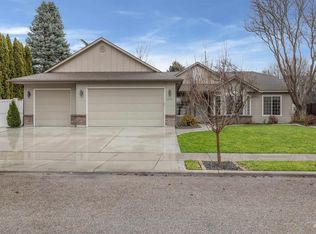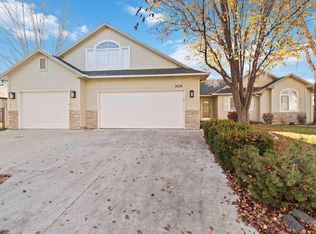Welcome to your next chapter in this thoughtfully designed single-level home w/a bonus room that brings flexibility to meet your evolving needs. With 4 bedrooms & 2 full bathrooms, there's space for everyone—whether that 4th bedroom becomes a cozy home office or the upstairs bonus room moonlights as 5th bedroom. Interior of home is freshly painted. Step inside & enjoy the newly updated luxury vinyl plank flooring flowing through the kitchen, dining area, hallway, & entryway—both stylish & easy to maintain. Cook with ease in the open-concept kitchen w/adjacent eating area. Storage and parking are a breeze w/spacious 3-car garage, complete w/a man door leading to the backyard—ideal for quick access to garden tools. Situated in a friendly neighborhood, you are surrounded by many amenities. Groceries are just minutes away, enjoy the nearby park or explore the scenic Greenbelt access. Whether you're looking to settle in or stretch out, this home offers the chance to write your own story.
Active
$549,900
5282 N Schumann Ave, Meridian, ID 83642
4beds
2baths
2,092sqft
Est.:
Single Family Residence
Built in 2002
8,276.4 Square Feet Lot
$549,100 Zestimate®
$263/sqft
$51/mo HOA
What's special
Thoughtfully designed single-level homeAdjacent eating areaOpen-concept kitchen
- 7 days |
- 1,347 |
- 72 |
Likely to sell faster than
Zillow last checked: 8 hours ago
Listing updated: December 04, 2025 at 10:05pm
Listed by:
Jean Cariaga 208-866-6871,
Better Homes & Gardens 43North
Source: IMLS,MLS#: 98968870
Tour with a local agent
Facts & features
Interior
Bedrooms & bathrooms
- Bedrooms: 4
- Bathrooms: 2
- Main level bathrooms: 2
- Main level bedrooms: 4
Primary bedroom
- Level: Main
- Area: 225
- Dimensions: 15 x 15
Bedroom 2
- Level: Main
- Area: 110
- Dimensions: 10 x 11
Bedroom 3
- Level: Main
- Area: 110
- Dimensions: 10 x 11
Bedroom 4
- Level: Main
- Area: 130
- Dimensions: 13 x 10
Kitchen
- Level: Main
- Area: 90
- Dimensions: 9 x 10
Heating
- Forced Air, Natural Gas
Cooling
- Central Air
Appliances
- Included: Gas Water Heater, Tank Water Heater, Dishwasher, Disposal, Microwave, Oven/Range Freestanding, Refrigerator
Features
- Bath-Master, Bed-Master Main Level, Split Bedroom, Den/Office, Great Room, Rec/Bonus, Walk-In Closet(s), Breakfast Bar, Pantry, Laminate Counters, Number of Baths Main Level: 2, Bonus Room Size: 20x16, Bonus Room Level: Upper
- Flooring: Carpet, Vinyl
- Has basement: No
- Number of fireplaces: 1
- Fireplace features: One, Gas
Interior area
- Total structure area: 2,092
- Total interior livable area: 2,092 sqft
- Finished area above ground: 2,092
- Finished area below ground: 0
Property
Parking
- Total spaces: 3
- Parking features: Attached, Driveway
- Attached garage spaces: 3
- Has uncovered spaces: Yes
- Details: Garage: 33x22
Features
- Levels: Single w/ Upstairs Bonus Room
- Fencing: Partial,Vinyl
Lot
- Size: 8,276.4 Square Feet
- Dimensions: 105 x 80
- Features: Standard Lot 6000-9999 SF, Irrigation Available, Sidewalks, Auto Sprinkler System, Full Sprinkler System, Pressurized Irrigation Sprinkler System
Details
- Parcel number: R9025670400
Construction
Type & style
- Home type: SingleFamily
- Property subtype: Single Family Residence
Materials
- Stone, HardiPlank Type
- Roof: Architectural Style
Condition
- Year built: 2002
Utilities & green energy
- Water: Public
- Utilities for property: Sewer Connected, Cable Connected
Community & HOA
Community
- Subdivision: Vienna Woods
HOA
- Has HOA: Yes
- HOA fee: $609 annually
Location
- Region: Meridian
Financial & listing details
- Price per square foot: $263/sqft
- Annual tax amount: $2,370
- Date on market: 12/2/2025
- Listing terms: Cash,Conventional,FHA,VA Loan
- Ownership: Fee Simple
- Road surface type: Paved
Estimated market value
$549,100
$522,000 - $577,000
Not available
Price history
Price history
Price history is unavailable.
Public tax history
Public tax history
Tax history is unavailable.BuyAbility℠ payment
Est. payment
$3,143/mo
Principal & interest
$2666
Property taxes
$234
Other costs
$243
Climate risks
Neighborhood: 83642
Nearby schools
GreatSchools rating
- 9/10Discovery Elementary SchoolGrades: PK-5Distance: 0.9 mi
- 9/10Heritage Middle SchoolGrades: 6-8Distance: 1.2 mi
- 9/10Rocky Mountain High SchoolGrades: 9-12Distance: 2.2 mi
Schools provided by the listing agent
- Elementary: Discovery
- Middle: Heritage Middle School
- High: Rocky Mountain
- District: West Ada School District
Source: IMLS. This data may not be complete. We recommend contacting the local school district to confirm school assignments for this home.
- Loading
- Loading







