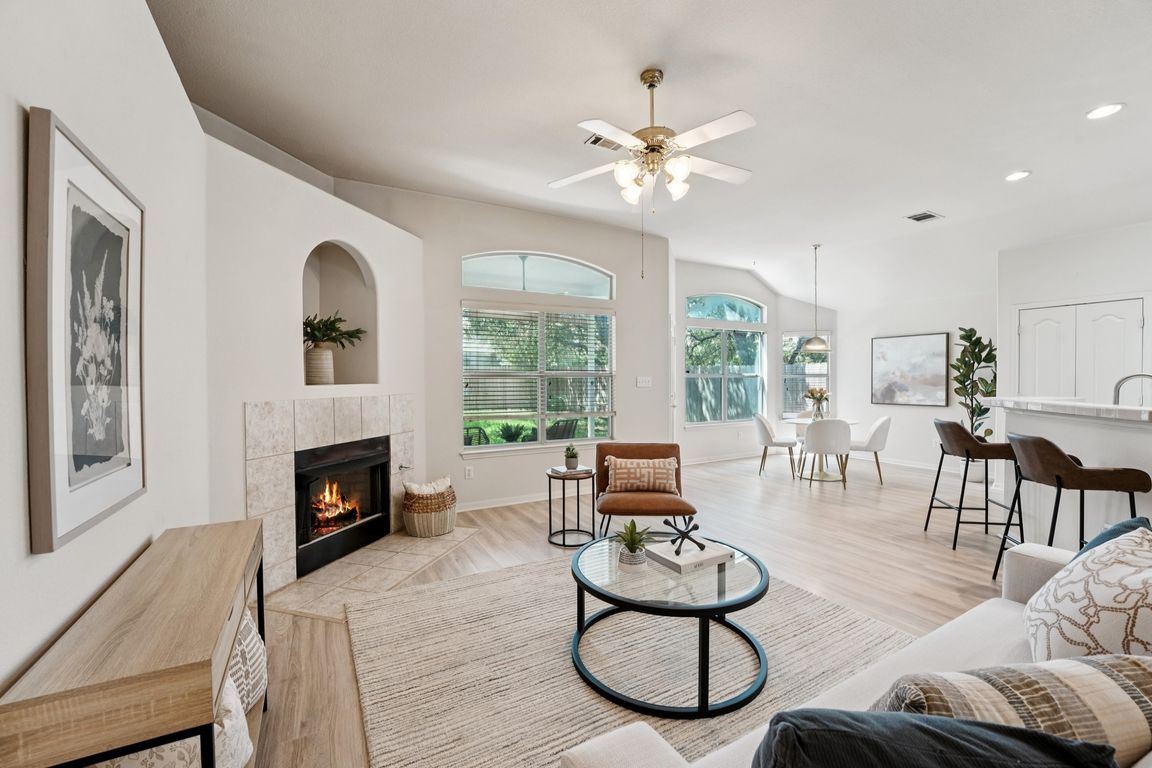
Active under contract
$430,000
4beds
2,291sqft
2213 Zoa Dr, Cedar Park, TX 78613
4beds
2,291sqft
Single family residence
Built in 1999
7,413 sqft
2 Attached garage spaces
$188 price/sqft
$90 quarterly HOA fee
What's special
Beautifully maintained 4-bedroom single story home backs to greenbelt and walking trail! Impeccable build quality shines throughout with architectural touches like rounded corners, art niches, hallway arches, transom windows and high ceilings. At the heart of the home is an open kitchen featuring white countertops, wrap-around breakfast bar and all appliances ...
- 37 days |
- 850 |
- 27 |
Source: Central Texas MLS,MLS#: 590328 Originating MLS: Williamson County Association of REALTORS
Originating MLS: Williamson County Association of REALTORS
Travel times
Living Room
Dining Room
Office/4th Bedroom
Family Room
Breakfast Area
Kitchen
Primary Bedroom
Primary Bathroom
Primary Closet
Bedroom
Bedroom
Bathroom
Back
Outdoor
Location
Zillow last checked: 7 hours ago
Listing updated: October 02, 2025 at 06:06pm
Listed by:
Laurie Flood 512-576-1504,
Keller Williams Realty NW
Source: Central Texas MLS,MLS#: 590328 Originating MLS: Williamson County Association of REALTORS
Originating MLS: Williamson County Association of REALTORS
Facts & features
Interior
Bedrooms & bathrooms
- Bedrooms: 4
- Bathrooms: 3
- Full bathrooms: 2
- 1/2 bathrooms: 1
Primary bedroom
- Level: Main
Primary bathroom
- Level: Main
Kitchen
- Level: Main
Living room
- Level: Main
Heating
- Central, Natural Gas
Cooling
- Central Air, Electric
Appliances
- Included: Dishwasher, Exhaust Fan, Disposal, Gas Range, Some Gas Appliances, Microwave, Range
- Laundry: Washer Hookup, Electric Dryer Hookup, Gas Dryer Hookup, Inside, Main Level, Laundry Room
Features
- Ceiling Fan(s), Carbon Monoxide Detector, Dining Area, Separate/Formal Dining Room, Double Vanity, Multiple Living Areas, MultipleDining Areas, Pull Down Attic Stairs, Shower Only, Separate Shower, Tub Shower, Walk-In Closet(s), Window Treatments, Breakfast Bar, Breakfast Area, Kitchen/Family Room Combo, Pantry
- Flooring: Carpet, Laminate, Tile
- Windows: Window Treatments
- Attic: Pull Down Stairs
- Number of fireplaces: 1
- Fireplace features: Gas Starter, Living Room
Interior area
- Total interior livable area: 2,291 sqft
Video & virtual tour
Property
Parking
- Total spaces: 2
- Parking features: Attached, Door-Single, Garage
- Attached garage spaces: 2
Features
- Levels: One
- Stories: 1
- Patio & porch: Covered, Patio
- Exterior features: Covered Patio
- Pool features: Community, Outdoor Pool
- Fencing: Back Yard,Wood
- Has view: Yes
- View description: Park/Greenbelt
- Body of water: Greenbelt
Lot
- Size: 7,413.91 Square Feet
Details
- Parcel number: R387497
Construction
Type & style
- Home type: SingleFamily
- Architectural style: None
- Property subtype: Single Family Residence
Materials
- Brick Veneer, Frame, Masonry, Wood Siding
- Foundation: Slab
- Roof: Composition,Shingle
Condition
- Resale
- Year built: 1999
Utilities & green energy
- Sewer: Public Sewer
- Water: Public
- Utilities for property: Electricity Available, Natural Gas Available, Underground Utilities
Community & HOA
Community
- Features: Basketball Court, Dog Park, Playground, Park, Tennis Court(s), Trails/Paths, Community Pool, Curbs, Street Lights, Sidewalks
- Security: Smoke Detector(s)
- Subdivision: Gann Ranch Sec 02
HOA
- Has HOA: Yes
- HOA fee: $90 quarterly
- HOA name: Highlands at Gann Ranch
Location
- Region: Cedar Park
Financial & listing details
- Price per square foot: $188/sqft
- Tax assessed value: $413,840
- Date on market: 9/2/2025
- Listing agreement: Exclusive Right To Sell
- Listing terms: Cash,Conventional,FHA,VA Loan
- Electric utility on property: Yes
- Road surface type: Paved