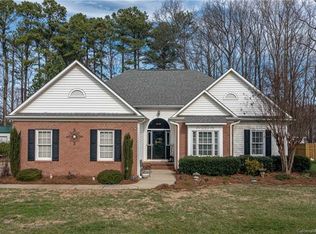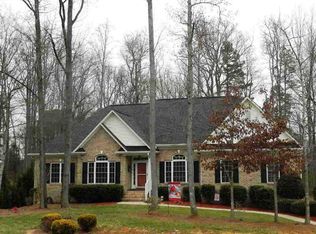Closed
$505,000
5283 Fieldstone Dr, Concord, NC 28025
3beds
2,238sqft
Single Family Residence
Built in 2005
0.43 Acres Lot
$504,800 Zestimate®
$226/sqft
$2,239 Estimated rent
Home value
$504,800
$480,000 - $530,000
$2,239/mo
Zestimate® history
Loading...
Owner options
Explore your selling options
What's special
Custom-Built Brick Ranch | Original Owner
Tucked in a quiet, well-kept neighborhood, this home offers beautiful flowering landscaping, a koi pond with waterfall, swing, fire pit, fenced back yard and screened porch for morning coffee. Very private backyard and no neighbor to the rear. Inside: low maintenance hardwoods, tile and a spacious primary suite with sitting area. Formal dining + eat-in kitchen with double ovens, Corian countertops and tile backsplash. Parking in driveway and additional driveway parking within the fenced area. 12' x 20' outbuilding. Tall crawl has full-sized door useful for additional storage. Roof (2022), HVAC (2017), stainless appliances (2016) and gutter guards. Well-maintained and ready for new owners. Convenient to Charlotte via Hwy 49 and close to grocery, pharmacy, doctor's offices, fine & casual dining 4 miles away in charming Mount Pleasant. Only 7 miles from downtown Concord. Desirable Mt Pleasant Middle & High School.
Zillow last checked: 8 hours ago
Listing updated: May 28, 2025 at 12:43pm
Listing Provided by:
Bonnie McDonald bonniemcdonaldrealestate@gmail.com,
Bonnie S. McDonald Real Estate,
Miriam Carter,
Bonnie S. McDonald Real Estate
Bought with:
Jessica Grier
Corcoran HM Properties
Source: Canopy MLS as distributed by MLS GRID,MLS#: 4247737
Facts & features
Interior
Bedrooms & bathrooms
- Bedrooms: 3
- Bathrooms: 2
- Full bathrooms: 2
- Main level bedrooms: 3
Primary bedroom
- Features: En Suite Bathroom, Split BR Plan, Storage, Tray Ceiling(s), Walk-In Closet(s)
- Level: Main
Bedroom s
- Features: Split BR Plan
- Level: Main
Bedroom s
- Features: Split BR Plan
- Level: Main
Bathroom full
- Level: Main
Bathroom full
- Level: Main
Bonus room
- Features: Attic Walk In, Ceiling Fan(s)
- Level: Upper
Breakfast
- Level: Main
Dining room
- Features: Tray Ceiling(s)
- Level: Main
Kitchen
- Level: Main
Laundry
- Level: Main
Living room
- Level: Main
Heating
- Heat Pump
Cooling
- Central Air
Appliances
- Included: Dishwasher, Double Oven, Electric Range, Exhaust Fan, Microwave, Refrigerator with Ice Maker
- Laundry: In Hall
Features
- Flooring: Carpet, Tile, Wood
- Doors: Storm Door(s)
- Has basement: No
- Attic: Walk-In
- Fireplace features: Gas, Propane, Other - See Remarks
Interior area
- Total structure area: 2,238
- Total interior livable area: 2,238 sqft
- Finished area above ground: 2,238
- Finished area below ground: 0
Property
Parking
- Total spaces: 6
- Parking features: Driveway, Garage on Main Level
- Garage spaces: 2
- Uncovered spaces: 4
- Details: Two cars in driveway outside of garage; Two cars in driveway within fenced area Two cars in attached garage. Total 6 parking spaces
Features
- Levels: 1 Story/F.R.O.G.
- Patio & porch: Front Porch, Rear Porch, Screened
- Exterior features: Fire Pit, In-Ground Irrigation
- Fencing: Back Yard,Wood
Lot
- Size: 0.43 Acres
- Features: Private, Wooded
Details
- Additional structures: Outbuilding
- Parcel number: 55596651410000
- Zoning: LDR
- Special conditions: Standard
Construction
Type & style
- Home type: SingleFamily
- Architectural style: Transitional
- Property subtype: Single Family Residence
Materials
- Brick Full
- Foundation: Crawl Space
- Roof: Shingle
Condition
- New construction: No
- Year built: 2005
Utilities & green energy
- Sewer: Public Sewer
- Water: Community Well
- Utilities for property: Cable Available
Community & neighborhood
Security
- Security features: Smoke Detector(s)
Location
- Region: Concord
- Subdivision: Fieldstone
Other
Other facts
- Listing terms: Cash,Conventional,FHA,USDA Loan,VA Loan
- Road surface type: Asphalt, Concrete, Paved
Price history
| Date | Event | Price |
|---|---|---|
| 5/27/2025 | Sold | $505,000-1%$226/sqft |
Source: | ||
| 4/29/2025 | Pending sale | $510,000$228/sqft |
Source: | ||
| 4/22/2025 | Listed for sale | $510,000+100.4%$228/sqft |
Source: | ||
| 11/18/2005 | Sold | $254,500+748.3%$114/sqft |
Source: Public Record | ||
| 6/8/2005 | Sold | $30,000$13/sqft |
Source: Public Record | ||
Public tax history
| Year | Property taxes | Tax assessment |
|---|---|---|
| 2024 | $3,637 +32.5% | $530,160 +64.2% |
| 2023 | $2,745 +2.4% | $322,920 |
| 2022 | $2,680 +1.8% | $322,920 |
Find assessor info on the county website
Neighborhood: 28025
Nearby schools
GreatSchools rating
- 4/10A T Allen ElementaryGrades: K-5Distance: 1.9 mi
- 4/10Mount Pleasant MiddleGrades: 6-8Distance: 2.2 mi
- 4/10Mount Pleasant HighGrades: 9-12Distance: 2 mi
Schools provided by the listing agent
- Elementary: A.T. Allen
- Middle: Mount Pleasant
- High: Mount Pleasant
Source: Canopy MLS as distributed by MLS GRID. This data may not be complete. We recommend contacting the local school district to confirm school assignments for this home.
Get a cash offer in 3 minutes
Find out how much your home could sell for in as little as 3 minutes with a no-obligation cash offer.
Estimated market value
$504,800
Get a cash offer in 3 minutes
Find out how much your home could sell for in as little as 3 minutes with a no-obligation cash offer.
Estimated market value
$504,800

