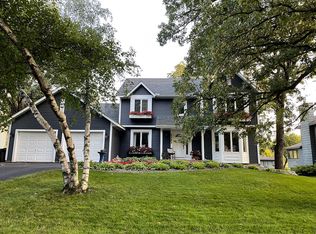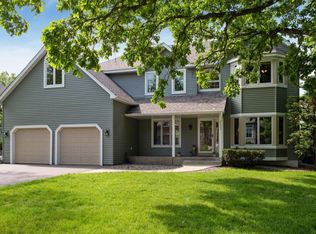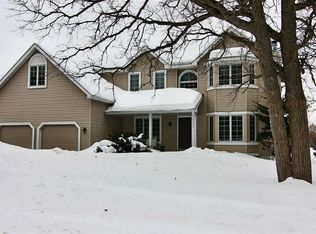Closed
$525,000
5283 Oxbow Pl, Champlin, MN 55316
4beds
3,403sqft
Single Family Residence
Built in 1990
0.28 Acres Lot
$519,500 Zestimate®
$154/sqft
$-- Estimated rent
Home value
$519,500
$478,000 - $566,000
Not available
Zestimate® history
Loading...
Owner options
Explore your selling options
What's special
BACK ON MARKET, buyers got cold feet. Their loss is your gain! Beautiful 2 story home with stunning views of parkland. The 16x18, 4-season porch overlooking acres of prairie restoration and trees will be a favorite place to relax. This home is beautifully set up for in-home office on main or lower levels. The front room is currently used for a grand piano. There is also a formal dining space. Main floor laundry. Owner’s suite has newly remodeled bath and his and her closets. Don’t miss this beautiful setting in a quiet neighborhood.
Zillow last checked: 8 hours ago
Listing updated: September 23, 2025 at 10:24pm
Listed by:
Kristy Spratt 612-834-3465,
Edina Realty, Inc.
Bought with:
Elena Quinby
Reside
Source: NorthstarMLS as distributed by MLS GRID,MLS#: 6531808
Facts & features
Interior
Bedrooms & bathrooms
- Bedrooms: 4
- Bathrooms: 4
- Full bathrooms: 1
- 3/4 bathrooms: 2
- 1/2 bathrooms: 1
Bedroom 1
- Level: Upper
- Area: 196 Square Feet
- Dimensions: 14x14
Bedroom 2
- Level: Upper
- Area: 143 Square Feet
- Dimensions: 13x11
Bedroom 3
- Level: Upper
- Area: 182 Square Feet
- Dimensions: 14x13
Bedroom 4
- Level: Lower
- Area: 260 Square Feet
- Dimensions: 20x13
Dining room
- Level: Main
- Area: 121 Square Feet
- Dimensions: 11x11
Family room
- Level: Main
- Area: 221 Square Feet
- Dimensions: 17x13
Family room
- Level: Lower
- Area: 220 Square Feet
- Dimensions: 20x11
Other
- Level: Main
- Area: 288 Square Feet
- Dimensions: 18x16
Informal dining room
- Level: Main
- Area: 110 Square Feet
- Dimensions: 10x11
Kitchen
- Level: Main
- Area: 144 Square Feet
- Dimensions: 12x12
Laundry
- Level: Main
- Area: 99 Square Feet
- Dimensions: 11x9
Living room
- Level: Main
- Area: 143 Square Feet
- Dimensions: 13x11
Heating
- Forced Air
Cooling
- Central Air
Appliances
- Included: Cooktop, Dishwasher, Disposal, Exhaust Fan, Microwave, Refrigerator, Wall Oven, Washer
Features
- Basement: Block,Drain Tiled,Finished,Full
- Number of fireplaces: 1
- Fireplace features: Family Room, Gas
Interior area
- Total structure area: 3,403
- Total interior livable area: 3,403 sqft
- Finished area above ground: 2,396
- Finished area below ground: 780
Property
Parking
- Total spaces: 2
- Parking features: Attached, Concrete
- Attached garage spaces: 2
- Details: Garage Dimensions (24x24)
Accessibility
- Accessibility features: None
Features
- Levels: Two
- Stories: 2
- Patio & porch: Deck, Rear Porch
- Pool features: None
Lot
- Size: 0.28 Acres
- Dimensions: 95 x 125
- Features: Near Public Transit, Property Adjoins Public Land, Many Trees
Details
- Foundation area: 1007
- Parcel number: 3312021420025
- Zoning description: Residential-Single Family
Construction
Type & style
- Home type: SingleFamily
- Property subtype: Single Family Residence
Materials
- Vinyl Siding, Frame
- Roof: Age 8 Years or Less,Asphalt,Pitched
Condition
- Age of Property: 35
- New construction: No
- Year built: 1990
Utilities & green energy
- Electric: Circuit Breakers
- Gas: Natural Gas
- Sewer: City Sewer/Connected
- Water: City Water/Connected
Community & neighborhood
Location
- Region: Champlin
- Subdivision: Oxbow Glen
HOA & financial
HOA
- Has HOA: No
Price history
| Date | Event | Price |
|---|---|---|
| 9/20/2024 | Sold | $525,000$154/sqft |
Source: | ||
| 8/14/2024 | Pending sale | $525,000$154/sqft |
Source: | ||
| 7/23/2024 | Price change | $525,000-1.9%$154/sqft |
Source: | ||
| 5/14/2024 | Listed for sale | $535,000$157/sqft |
Source: | ||
Public tax history
Tax history is unavailable.
Neighborhood: 55316
Nearby schools
GreatSchools rating
- 7/10Champlin/Brooklyn Pk Acd Math EnsciGrades: K-5Distance: 0.5 mi
- 7/10Jackson Middle SchoolGrades: 6-8Distance: 0.3 mi
- 7/10Champlin Park Senior High SchoolGrades: 9-12Distance: 0.6 mi
Get a cash offer in 3 minutes
Find out how much your home could sell for in as little as 3 minutes with a no-obligation cash offer.
Estimated market value
$519,500
Get a cash offer in 3 minutes
Find out how much your home could sell for in as little as 3 minutes with a no-obligation cash offer.
Estimated market value
$519,500


