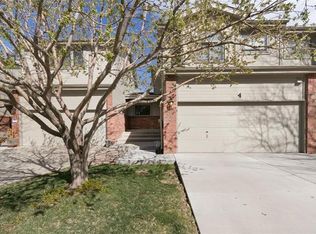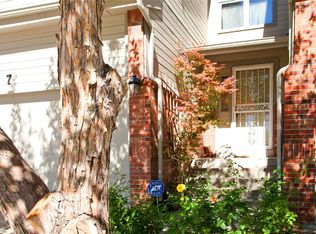Stylish 3-Bedroom Townhome in Prime Arvada Location! Nestled on a peaceful cul-de-sac in one of Arvada's most sought-after neighborhoods, this partially updated 3-bedroom, 3.5-bath townhome offers the perfect blend of comfort, style, and convenience. Step inside to a light-filled, open-concept floorplan featuring gleaming hardwood floors and a spacious great room with a gas fireplace. The adjacent dining area is framed by atrium-style windows that overlook a serene patio and lush green space—ideal for both relaxing and entertaining. The thoughtfully designed kitchen boasts granite countertops, tile backsplash, and newer appliances, combining functionality with modern aesthetics. The main level includes a convenient laundry room with new vinyl flooring and washer/dryer, a half bathroom, and direct access to a finished two-car garage. Upstairs, the inviting primary suite features vaulted ceilings, double closets, and a private ensuite bathroom with space for a soaking tub. The second bedroom includes vaulted ceilings, double closets, a window seat, and its own ensuite bathroom. The finished basement expands your living space with a large recreation/family room, ample storage, and a third conforming suite. Recent upgrades include a new roof, skylights, gutters, and exterior paint (2024), a high-efficiency Lennox HVAC system (2020), newer interior paint, flooring, lighting, and energy-efficient double-pane windows throughout. With a desirable location near parks, trails, schools, I-70, public transit and Old Town Arvada, this home offers unbeatable comfort, convenience and value. Add a few finishing touches and make this home your own!
This property is off market, which means it's not currently listed for sale or rent on Zillow. This may be different from what's available on other websites or public sources.

