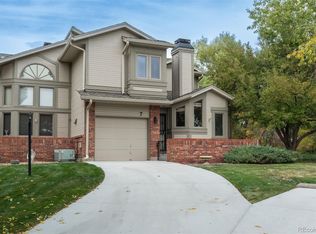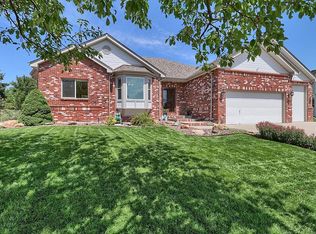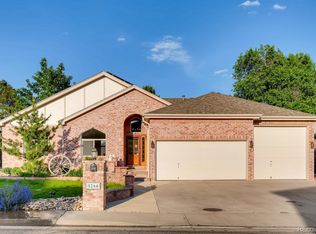Sold for $1,000,000 on 07/18/25
$1,000,000
5284 Taft Court, Arvada, CO 80002
4beds
4,051sqft
Single Family Residence
Built in 1997
0.26 Acres Lot
$981,000 Zestimate®
$247/sqft
$4,344 Estimated rent
Home value
$981,000
$922,000 - $1.05M
$4,344/mo
Zestimate® history
Loading...
Owner options
Explore your selling options
What's special
Welcome to 5284 Taft Ct, a beautifully spacious single-family home nestled in the charming community of Arvada, CO. This expansive residence boasts 4,051 square feet of living space, offering ample room for both relaxation and entertainment. With five bedrooms and two bathrooms, this home is perfect for those seeking comfort and functionality.
Upon entering, you’ll be greeted by the warmth of hardwood floors that flow throughout the main living areas, complemented by plush carpet in the bedrooms for added comfort. The heart of the home is the island kitchen, featuring a range, refrigerator, and stainless steel appliances, ideal for culinary enthusiasts. The open layout seamlessly connects the kitchen to the living room, where you’ll find a working fireplace, creating a cozy atmosphere for gatherings.
The primary bedroom offers a peaceful retreat complete with an ensuite bathroom and a generous walk-in closet. This home includes a full basement, providing extra space for storage or future expansion.
Step outside to enjoy the expansive back yard and barbecue area, perfect for outdoor activities and entertaining. The front yard adds to the curb appeal, enhancing the welcoming ambiance of this property.
Central AC and heating ensure year-round comfort, while the dedicated laundry room adds convenience to daily living. Discover the perfect blend of style and practicality at this stunning Arvada residence. Don’t miss the opportunity to make this exceptional house your new home!
Zillow last checked: 8 hours ago
Listing updated: July 21, 2025 at 10:16am
Listed by:
Dominic Miller 720-650-0232 dom@dominicmillerhomes.com,
Compass - Denver
Bought with:
Kelly Kummer, 100029706
Porchlight Real Estate Group
Source: REcolorado,MLS#: 6194124
Facts & features
Interior
Bedrooms & bathrooms
- Bedrooms: 4
- Bathrooms: 4
- Full bathrooms: 1
- 3/4 bathrooms: 3
- Main level bathrooms: 1
Primary bedroom
- Level: Upper
Bedroom
- Level: Upper
Bedroom
- Level: Upper
Bedroom
- Level: Basement
Primary bathroom
- Level: Upper
Bathroom
- Level: Main
Bathroom
- Level: Upper
Bathroom
- Level: Basement
Dining room
- Level: Main
Family room
- Level: Basement
Kitchen
- Level: Main
Laundry
- Level: Upper
Living room
- Level: Main
Office
- Level: Main
Heating
- Forced Air
Cooling
- Central Air
Appliances
- Included: Bar Fridge, Dishwasher, Disposal, Dryer, Microwave, Oven, Range, Refrigerator
- Laundry: In Unit
Features
- Eat-in Kitchen, Five Piece Bath, High Ceilings, Kitchen Island, Pantry, Primary Suite, Walk-In Closet(s), Wet Bar
- Flooring: Carpet, Wood
- Basement: Finished,Full
- Number of fireplaces: 2
- Fireplace features: Living Room, Master Bedroom
- Common walls with other units/homes: End Unit
Interior area
- Total structure area: 4,051
- Total interior livable area: 4,051 sqft
- Finished area above ground: 2,735
- Finished area below ground: 1,316
Property
Parking
- Total spaces: 3
- Parking features: Garage - Attached
- Attached garage spaces: 3
Features
- Levels: Two
- Stories: 2
- Patio & porch: Patio
- Exterior features: Balcony, Garden
- Fencing: None
Lot
- Size: 0.26 Acres
- Features: Cul-De-Sac
Details
- Parcel number: 413725
- Zoning: P-D
- Special conditions: Standard
Construction
Type & style
- Home type: SingleFamily
- Property subtype: Single Family Residence
Materials
- Brick, Stucco
- Roof: Composition
Condition
- Year built: 1997
Utilities & green energy
- Sewer: Public Sewer
- Water: Public
Community & neighborhood
Security
- Security features: Carbon Monoxide Detector(s), Smart Security System, Smoke Detector(s)
Location
- Region: Arvada
- Subdivision: Estates At Rainbow Ridge The
HOA & financial
HOA
- Has HOA: Yes
- HOA fee: $100 annually
- Association name: Rainbow Ridge
- Association phone: 303-431-4523
Other
Other facts
- Listing terms: Cash,Conventional,FHA,VA Loan
- Ownership: Individual
Price history
| Date | Event | Price |
|---|---|---|
| 7/18/2025 | Sold | $1,000,000$247/sqft |
Source: | ||
| 6/26/2025 | Pending sale | $1,000,000+17.6%$247/sqft |
Source: | ||
| 1/6/2022 | Sold | $850,000+206%$210/sqft |
Source: Public Record | ||
| 4/2/1996 | Sold | $277,797+594.5%$69/sqft |
Source: Public Record | ||
| 3/20/1995 | Sold | $40,000$10/sqft |
Source: Public Record | ||
Public tax history
| Year | Property taxes | Tax assessment |
|---|---|---|
| 2024 | $5,607 +35.1% | $60,583 |
| 2023 | $4,149 -1.3% | $60,583 +36.7% |
| 2022 | $4,203 +11.8% | $44,310 -2.8% |
Find assessor info on the county website
Neighborhood: 80002
Nearby schools
GreatSchools rating
- 5/10Vanderhoof Elementary SchoolGrades: K-5Distance: 0.8 mi
- 7/10Drake Junior High SchoolGrades: 6-8Distance: 0.5 mi
- 7/10Arvada West High SchoolGrades: 9-12Distance: 1.2 mi
Schools provided by the listing agent
- Elementary: Vanderhoof
- Middle: Drake
- High: Arvada West
- District: Jefferson County R-1
Source: REcolorado. This data may not be complete. We recommend contacting the local school district to confirm school assignments for this home.
Get a cash offer in 3 minutes
Find out how much your home could sell for in as little as 3 minutes with a no-obligation cash offer.
Estimated market value
$981,000
Get a cash offer in 3 minutes
Find out how much your home could sell for in as little as 3 minutes with a no-obligation cash offer.
Estimated market value
$981,000


