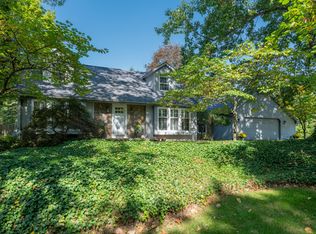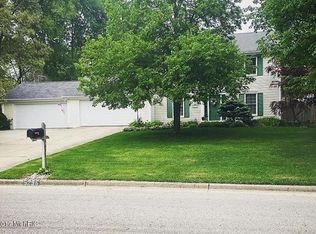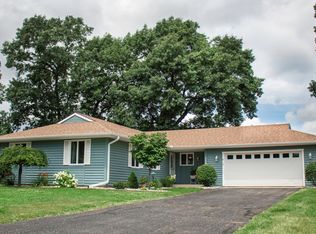Sold
$310,000
5285 Burning Tree Rd, Kalamazoo, MI 49009
4beds
2,366sqft
Single Family Residence
Built in 1980
0.41 Acres Lot
$368,900 Zestimate®
$131/sqft
$2,615 Estimated rent
Home value
$368,900
$347,000 - $395,000
$2,615/mo
Zestimate® history
Loading...
Owner options
Explore your selling options
What's special
Ranch w/lower level walkout located in the popular Rudgate area where residents have LOW property taxes NO homeowner assoc dues & still enjoy community events (join the local pool!), newsletter, directory & award winning Portage Schools (12th St Elem, West Middle, Central High). 2366 finished sq ft. Living room w/wood fireplace & vaulted ceilings. Sliding glass door to the large deck. Kitchen has granite counters, tile floor, & stainless appliances included. Main floor full bath w/tub shower. 3 large bedrooms on main floor including primary w/double closets & 2nd full bath w/tile shower. Walkout lower level has large rec room w/2nd fireplace, laundry room (washer & dryer stay). 4th bedroom & 3rd full bath. Almost 1/2 acre lot w/fenced backyard. AC & furnace 2019, carpet & painting 2025
Zillow last checked: 8 hours ago
Listing updated: May 19, 2025 at 09:24am
Listed by:
Sue Rome 269-217-4311,
Chuck Jaqua, REALTOR,
Madelyn G Rome 269-303-2631,
Jaqua, REALTORS
Bought with:
Kate J Norman, 6501380468
Chuck Jaqua, REALTOR
Source: MichRIC,MLS#: 25018295
Facts & features
Interior
Bedrooms & bathrooms
- Bedrooms: 4
- Bathrooms: 3
- Full bathrooms: 3
- Main level bedrooms: 3
Primary bedroom
- Level: Main
- Area: 168
- Dimensions: 14.00 x 12.00
Bedroom 2
- Level: Main
- Area: 120
- Dimensions: 10.00 x 12.00
Bedroom 3
- Level: Main
- Area: 120
- Dimensions: 10.00 x 12.00
Bedroom 4
- Level: Main
- Area: 90
- Dimensions: 9.00 x 10.00
Primary bathroom
- Level: Main
- Area: 40
- Dimensions: 5.00 x 8.00
Dining room
- Description: Formal
- Level: Main
- Area: 154
- Dimensions: 11.00 x 14.00
Kitchen
- Level: Main
- Area: 121
- Dimensions: 11.00 x 11.00
Living room
- Level: Main
- Area: 156
- Dimensions: 13.00 x 12.00
Heating
- Forced Air
Cooling
- Central Air
Appliances
- Included: Dishwasher, Disposal, Dryer, Microwave, Range, Refrigerator, Washer
- Laundry: Laundry Room, Lower Level
Features
- Eat-in Kitchen
- Flooring: Carpet, Ceramic Tile, Vinyl
- Windows: Window Treatments
- Basement: Walk-Out Access
- Number of fireplaces: 2
- Fireplace features: Living Room, Recreation Room, Wood Burning
Interior area
- Total structure area: 1,466
- Total interior livable area: 2,366 sqft
- Finished area below ground: 0
Property
Parking
- Total spaces: 2
- Parking features: Garage Faces Side, Garage Door Opener, Attached
- Garage spaces: 2
Accessibility
- Accessibility features: Accessible Mn Flr Bedroom, Accessible Mn Flr Full Bath
Features
- Stories: 1
- Exterior features: Balcony
Lot
- Size: 0.41 Acres
- Dimensions: 204 x 127 x 90 x 106
Details
- Parcel number: 0913278250
- Zoning description: RES
Construction
Type & style
- Home type: SingleFamily
- Architectural style: Ranch
- Property subtype: Single Family Residence
Materials
- Brick, Wood Siding
- Roof: Composition
Condition
- New construction: No
- Year built: 1980
Utilities & green energy
- Sewer: Public Sewer
- Water: Public
Community & neighborhood
Location
- Region: Kalamazoo
- Subdivision: Rudgate
Other
Other facts
- Listing terms: Cash,FHA,VA Loan,USDA Loan,Conventional
- Road surface type: Paved
Price history
| Date | Event | Price |
|---|---|---|
| 5/15/2025 | Sold | $310,000-4.6%$131/sqft |
Source: | ||
| 5/2/2025 | Pending sale | $325,000$137/sqft |
Source: | ||
| 4/29/2025 | Listed for sale | $325,000$137/sqft |
Source: | ||
Public tax history
| Year | Property taxes | Tax assessment |
|---|---|---|
| 2025 | $3,903 +4.7% | $144,800 +6.9% |
| 2024 | $3,730 | $135,400 +11% |
| 2023 | -- | $122,000 +11.5% |
Find assessor info on the county website
Neighborhood: 49009
Nearby schools
GreatSchools rating
- 6/1012th Street ElementaryGrades: PK-5Distance: 0.8 mi
- 7/10Portage West Middle SchoolGrades: 6-8Distance: 1.4 mi
- 9/10Portage Central High SchoolGrades: 9-12Distance: 3.5 mi
Schools provided by the listing agent
- Elementary: 12th Street Elementary School
- Middle: Portage West Middle School
- High: Portage Central High School
Source: MichRIC. This data may not be complete. We recommend contacting the local school district to confirm school assignments for this home.

Get pre-qualified for a loan
At Zillow Home Loans, we can pre-qualify you in as little as 5 minutes with no impact to your credit score.An equal housing lender. NMLS #10287.


