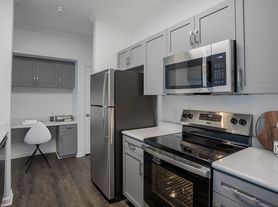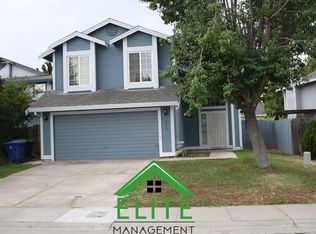Open house Timings: Saturday, Oct 11th, 12:20 PM to 12:50 PM
Stunning 4-Bedroom Lennar Home for Rent Modern Comfort & Style
Welcome to this beautifully designed Lennar home offering 4 spacious bedrooms and 3 full bathrooms across 2,215 sq ft of living space. This two-story residence is perfect for families seeking modern comfort, open living areas, and elegant finishes.
Interior Features
Step into a bright and airy open floor plan featuring luxury vinyl flooring downstairs and plush carpet upstairs. The home includes a downstairs bedroom with a full bathroom and walk-in shower, ideal for guests or multi-generational living.
The chef's kitchen is the heart of the home, showcasing quartz countertops, a large island, ample cabinetry, and stainless-steel appliances including a refrigerator, stove, dishwasher, and microwave. The master suite features a soaking tub, perfect for unwinding after a long day.
Additional Highlights
Upstairs and stairs feature soft carpet for added comfort
Washer and dryer included
Solar (leased at $70/month) helps reduce utility costs
Low-maintenance backyard ideal for relaxing or entertaining
Community and Amenities
Located in a highly desirable community with HOA, residents enjoy access to a clubhouse, walking trails, playgrounds, and scenic green spaces.
Location
Conveniently positioned near HWY 99 and I-5, this home offers easy access to Sacramento's best shopping, dining, and entertainment options from trendy eateries to riverfront recreation.
Don't miss the opportunity to make this elegant and energy-efficient home yours.
Contact today to schedule a showing or apply before it's gone. Don't miss out on the chance to make this beautiful home yours - apply today!
Open house Timings: Saturday, Oct 11th, 12:20 PM to 12:50 PM
Beautiful huge Backyard
A refrigerator, washer and dryer are included.
Pets allowed & Pet fee is $25
landlord pays HOA
Tenant pays all utilities including Solar Premium of $70
One month's rent is required as a security deposit.
Renters insurance is required.
House for rent
Accepts Zillow applications
$3,095/mo
5285 Oceanside Dr, Sacramento, CA 95835
4beds
2,215sqft
Price may not include required fees and charges.
Single family residence
Available now
Cats, dogs OK
Central air
In unit laundry
Attached garage parking
-- Heating
What's special
Low-maintenance backyardLarge islandQuartz countertopsStainless-steel appliancesSoaking tubPlush carpet
- 17 hours |
- -- |
- -- |
Travel times
Facts & features
Interior
Bedrooms & bathrooms
- Bedrooms: 4
- Bathrooms: 3
- Full bathrooms: 3
Cooling
- Central Air
Appliances
- Included: Dishwasher, Dryer, Microwave, Refrigerator, Washer
- Laundry: In Unit
Interior area
- Total interior livable area: 2,215 sqft
Property
Parking
- Parking features: Attached
- Has attached garage: Yes
- Details: Contact manager
Features
- Exterior features: Bicycle storage, No Utilities included in rent, Utilities fee required
Details
- Parcel number: 20115900330000
Construction
Type & style
- Home type: SingleFamily
- Property subtype: Single Family Residence
Community & HOA
Location
- Region: Sacramento
Financial & listing details
- Lease term: 1 Year
Price history
| Date | Event | Price |
|---|---|---|
| 10/7/2025 | Listed for rent | $3,095$1/sqft |
Source: Zillow Rentals | ||
| 8/11/2025 | Listing removed | $670,940$303/sqft |
Source: | ||
| 8/6/2025 | Price change | $670,940-0.9%$303/sqft |
Source: | ||
| 6/17/2025 | Listed for sale | $676,990$306/sqft |
Source: | ||

