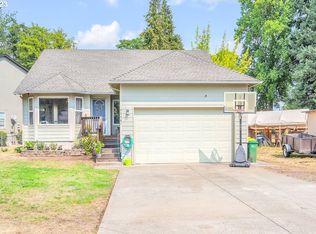Sold
Zestimate®
$525,000
52859 NW 1st St, Scappoose, OR 97056
3beds
1,394sqft
Residential, Single Family Residence
Built in 1960
0.74 Acres Lot
$525,000 Zestimate®
$377/sqft
$2,300 Estimated rent
Home value
$525,000
$499,000 - $551,000
$2,300/mo
Zestimate® history
Loading...
Owner options
Explore your selling options
What's special
Brand new Malarkey Vista AR roof installed 08/07/2025! Shingles have a class 4 impact rating (the highest) with limited lifetime warranty. Charming 3-Bedroom, 2-Bath Home on Nearly 3/4 Acre with Private Driveway and Creek Views offering the perfect blend of comfort, style, and outdoor space. This property provides plenty of room for relaxation, play, and privacy. The spacious kitchen features Corian countertops, complemented by glass tile backsplash, perfect for preparing meals or enjoying casual dining. Throughout the home, you'll find beautiful hardwood floors. Step outside to discover a recently fenced yard, providing an ideal space for pets, gardening, or outdoor activities. A new 12’ x 16’ shed offers additional storage for your tools and equipment. The home is equipped with a new A/C heat pump as well as a gas furnace. The newly installed water meter and supply line provide added peace of mind with all PEX plumbing. The freestanding hot tub stays with the home, offering the perfect spot for relaxation. Situated above the Scappoose Creek flood plain, the house does not require Flood Insurance - See attached Letter of Map Amendment from FEMA.
Zillow last checked: 8 hours ago
Listing updated: October 02, 2025 at 03:30am
Listed by:
Stacey Bent 503-538-8311,
Willcuts Company Real Estate
Bought with:
Katie Moore, 201208417
John L. Scott
Source: RMLS (OR),MLS#: 138170313
Facts & features
Interior
Bedrooms & bathrooms
- Bedrooms: 3
- Bathrooms: 2
- Full bathrooms: 2
- Main level bathrooms: 2
Primary bedroom
- Level: Main
Bedroom 2
- Level: Main
Bedroom 3
- Level: Main
Dining room
- Level: Main
Family room
- Level: Main
Kitchen
- Level: Main
Living room
- Level: Main
Heating
- Forced Air, Heat Pump
Cooling
- Central Air, Heat Pump
Appliances
- Included: Disposal, Free-Standing Range, Plumbed For Ice Maker, Range Hood, Electric Water Heater, Recirculating Water Heater
Features
- Flooring: Hardwood
- Basement: Crawl Space
- Number of fireplaces: 1
- Fireplace features: Wood Burning
Interior area
- Total structure area: 1,394
- Total interior livable area: 1,394 sqft
Property
Parking
- Total spaces: 2
- Parking features: Driveway, On Street, Attached
- Attached garage spaces: 2
- Has uncovered spaces: Yes
Accessibility
- Accessibility features: Ground Level, One Level, Accessibility
Features
- Levels: One
- Stories: 1
- Exterior features: Yard
- Has spa: Yes
- Spa features: Free Standing Hot Tub
- Has view: Yes
- View description: Creek/Stream
- Has water view: Yes
- Water view: Creek/Stream
- Waterfront features: Creek
Lot
- Size: 0.74 Acres
- Features: Level, SqFt 20000 to Acres1
Details
- Additional structures: ToolShed
- Parcel number: 3502
Construction
Type & style
- Home type: SingleFamily
- Architectural style: Ranch
- Property subtype: Residential, Single Family Residence
Materials
- Cedar
- Roof: Composition
Condition
- Resale
- New construction: No
- Year built: 1960
Utilities & green energy
- Gas: Gas
- Sewer: Public Sewer
- Water: Public
Community & neighborhood
Location
- Region: Scappoose
Other
Other facts
- Listing terms: Cash,Conventional,FHA,USDA Loan,VA Loan
- Road surface type: Paved
Price history
| Date | Event | Price |
|---|---|---|
| 9/30/2025 | Sold | $525,000+1%$377/sqft |
Source: | ||
| 9/7/2025 | Pending sale | $519,900$373/sqft |
Source: | ||
| 7/14/2025 | Listed for sale | $519,900+9.5%$373/sqft |
Source: | ||
| 6/10/2022 | Sold | $475,000+8%$341/sqft |
Source: | ||
| 5/17/2022 | Pending sale | $440,000$316/sqft |
Source: | ||
Public tax history
| Year | Property taxes | Tax assessment |
|---|---|---|
| 2024 | $3,681 +0.9% | $223,230 +3% |
| 2023 | $3,646 +4.4% | $216,730 +3% |
| 2022 | $3,493 +2.9% | $210,420 +3% |
Find assessor info on the county website
Neighborhood: 97056
Nearby schools
GreatSchools rating
- 8/10Otto Petersen Elementary SchoolGrades: 4-6Distance: 0.9 mi
- 5/10Scappoose Middle SchoolGrades: 7-8Distance: 0.7 mi
- 8/10Scappoose High SchoolGrades: 9-12Distance: 1.1 mi
Schools provided by the listing agent
- Elementary: Grant Watts
- Middle: Scappoose
- High: Scappoose
Source: RMLS (OR). This data may not be complete. We recommend contacting the local school district to confirm school assignments for this home.
Get a cash offer in 3 minutes
Find out how much your home could sell for in as little as 3 minutes with a no-obligation cash offer.
Estimated market value
$525,000
Get a cash offer in 3 minutes
Find out how much your home could sell for in as little as 3 minutes with a no-obligation cash offer.
Estimated market value
$525,000
