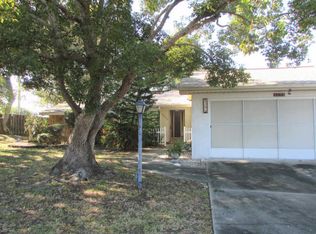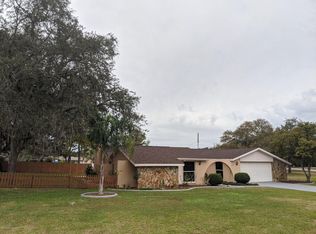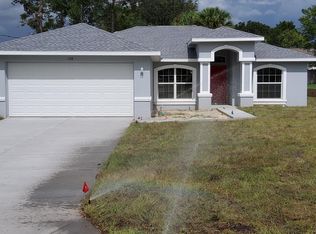Sold for $372,000 on 07/10/25
$372,000
5286 Hamlet Cir, Spring Hill, FL 34606
3beds
2,210sqft
Single Family Residence
Built in 1991
0.28 Acres Lot
$362,000 Zestimate®
$168/sqft
$2,376 Estimated rent
Home value
$362,000
$319,000 - $409,000
$2,376/mo
Zestimate® history
Loading...
Owner options
Explore your selling options
What's special
Discover this beautifully maintained 3-bedroom, 2-bathroom home with a 2.5-car garage and a heated saltwater pool and spa, perfect for enjoying Florida's sunshine. The split floor plan provides privacy, while the double-door entry welcomes you into a grand formal living and dining room with vaulted ceilings, laminate flooring, and three sliding doors leading to the expansive lanai. The main bedroom suite is a true retreat, featuring laminate floors, a skylight, private pool access, and two oversized walk-in closets. The ensuite bathroom offers a jetted tub, dual sink vanity, shower, linen closet, and a separate toilet closet. The open-concept kitchen and family room create the heart of the home, boasting a fireplace, built-ins, two skylights, a range with built-in oven, pantry, breakfast bar, and cozy dining nook with lanai access. Two additional spacious bedrooms include large walk-in closets, with one offering direct pool access. The guest bathroom features a new walk-in tub and a convenient door leading to the lanai. Step outside to an outdoor oasis, complete with a covered lanai with skylights, a screen-enclosed heated pool and spa with a waterfall feature, and a fully fenced backyard. Additional highlights include new windows (2024), a new HVAC system (2024), and a new roof (2025), ensuring peace of mind. A shed provides extra storage, and the large garage includes a freezer. The inside laundry room is equipped with a sink and cabinets. This home is a rare find—move-in ready. Schedule your showing today and experience Florida living at its best!
Zillow last checked: 8 hours ago
Listing updated: July 10, 2025 at 10:50am
Listed by:
Tracie Maler 352-848-5401,
Keller Williams Realty - Elite Partners
Bought with:
SuncoastTampa Member
Suncoast Tampa Association Member
Source: Realtors Association of Citrus County,MLS#: 840813 Originating MLS: Realtors Association of Citrus County
Originating MLS: Realtors Association of Citrus County
Facts & features
Interior
Bedrooms & bathrooms
- Bedrooms: 3
- Bathrooms: 2
- Full bathrooms: 2
Primary bedroom
- Description: Flooring: Laminate
- Features: Primary Suite
- Level: Main
- Dimensions: 17.00 x 13.00
Family room
- Description: Flooring: Laminate
- Level: Main
- Dimensions: 20.00 x 20.00
Kitchen
- Description: Flooring: Tile
- Level: Main
- Dimensions: 22.00 x 16.00
Living room
- Description: Flooring: Laminate
- Level: Main
- Dimensions: 20.00 x 16.00
Heating
- Central, Electric, Heat Pump
Cooling
- Central Air
Appliances
- Included: Built-In Oven, Dishwasher, Electric Oven, Electric Range, Microwave, Refrigerator, Water Heater
- Laundry: Laundry - Living Area, Laundry Tub
Features
- Breakfast Bar, Bathtub, Dual Sinks, Eat-in Kitchen, Fireplace, High Ceilings, Jetted Tub, Main Level Primary, Primary Suite, Pantry, Split Bedrooms, Skylights, Separate Shower, Tile Countertop, Tile Counters, Tub Shower, Vaulted Ceiling(s), Walk-In Closet(s), Window Treatments, Sliding Glass Door(s)
- Flooring: Laminate, Tile, Vinyl
- Doors: Double Door Entry, Sliding Doors
- Windows: Blinds, Double Pane Windows, Drapes, Impact Glass, Skylight(s)
- Has fireplace: Yes
- Fireplace features: Wood Burning
Interior area
- Total structure area: 3,392
- Total interior livable area: 2,210 sqft
Property
Parking
- Total spaces: 3
- Parking features: Attached, Concrete, Driveway, Garage
- Attached garage spaces: 3
- Has uncovered spaces: Yes
Features
- Levels: One
- Stories: 1
- Exterior features: Sprinkler/Irrigation, Rain Gutters, Concrete Driveway
- Pool features: Concrete, Electric Heat, Heated, In Ground, Pool, Screen Enclosure, Salt Water, Waterfall
- Has spa: Yes
- Fencing: Privacy,Vinyl
Lot
- Size: 0.28 Acres
- Topography: Varied
Details
- Additional structures: Shed(s)
- Parcel number: 00469656
- Zoning: Out of County
- Special conditions: Standard,Listed As-Is
Construction
Type & style
- Home type: SingleFamily
- Architectural style: Ranch,One Story
- Property subtype: Single Family Residence
Materials
- Stucco
- Foundation: Block, Slab
- Roof: Asphalt,Shingle
Condition
- New construction: No
- Year built: 1991
Utilities & green energy
- Sewer: Septic Tank
- Water: Public
Community & neighborhood
Security
- Security features: Security System
Location
- Region: Spring Hill
- Subdivision: Spring Hill
Other
Other facts
- Listing terms: Cash,Conventional,FHA
- Road surface type: Paved
Price history
| Date | Event | Price |
|---|---|---|
| 7/10/2025 | Sold | $372,000-6.5%$168/sqft |
Source: | ||
| 6/5/2025 | Pending sale | $398,000$180/sqft |
Source: | ||
| 4/29/2025 | Price change | $398,000-2.5%$180/sqft |
Source: | ||
| 2/6/2025 | Listed for sale | $408,000+181.4%$185/sqft |
Source: | ||
| 5/2/2000 | Sold | $145,000$66/sqft |
Source: Public Record | ||
Public tax history
| Year | Property taxes | Tax assessment |
|---|---|---|
| 2024 | $1,955 +5.5% | $158,544 +3% |
| 2023 | $1,853 +2.1% | $153,926 +3% |
| 2022 | $1,815 +1.4% | $149,443 +3% |
Find assessor info on the county website
Neighborhood: 34606
Nearby schools
GreatSchools rating
- 4/10Westside Elementary SchoolGrades: PK-5Distance: 1.3 mi
- 4/10Fox Chapel Middle SchoolGrades: 6-8Distance: 6.6 mi
- 3/10Weeki Wachee High SchoolGrades: 9-12Distance: 12.4 mi
Schools provided by the listing agent
- High: Weeki Wachee High
Source: Realtors Association of Citrus County. This data may not be complete. We recommend contacting the local school district to confirm school assignments for this home.
Get a cash offer in 3 minutes
Find out how much your home could sell for in as little as 3 minutes with a no-obligation cash offer.
Estimated market value
$362,000
Get a cash offer in 3 minutes
Find out how much your home could sell for in as little as 3 minutes with a no-obligation cash offer.
Estimated market value
$362,000


