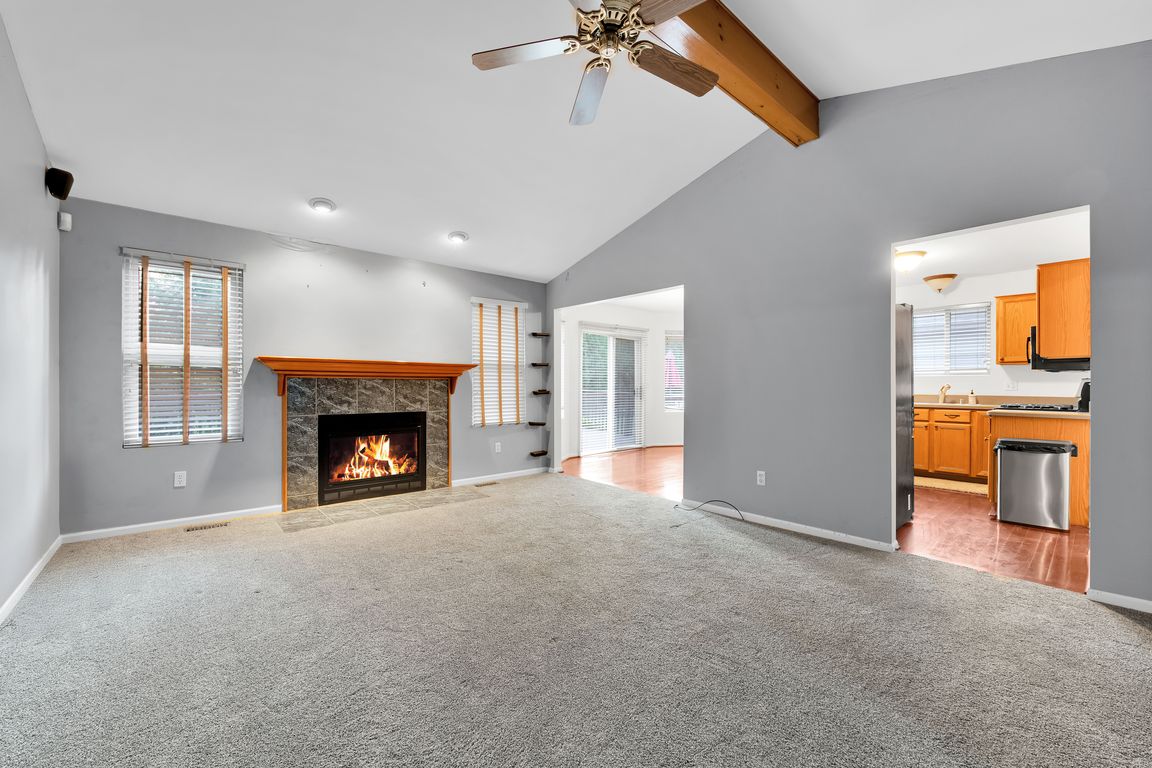
Pending
$320,000
3beds
1,280sqft
52865 Cross Creek Dr, Chesterfield, MI 48047
3beds
1,280sqft
Single family residence
Built in 1997
8,712 sqft
2 Attached garage spaces
$250 price/sqft
What's special
Fenced in yardLight-filled great roomOpen floor planLarge deckKitchen and dining area
Welcome home! This 3 bedroom, 2 bathroom ranch offers ample space for you and your loved ones to relax. As you step inside, you'll be greeted by a light-filled great room, perfect for hosting gatherings or enjoying quiet evenings with your family. The open floor plan seamlessly connects the great room ...
- 13 days
- on Zillow |
- 117 |
- 0 |
Likely to sell faster than
Source: Realcomp II,MLS#: 20251013750
Travel times
Living Room
Kitchen
Bedroom
Zillow last checked: 7 hours ago
Listing updated: August 09, 2025 at 05:25pm
Listed by:
Christy Jakubec 586-226-4477,
Select Real Estate Professionals 586-226-4477
Source: Realcomp II,MLS#: 20251013750
Facts & features
Interior
Bedrooms & bathrooms
- Bedrooms: 3
- Bathrooms: 2
- Full bathrooms: 2
Primary bedroom
- Level: Entry
- Dimensions: 14 X 14
Bedroom
- Level: Entry
- Dimensions: 11 X 15
Bedroom
- Level: Entry
- Dimensions: 10 X 11
Other
- Level: Entry
- Dimensions: 9 X 6
Other
- Level: Entry
- Dimensions: 7 X 8
Other
- Level: Entry
- Dimensions: 13 X 10
Kitchen
- Level: Entry
- Dimensions: 13 X 9
Laundry
- Level: Entry
- Dimensions: 6 X 6
Living room
- Level: Entry
- Dimensions: 15 X 19
Heating
- Forced Air, Natural Gas
Cooling
- Ceiling Fans, Central Air
Appliances
- Included: Dishwasher, Disposal, Dryer, Exhaust Fan, Free Standing Gas Range, Free Standing Refrigerator, Humidifier, Microwave, Stainless Steel Appliances, Washer
- Laundry: Gas Dryer Hookup, Laundry Room
Features
- High Speed Internet
- Basement: Full,Unfinished
- Has fireplace: Yes
- Fireplace features: Gas, Great Room
Interior area
- Total interior livable area: 1,280 sqft
- Finished area above ground: 1,280
Property
Parking
- Total spaces: 2
- Parking features: Two Car Garage, Attached
- Attached garage spaces: 2
Features
- Levels: One
- Stories: 1
- Entry location: GroundLevel
- Patio & porch: Deck
- Exterior features: Chimney Caps, Gutter Guard System
- Pool features: None
- Fencing: Back Yard,Fenced
Lot
- Size: 8,712 Square Feet
- Dimensions: 66 x 131
Details
- Parcel number: 0915103018
- Special conditions: Short Sale No,Standard
Construction
Type & style
- Home type: SingleFamily
- Architectural style: Ranch
- Property subtype: Single Family Residence
Materials
- Brick, Vinyl Siding
- Foundation: Basement, Poured
- Roof: Asphalt
Condition
- New construction: No
- Year built: 1997
Utilities & green energy
- Sewer: Public Sewer
- Water: Public
- Utilities for property: Cable Available, Underground Utilities
Community & HOA
Community
- Subdivision: CREEKSIDE MEADOWS SUB
HOA
- Has HOA: No
Location
- Region: Chesterfield
Financial & listing details
- Price per square foot: $250/sqft
- Tax assessed value: $83,569
- Annual tax amount: $3,114
- Date on market: 7/17/2025
- Listing agreement: Exclusive Right To Sell
- Listing terms: Cash,Conventional,FHA,Va Loan