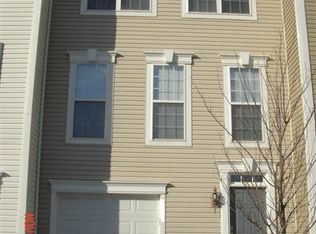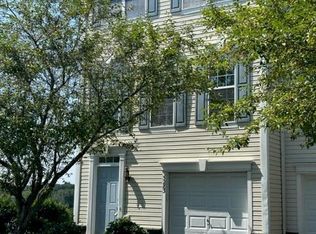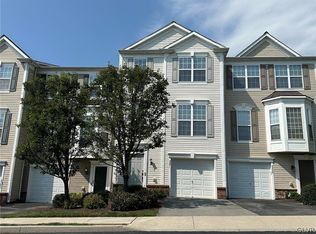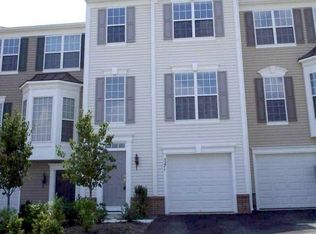Sold for $342,000 on 10/18/24
$342,000
5287 Chandler Way, Orefield, PA 18069
3beds
2,020sqft
Townhouse, Condominium
Built in 2006
9.65 Acres Lot
$359,500 Zestimate®
$169/sqft
$2,686 Estimated rent
Home value
$359,500
$320,000 - $403,000
$2,686/mo
Zestimate® history
Loading...
Owner options
Explore your selling options
What's special
Carefree Condo Living in Parkland SD! Welcome to this stunning townhome, where comfort meets style. As you enter, the dramatic two-story foyer with a custom bench seat makes a grand first impression. The gorgeous eat-in kitchen is a chef's dream, boasting 42" cabinets, engineered hardwood floors, a pantry, and a custom corner hutch that adds a touch of charm. The bright and spacious living room/dining room combo is perfect for entertaining, enhanced by elegant two-piece crown molding and classic columns that adds architectural flair. The master bedroom suite is a true retreat, featuring a custom walk-in closet and a luxurious master bath. Here, you'll find a double bowl vanity sink, a relaxing jetted tub, a stand-up shower, and a private bathroom for added convenience.
The fully finished walk-out lower level provides additional living space, complete with recessed lighting, a bonus family room, and ample storage. Step outside to your Trex deck, where you can enjoy peaceful views of township-owned fields and open space—ideal for outdoor relaxation. Additional features include a one-car attached garage and economical gas utilities. Plus, the condo fee covers all the essentials: lawn maintenance, snow removal, water, sewer, and garbage. This is a must-see home that offers the perfect blend of convenience and luxury—schedule your visit today!
Zillow last checked: 8 hours ago
Listing updated: October 24, 2024 at 09:36am
Listed by:
Bob Susko Jr. 610-751-1896,
RE/MAX Real Estate
Bought with:
Photis D. Zographou, RS331872
Coldwell Banker Hearthside
Christopher Lawlor, RS321409
Coldwell Banker Hearthside
Source: GLVR,MLS#: 743897 Originating MLS: Lehigh Valley MLS
Originating MLS: Lehigh Valley MLS
Facts & features
Interior
Bedrooms & bathrooms
- Bedrooms: 3
- Bathrooms: 3
- Full bathrooms: 2
- 1/2 bathrooms: 1
Heating
- Forced Air, Gas
Cooling
- Central Air
Appliances
- Included: Dishwasher, Gas Oven, Gas Water Heater, Microwave, Refrigerator
- Laundry: Washer Hookup, Dryer Hookup, Main Level
Features
- Breakfast Area, Dining Area, Separate/Formal Dining Room, Eat-in Kitchen, Family Room Lower Level, Jetted Tub, Traditional Floorplan, Walk-In Closet(s)
- Flooring: Carpet, Ceramic Tile, Luxury Vinyl, Luxury VinylPlank
- Windows: Screens
- Basement: Full,Finished,Walk-Out Access
Interior area
- Total interior livable area: 2,020 sqft
- Finished area above ground: 2,020
- Finished area below ground: 0
Property
Parking
- Total spaces: 1
- Parking features: Attached, Garage
- Attached garage spaces: 1
Features
- Stories: 3
- Patio & porch: Deck
- Exterior features: Deck
- Has spa: Yes
- Has view: Yes
- View description: Hills
Lot
- Size: 9.65 Acres
- Features: Flat, Views
Details
- Parcel number: 546790281459023
- Zoning: R-10
- Special conditions: None
Construction
Type & style
- Home type: Townhouse
- Architectural style: Colonial
- Property subtype: Townhouse, Condominium
Materials
- Brick, Vinyl Siding
- Roof: Asphalt,Fiberglass
Condition
- Year built: 2006
Utilities & green energy
- Electric: 200+ Amp Service, Circuit Breakers
- Sewer: Public Sewer
- Water: Public
Community & neighborhood
Community
- Community features: Curbs
Location
- Region: Orefield
- Subdivision: Vistas at Green Hills
HOA & financial
HOA
- Has HOA: Yes
- HOA fee: $242 monthly
Other
Other facts
- Listing terms: Cash,Conventional,FHA,VA Loan
- Ownership type: Common
- Road surface type: Paved
Price history
| Date | Event | Price |
|---|---|---|
| 10/18/2024 | Sold | $342,000-2.3%$169/sqft |
Source: | ||
| 9/17/2024 | Pending sale | $349,900$173/sqft |
Source: | ||
| 8/21/2024 | Listed for sale | $349,900+77.6%$173/sqft |
Source: | ||
| 4/22/2015 | Listing removed | $1,675$1/sqft |
Source: RPM Lehigh Valley | ||
| 4/4/2015 | Listed for rent | $1,675$1/sqft |
Source: RPM Lehigh Valley | ||
Public tax history
| Year | Property taxes | Tax assessment |
|---|---|---|
| 2025 | $4,452 +6.4% | $178,100 |
| 2024 | $4,185 +2.2% | $178,100 |
| 2023 | $4,096 | $178,100 |
Find assessor info on the county website
Neighborhood: 18069
Nearby schools
GreatSchools rating
- 7/10Kernsville SchoolGrades: K-5Distance: 2.1 mi
- 5/10Orefield Middle SchoolGrades: 6-8Distance: 1.7 mi
- 7/10Parkland Senior High SchoolGrades: 9-12Distance: 3.1 mi
Schools provided by the listing agent
- District: Parkland
Source: GLVR. This data may not be complete. We recommend contacting the local school district to confirm school assignments for this home.

Get pre-qualified for a loan
At Zillow Home Loans, we can pre-qualify you in as little as 5 minutes with no impact to your credit score.An equal housing lender. NMLS #10287.
Sell for more on Zillow
Get a free Zillow Showcase℠ listing and you could sell for .
$359,500
2% more+ $7,190
With Zillow Showcase(estimated)
$366,690


