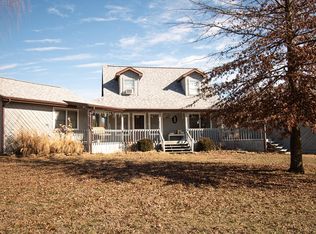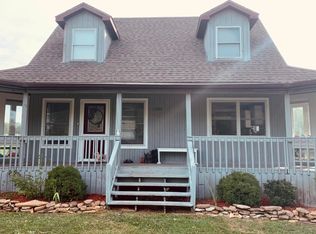Closed
Price Unknown
5288 Highway F, Brighton, MO 65617
4beds
2,136sqft
Single Family Residence
Built in 1920
1.93 Acres Lot
$302,600 Zestimate®
$--/sqft
$1,618 Estimated rent
Home value
$302,600
$281,000 - $324,000
$1,618/mo
Zestimate® history
Loading...
Owner options
Explore your selling options
What's special
Charming country 3 bedroom cottage in addition to an in-law quarters, apartment, or studio! The possibilities are endless! Located just minutes from Springfield or Bolivar. You'll want to check out the gorgeous kitchen that includes appliances (brand new dishwasher),you're going to fall in love with the beautiful fireplace in the dining room!! The In-laws quarters are set up like a studio apt with its own kitchen. There is plenty of room for the entire family!Property Includes: 3 detached carports, Kennel/workshop building (with utilities and restroom, washer/dryer hook up) and 2 storage buildings!Don't miss out on this beautiful property!
Zillow last checked: 8 hours ago
Listing updated: October 07, 2024 at 06:46am
Listed by:
James R. Baker, II 417-224-2717,
Coming Home Real Estate
Bought with:
Lindsey M Callery, 2020021383
Smith Realty
Source: SOMOMLS,MLS#: 60238556
Facts & features
Interior
Bedrooms & bathrooms
- Bedrooms: 4
- Bathrooms: 2
- Full bathrooms: 2
Heating
- Fireplace(s), Forced Air, Electric, Propane
Cooling
- Ceiling Fan(s), Central Air
Appliances
- Included: Dishwasher, Disposal, Dryer, Electric Water Heater, Free-Standing Electric Oven, Microwave, Refrigerator, Washer
- Laundry: Main Level, W/D Hookup
Features
- High Ceilings, High Speed Internet, Laminate Counters, Walk-In Closet(s), Walk-in Shower
- Flooring: Hardwood, Laminate, Tile, Vinyl
- Doors: Storm Door(s)
- Windows: Blinds, Double Pane Windows, Drapes
- Has basement: No
- Attic: Partially Floored
- Has fireplace: Yes
- Fireplace features: Dining Room, Propane, Screen
Interior area
- Total structure area: 2,136
- Total interior livable area: 2,136 sqft
- Finished area above ground: 2,136
- Finished area below ground: 0
Property
Parking
- Total spaces: 3
- Parking features: Additional Parking, Driveway, Gated, Gravel, Parking Space, Secured, Storage
- Garage spaces: 3
- Carport spaces: 3
- Has uncovered spaces: Yes
Features
- Levels: Two
- Stories: 2
- Patio & porch: Deck, Rear Porch, Side Porch
- Exterior features: Cable Access, Garden, Rain Gutters, Water Access
- Fencing: Wire
- Has view: Yes
- View description: Panoramic
Lot
- Size: 1.93 Acres
- Features: Acreage, Pasture
Details
- Additional structures: Kennel/Dog Run, Other, Shed(s), Storm Shelter
- Parcel number: 113640
Construction
Type & style
- Home type: SingleFamily
- Architectural style: Country
- Property subtype: Single Family Residence
Materials
- Other
- Foundation: Poured Concrete
- Roof: Composition
Condition
- Year built: 1920
Utilities & green energy
- Sewer: Lagoon, Septic Tank
- Water: Private
Community & neighborhood
Security
- Security features: Fire Alarm
Location
- Region: Brighton
- Subdivision: N/A
Other
Other facts
- Listing terms: Cash,Conventional,FHA,USDA/RD,VA Loan
- Road surface type: Asphalt
Price history
| Date | Event | Price |
|---|---|---|
| 6/26/2023 | Sold | -- |
Source: | ||
| 5/24/2023 | Pending sale | $309,900$145/sqft |
Source: | ||
| 5/9/2023 | Price change | $309,900-3.2%$145/sqft |
Source: | ||
| 5/1/2023 | Price change | $320,000-3.6%$150/sqft |
Source: | ||
| 3/30/2023 | Price change | $332,000-4.3%$155/sqft |
Source: | ||
Public tax history
| Year | Property taxes | Tax assessment |
|---|---|---|
| 2024 | $591 +0.5% | $11,970 |
| 2023 | $588 +2.8% | $11,970 +3.1% |
| 2022 | $572 -2.1% | $11,610 |
Find assessor info on the county website
Neighborhood: 65617
Nearby schools
GreatSchools rating
- 6/10Marion C. Early Elementary SchoolGrades: PK-5Distance: 4.4 mi
- 7/10Marion C. Early Junior HighGrades: 6-8Distance: 4.4 mi
- 7/10Marion C. Early High SchoolGrades: 9-12Distance: 4.4 mi
Schools provided by the listing agent
- Elementary: Marion C. Early
- Middle: Marion C. Early
- High: Marion C. Early
Source: SOMOMLS. This data may not be complete. We recommend contacting the local school district to confirm school assignments for this home.

