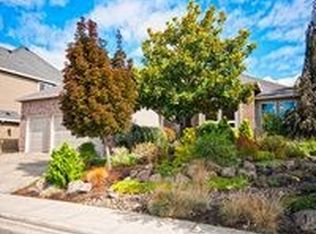Hard to find master on the main home in fantastic Bethany neighborhood. Easy access to Bethany Village shopping, freeways, schools, walking trails and more! Soaring vaults, 3 bedrooms, bonus room, den, large island in the kitchen with gas cook top, private backyard with covered patio, 3 car garage and so much more. Don't miss it!
This property is off market, which means it's not currently listed for sale or rent on Zillow. This may be different from what's available on other websites or public sources.
