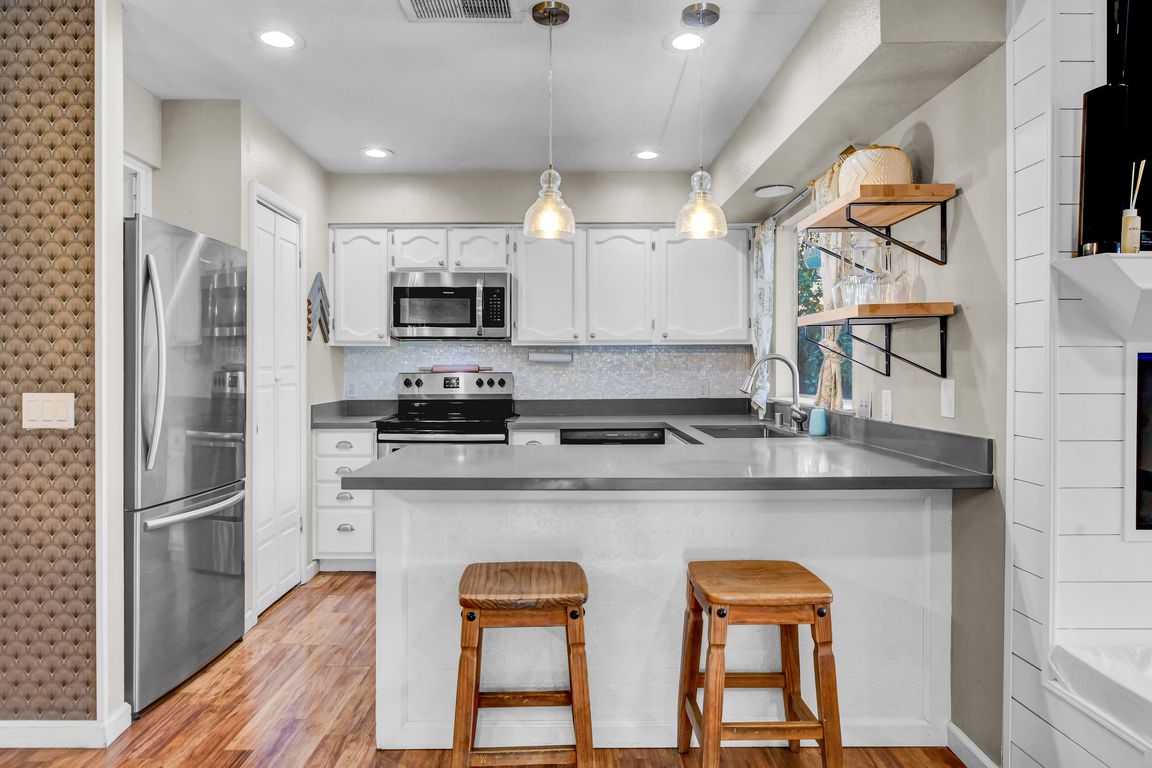
ActivePrice cut: $10.1K (9/30)
$449,900
4beds
1,451sqft
5289 Chattanooga Ave, Las Vegas, NV 89122
4beds
1,451sqft
Single family residence
Built in 1979
8,712 sqft
2 Attached garage spaces
$310 price/sqft
What's special
Large backyardStorage shedsStainless steel appliancesCorner lotUpgraded flooringRenovated bathrooms
SPACIOUS SINGLE-STORY 4 BEDROOM, 2 BATH HOME ON A DESIRABLE CORNER LOT! FEATURES UPGRADED FLOORING, RENOVATED BATHROOMS, STAINLESS STEEL APPLIANCES, AND MANY OTHER UPGRADES THROUGHOUT. ENJOY A LARGE BACKYARD WITH STORAGE SHEDS, PROVIDING PLENTY OF SPACE FOR ENTERTAINING OR EXTRA STORAGE. WELL-MAINTAINED AND MOVE-IN READY!
- 64 days |
- 637 |
- 32 |
Source: LVR,MLS#: 2712230 Originating MLS: Greater Las Vegas Association of Realtors Inc
Originating MLS: Greater Las Vegas Association of Realtors Inc
Travel times
Living Room
Kitchen
Primary Bedroom
Zillow last checked: 7 hours ago
Listing updated: October 05, 2025 at 04:01pm
Listed by:
Christopher Sugden B.0144229 702-560-5904,
Key Realty Southwest LLC
Source: LVR,MLS#: 2712230 Originating MLS: Greater Las Vegas Association of Realtors Inc
Originating MLS: Greater Las Vegas Association of Realtors Inc
Facts & features
Interior
Bedrooms & bathrooms
- Bedrooms: 4
- Bathrooms: 2
- Full bathrooms: 2
Primary bedroom
- Description: Closet,Downstairs
- Dimensions: 10X12
Bedroom 2
- Description: Closet,Downstairs
- Dimensions: 9X10
Bedroom 3
- Description: Closet,Downstairs
- Dimensions: 9X10
Bedroom 4
- Description: Closet,Downstairs
- Dimensions: 9X10
Kitchen
- Description: Breakfast Bar/Counter,Pantry
Heating
- Central, Gas
Cooling
- Central Air, Electric
Appliances
- Included: Electric Range, Disposal, Microwave, Refrigerator
- Laundry: Gas Dryer Hookup, In Garage, Main Level
Features
- Bedroom on Main Level, Ceiling Fan(s), Primary Downstairs, Window Treatments
- Flooring: Luxury Vinyl Plank, Tile
- Windows: Blinds
- Number of fireplaces: 1
- Fireplace features: Electric, Living Room
Interior area
- Total structure area: 1,451
- Total interior livable area: 1,451 sqft
Video & virtual tour
Property
Parking
- Total spaces: 2
- Parking features: Attached, Garage, Private
- Attached garage spaces: 2
Features
- Stories: 1
- Patio & porch: Covered, Patio
- Exterior features: Patio, Shed, Sprinkler/Irrigation
- Fencing: Block,Back Yard
Lot
- Size: 8,712 Square Feet
- Features: Back Yard, Drip Irrigation/Bubblers, Desert Landscaping, Landscaped, < 1/4 Acre
Details
- Additional structures: Shed(s)
- Parcel number: 16128217043
- Zoning description: Single Family
- Horse amenities: None
Construction
Type & style
- Home type: SingleFamily
- Architectural style: One Story
- Property subtype: Single Family Residence
Materials
- Roof: Composition,Shingle
Condition
- Resale
- Year built: 1979
Utilities & green energy
- Electric: Photovoltaics None
- Sewer: Public Sewer
- Water: Public
- Utilities for property: Underground Utilities
Community & HOA
Community
- Subdivision: Casa Bello
HOA
- Has HOA: No
- Amenities included: None
Location
- Region: Las Vegas
Financial & listing details
- Price per square foot: $310/sqft
- Tax assessed value: $150,103
- Annual tax amount: $1,083
- Date on market: 8/21/2025
- Listing agreement: Exclusive Right To Sell
- Listing terms: Cash,Conventional,FHA
- Ownership: Single Family Residential