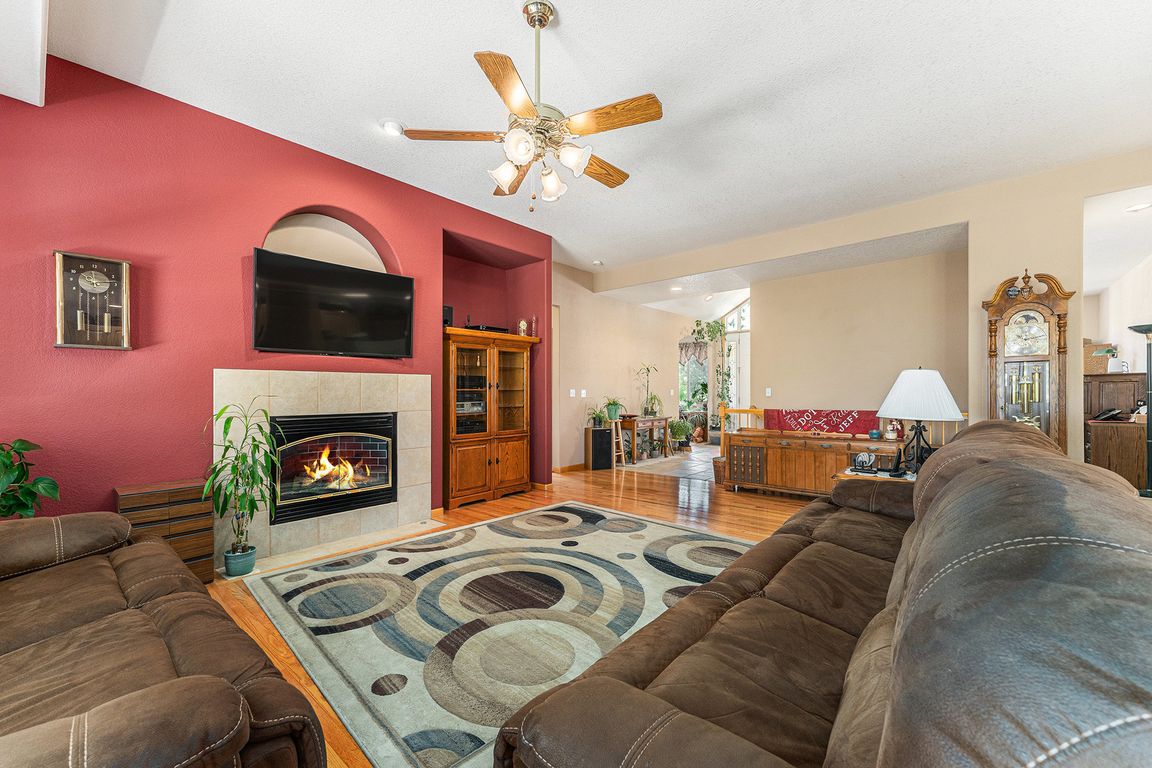
PendingPrice cut: $30K (9/13)
$899,900
4beds
4,819sqft
5289 Fairfield Circle, Castle Rock, CO 80104
4beds
4,819sqft
Single family residence
Built in 2003
0.61 Acres
4 Attached garage spaces
$187 price/sqft
$82 monthly HOA fee
What's special
Finished basementWater-wise xeriscapingHuge backyardVaulted ceilingsSingle-level livingBeveled granite countertopsDry bar
Welcome to this semi-custom ranch-style home in The Junipers Estates at Castlewood Ranch. Situated on a spacious 0.60-acre xeriscaped lot across from scenic horse property, this well-maintained residence offers single-level living with a functional, open layout and room to grow. The split-bedroom floorplan provides privacy, while the chef’s kitchen features beveled ...
- 114 days |
- 102 |
- 2 |
Source: REcolorado,MLS#: 2993082
Travel times
Living Room
Kitchen
Primary Bedroom
Zillow last checked: 7 hours ago
Listing updated: October 20, 2025 at 08:02pm
Listed by:
Chris Wardrep 720-552-5826 chris.wardrep@orchard.com,
Orchard Brokerage LLC,
Joshua Potts 703-638-0762,
Joshua Potts
Source: REcolorado,MLS#: 2993082
Facts & features
Interior
Bedrooms & bathrooms
- Bedrooms: 4
- Bathrooms: 3
- Full bathrooms: 3
- Main level bathrooms: 2
- Main level bedrooms: 3
Bedroom
- Level: Main
- Area: 139.37 Square Feet
- Dimensions: 11 x 12.67
Bedroom
- Level: Main
- Area: 136.83 Square Feet
- Dimensions: 11.17 x 12.25
Bedroom
- Level: Basement
- Area: 230.26 Square Feet
- Dimensions: 14.17 x 16.25
Bathroom
- Level: Main
- Area: 44.45 Square Feet
- Dimensions: 5.08 x 8.75
Bathroom
- Level: Basement
- Area: 89.36 Square Feet
- Dimensions: 11.17 x 8
Other
- Level: Main
- Area: 308.75 Square Feet
- Dimensions: 19 x 16.25
Other
- Level: Main
- Area: 132.5 Square Feet
- Dimensions: 13.25 x 10
Dining room
- Description: Breakfast Area In Kitchen
- Level: Main
- Area: 137.23 Square Feet
- Dimensions: 10.42 x 13.17
Game room
- Level: Basement
- Area: 1013.44 Square Feet
- Dimensions: 24.67 x 41.08
Great room
- Level: Main
- Area: 473.44 Square Feet
- Dimensions: 25.25 x 18.75
Kitchen
- Level: Main
- Area: 229.42 Square Feet
- Dimensions: 17.42 x 13.17
Laundry
- Level: Main
- Area: 61.73 Square Feet
- Dimensions: 8.92 x 6.92
Living room
- Level: Main
- Area: 145.71 Square Feet
- Dimensions: 11.5 x 12.67
Office
- Description: Original Dining Room
- Level: Main
- Area: 270.57 Square Feet
- Dimensions: 20.42 x 13.25
Utility room
- Level: Basement
- Area: 1319.58 Square Feet
- Dimensions: 26.75 x 49.33
Heating
- Forced Air
Cooling
- Central Air
Appliances
- Included: Cooktop, Dishwasher, Disposal, Double Oven, Dryer, Gas Water Heater, Humidifier, Microwave, Refrigerator, Self Cleaning Oven, Washer
Features
- Ceiling Fan(s), Eat-in Kitchen, Entrance Foyer, Five Piece Bath, Granite Counters, High Ceilings, Kitchen Island, Laminate Counters, Open Floorplan, Pantry, Primary Suite, Smoke Free, Vaulted Ceiling(s), Walk-In Closet(s), Wired for Data
- Flooring: Carpet, Tile, Wood
- Windows: Bay Window(s), Double Pane Windows, Window Coverings
- Basement: Daylight,Finished,Interior Entry,Partial
- Number of fireplaces: 1
- Fireplace features: Gas Log, Great Room
Interior area
- Total structure area: 4,819
- Total interior livable area: 4,819 sqft
- Finished area above ground: 2,426
- Finished area below ground: 1,360
Video & virtual tour
Property
Parking
- Total spaces: 4
- Parking features: Concrete, Dry Walled, Exterior Access Door, Lighted
- Attached garage spaces: 4
Features
- Levels: One
- Stories: 1
- Patio & porch: Covered, Front Porch, Patio
- Exterior features: Garden, Rain Gutters
- Fencing: Full
Lot
- Size: 0.61 Acres
- Features: Irrigated, Landscaped, Many Trees, Sloped, Sprinklers In Front, Sprinklers In Rear
Details
- Parcel number: R0435259
- Special conditions: Standard
Construction
Type & style
- Home type: SingleFamily
- Architectural style: Traditional
- Property subtype: Single Family Residence
Materials
- Brick, Frame, Wood Siding
- Foundation: Concrete Perimeter, Slab
Condition
- Year built: 2003
Utilities & green energy
- Sewer: Public Sewer
- Water: Public
- Utilities for property: Cable Available, Electricity Connected, Natural Gas Available, Phone Available
Community & HOA
Community
- Security: Carbon Monoxide Detector(s), Security System, Smoke Detector(s)
- Subdivision: Castlewood Ranch
HOA
- Has HOA: Yes
- Amenities included: Park, Playground, Trail(s)
- Services included: Reserve Fund, Maintenance Grounds, Recycling, Road Maintenance, Trash
- HOA fee: $82 monthly
- HOA name: Castlewood Ranch HOA
- HOA phone: 303-841-8658
Location
- Region: Castle Rock
Financial & listing details
- Price per square foot: $187/sqft
- Tax assessed value: $848,014
- Annual tax amount: $4,620
- Date on market: 7/11/2025
- Listing terms: Cash,Conventional,FHA,VA Loan
- Exclusions: Sellers' Personal Property, Primary Bedroom Shoe Rack, Pool Table
- Ownership: Corporation/Trust
- Electric utility on property: Yes
- Road surface type: Paved