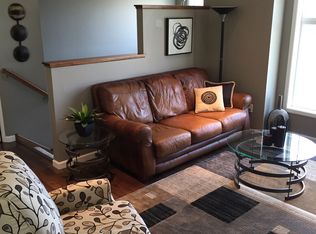Sold for $430,000 on 09/15/23
Street View
$430,000
5289 Twin Pines St, Hermantown, MN 55811
2beds
1,250sqft
Condominium
Built in 2006
-- sqft lot
$421,500 Zestimate®
$344/sqft
$1,840 Estimated rent
Home value
$421,500
$400,000 - $443,000
$1,840/mo
Zestimate® history
Loading...
Owner options
Explore your selling options
What's special
Covered Front Entry with concrete porch sitting area and beautiful views of garden area along sidewalk and hanging flower plants welcome you to this incredible Hermantown side x side updated Town Home. One level barrier free design and Open floor plan which features 3 ft. wide doors and newer Vinyl Plank flooring in Living Rm. Kitchen and Den. Living Rm. has vaulted ceiling and gas fireplace and adjacent updated (3 years) Gourmet Kitchen which includes Granite counter tops plus center island with Granite sink and appliances. Adjacent dining area with 6 ft. Atrium door to 12' x 24' concrete patio overlooking private rear yard plus Den or Office which has open design off kitchen. Primary Bedroom has large private full bath with Barrier Free walk-in shower, vanity with 2 sinks and walk-in closet. Second Bedroom has large wardrobe closet and updated carpet. Adjacent hallway has full bath with vanity and bathtub w/ shower head. Attached 2 car heated garage with newer wall cabinets and Epoxy floor and 16' x7' high garage door. Separate closet area with heating mechanicals for in floor heat in both home and garage. Also, there is access thru 6' x 8' combination hallway with washer/dryer hookups to kitchen.
Zillow last checked: 8 hours ago
Listing updated: April 15, 2025 at 05:30pm
Listed by:
Philip Johnson 218-940-3563,
Edmunds Company, LLP
Bought with:
Christi Pionk Slattengren, MN 40552060
Messina & Associates Real Estate
Source: Lake Superior Area Realtors,MLS#: 6109195
Facts & features
Interior
Bedrooms & bathrooms
- Bedrooms: 2
- Bathrooms: 2
- Full bathrooms: 1
- 3/4 bathrooms: 1
- Main level bedrooms: 1
Primary bedroom
- Description: Primary Bed RM. W/ Walk in closet and adjacent 6'x13' private bath Includes roll in shower.
- Level: Main
- Area: 169 Square Feet
- Dimensions: 13 x 13
Bedroom
- Description: 2'-6" 'x 7--8" Closet. Carpet.
- Level: Main
- Area: 108 Square Feet
- Dimensions: 9 x 12
Bathroom
- Description: Includes Bath Tub with shower head and Vinyl Flooring.
- Level: Main
- Area: 50 Square Feet
- Dimensions: 5 x 10
Kitchen
- Description: Vinyl Flooring Granite Counter tops, center Island work center, large dining area with patio door to patio.
- Level: Main
- Area: 171 Square Feet
- Dimensions: 9 x 19
Laundry
- Description: Combination laundry, washer/Dryer hook ups and hallway to garage.
- Level: Main
- Area: 42 Square Feet
- Dimensions: 6 x 7
Living room
- Description: Vault Ceiling, Heat @ Glo Gas Fireplace, Vinyl Flooring
- Level: Main
- Area: 270 Square Feet
- Dimensions: 15 x 18
Office
- Description: Open design off kitchen dining area. Vinyl Floor Flooring.
- Level: Main
- Area: 108 Square Feet
- Dimensions: 9 x 12
Patio
- Description: Concrete Patio off kitchen.
- Level: Main
- Area: 336 Square Feet
- Dimensions: 12 x 28
Heating
- Fireplace(s), In Floor Heat
Cooling
- Ductless
Appliances
- Laundry: Main Level, Dryer Hook-Ups, Washer Hookup
Features
- Ceiling Fan(s), Eat In Kitchen, Kitchen Island
- Doors: Patio Door
- Basement: N/A
- Number of fireplaces: 1
- Fireplace features: Gas
Interior area
- Total interior livable area: 1,250 sqft
- Finished area above ground: 1,250
- Finished area below ground: 0
Property
Parking
- Total spaces: 2
- Parking features: Asphalt, Attached, Insulation, Slab
- Attached garage spaces: 2
Accessibility
- Accessibility features: Customized Wheelchair Accessible, Grab Bars In Bathroom, Roll-In Shower
Lot
- Size: 9,583 sqft
- Dimensions: 103 x 95
- Features: Landscaped, See Remarks
Details
- Additional structures: Storage Shed
- Parcel number: 395011500050
Construction
Type & style
- Home type: Condo
- Property subtype: Condominium
Materials
- Vinyl, Frame/Wood
- Roof: Asphalt Shingle
Condition
- Previously Owned
- Year built: 2006
Utilities & green energy
- Electric: Minnesota Power
- Sewer: Public Sewer
- Water: Public
Community & neighborhood
Location
- Region: Hermantown
Other
Other facts
- Road surface type: Paved
Price history
| Date | Event | Price |
|---|---|---|
| 9/15/2023 | Sold | $430,000+1.2%$344/sqft |
Source: | ||
| 7/12/2023 | Pending sale | $425,000$340/sqft |
Source: | ||
| 7/7/2023 | Listed for sale | $425,000+94.1%$340/sqft |
Source: | ||
| 7/14/2017 | Sold | $219,000-2.7%$175/sqft |
Source: | ||
| 5/22/2017 | Pending sale | $225,000$180/sqft |
Source: Real Estate Services #6028372 | ||
Public tax history
| Year | Property taxes | Tax assessment |
|---|---|---|
| 2024 | $3,514 +7% | $287,600 +7.8% |
| 2023 | $3,284 +4.2% | $266,700 +11.5% |
| 2022 | $3,152 -14.5% | $239,100 +11.4% |
Find assessor info on the county website
Neighborhood: 55811
Nearby schools
GreatSchools rating
- 7/10Hermantown Middle SchoolGrades: 5-8Distance: 0.6 mi
- 10/10Hermantown Senior High SchoolGrades: 9-12Distance: 0.6 mi
- 7/10Hermantown Elementary SchoolGrades: K-4Distance: 0.8 mi

Get pre-qualified for a loan
At Zillow Home Loans, we can pre-qualify you in as little as 5 minutes with no impact to your credit score.An equal housing lender. NMLS #10287.
Sell for more on Zillow
Get a free Zillow Showcase℠ listing and you could sell for .
$421,500
2% more+ $8,430
With Zillow Showcase(estimated)
$429,930