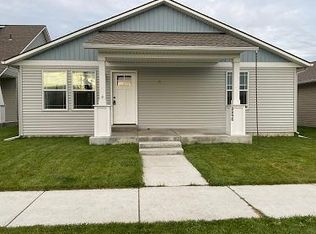Woodbridge South Home with 4 Bedrooms and 3 Bathrooms in Post Falls build in 2021!
Built-in 2021, this exceptional home features four bedrooms and three bathrooms. Standing at 2300 square feet, this Sawtooth Plan home is located in the highly demanded Woodbridge South neighborhood. This home is an example of the best that Post Falls has to offer.
The front entrance sits under a covered porch, which has room for a small set of patio furniture. Upon entry into the home, you walk into an open living, dining, and kitchen combination flooded with natural light. The kitchen features a large island, a walk-in pantry, quartz counters, a tile backsplash, and an abundance of cabinetry. The refrigerator, stove, built-in microwave, dishwasher, and sink are all stainless steel. A sliding glass door takes you to a small patio and to the backyard, which is fully enclosed with vinyl fencing.
Adjacent to the living room is a guest bathroom and a laundry room. The laundry room features washer and dryer hookups and an entrance into the garage.
The home features luxury wide-plank flooring through the entry hallway, kitchen, dining area, and living room. The ceilings are at a height of 9 feet both upstairs and downstairs.
One guest bedroom sits on the main floor. A flight of stairs takes you upstairs to the master suite, two more guest bedrooms, and a guest bathroom. The master bedroom includes a walk-in closet and a master bathroom with dual vanities and a double stall shower. All guest bedrooms have sliding double-door closets.
The home is heated with forced air gas. The house also has A/C, a sprinkler system for the front lawn, and an oversized 26X23' two-car garage.
No smoking.
Pets considered on a case-by-case basis with owner approval.
Application fee: $40.00
Security Deposit: $3,300.00
Pet deposit: $400.00 Per Pet
Monthly Pet rent: $35.00/pet/month
No smoking.
Pets considered on a case-by-case basis with owner approval.
House for rent
$3,100/mo
5289 W Gumwood Cir, Coeur D Alene, ID 83854
4beds
2,300sqft
Price may not include required fees and charges.
Single family residence
Available now
Small dogs OK
Central air
Hookups laundry
Attached garage parking
Forced air
What's special
Luxury wide-plank flooringQuartz countersWalk-in pantryWalk-in closetTile backsplashCovered porchVinyl fencing
- 67 days
- on Zillow |
- -- |
- -- |
Travel times
Facts & features
Interior
Bedrooms & bathrooms
- Bedrooms: 4
- Bathrooms: 3
- Full bathrooms: 3
Heating
- Forced Air
Cooling
- Central Air
Appliances
- Included: Dishwasher, Microwave, Oven, Refrigerator, WD Hookup
- Laundry: Hookups
Features
- WD Hookup, Walk In Closet
Interior area
- Total interior livable area: 2,300 sqft
Property
Parking
- Parking features: Attached
- Has attached garage: Yes
- Details: Contact manager
Features
- Exterior features: Heating system: Forced Air, Walk In Closet
Details
- Parcel number: PL2810110050
Construction
Type & style
- Home type: SingleFamily
- Property subtype: Single Family Residence
Community & HOA
Location
- Region: Coeur D Alene
Financial & listing details
- Lease term: 1 Year
Price history
| Date | Event | Price |
|---|---|---|
| 6/6/2025 | Listed for rent | $3,100$1/sqft |
Source: Zillow Rentals | ||
| 6/8/2022 | Listing removed | -- |
Source: Zillow Rental Manager | ||
| 6/1/2022 | Listed for rent | $3,100$1/sqft |
Source: Zillow Rental Manager | ||
| 5/17/2021 | Sold | -- |
Source: Agent Provided | ||
| 3/31/2021 | Pending sale | $515,000$224/sqft |
Source: | ||
![[object Object]](https://photos.zillowstatic.com/fp/a995113869b75167ef676beabf0341e5-p_i.jpg)
