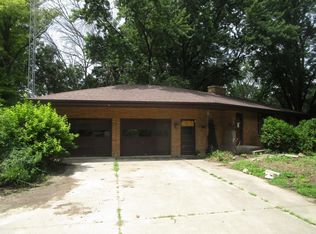Closed
$462,500
529 2nd Ave SW, Byron, MN 55920
4beds
2,962sqft
Single Family Residence
Built in 1965
3.07 Acres Lot
$508,400 Zestimate®
$156/sqft
$3,515 Estimated rent
Home value
$508,400
$478,000 - $544,000
$3,515/mo
Zestimate® history
Loading...
Owner options
Explore your selling options
What's special
Charming two-story home nestled into a wooded backdrop on 3 acres just outside of Byron. This 4 bedroom, 4 bathroom pre-inspected home is loaded with character and features a bright white kitchen, recently renovated primary bathroom, spacious mud room, main floor laundry, hard surface floors, lower-level walkout with family room, and invisible dog fence. This home’s show-stopper, main floor family room features barnwood and brick walls with inset gas fireplace. Spring, summer & fall, this classic family home offers beautiful gardens and a fire ring next to the creek for outdoor fun. In the winter, enjoy snowshoeing on the wooded trails. This home is calling you to be its next owner. New Septic Compliance, 8/2023.
Zillow last checked: 8 hours ago
Listing updated: October 12, 2024 at 11:25pm
Listed by:
Robin Gwaltney 507-259-4926,
Re/Max Results
Bought with:
Denel Ihde-Sparks
Re/Max Results
Source: NorthstarMLS as distributed by MLS GRID,MLS#: 6414418
Facts & features
Interior
Bedrooms & bathrooms
- Bedrooms: 4
- Bathrooms: 4
- Full bathrooms: 1
- 3/4 bathrooms: 2
- 1/2 bathrooms: 1
Bedroom 1
- Level: Upper
Bedroom 2
- Level: Upper
Bedroom 3
- Level: Upper
Bedroom 4
- Level: Lower
Bathroom
- Level: Main
Bathroom
- Level: Upper
Bathroom
- Level: Upper
Bathroom
- Level: Lower
Dining room
- Level: Main
Family room
- Level: Main
Kitchen
- Level: Main
Laundry
- Level: Main
Living room
- Level: Main
Mud room
- Level: Main
Heating
- Forced Air, Fireplace(s)
Cooling
- Central Air
Appliances
- Included: Dishwasher, Dryer, Electric Water Heater, Iron Filter, Microwave, Range, Refrigerator, Washer, Water Softener Owned
Features
- Basement: Full,Walk-Out Access
- Number of fireplaces: 1
- Fireplace features: Brick, Family Room, Gas, Insert
Interior area
- Total structure area: 2,962
- Total interior livable area: 2,962 sqft
- Finished area above ground: 2,032
- Finished area below ground: 930
Property
Parking
- Total spaces: 2
- Parking features: Detached, Asphalt, Garage Door Opener
- Garage spaces: 2
- Has uncovered spaces: Yes
Accessibility
- Accessibility features: None
Features
- Levels: Two
- Stories: 2
- Patio & porch: Front Porch, Patio, Porch
- Fencing: Invisible
Lot
- Size: 3.07 Acres
- Dimensions: 133,729
Details
- Foundation area: 1180
- Parcel number: 753234035307
- Zoning description: Residential-Single Family
- Other equipment: Fuel Tank - Rented
Construction
Type & style
- Home type: SingleFamily
- Property subtype: Single Family Residence
Materials
- Brick/Stone, Vinyl Siding
- Roof: Asphalt
Condition
- Age of Property: 59
- New construction: No
- Year built: 1965
Utilities & green energy
- Gas: Propane
- Sewer: Private Sewer, Septic System Compliant - Yes
- Water: Private, Well
Community & neighborhood
Location
- Region: Byron
HOA & financial
HOA
- Has HOA: No
Price history
| Date | Event | Price |
|---|---|---|
| 10/13/2023 | Sold | $462,500-2.6%$156/sqft |
Source: | ||
| 9/9/2023 | Pending sale | $474,900$160/sqft |
Source: | ||
| 8/9/2023 | Listed for sale | $474,900$160/sqft |
Source: | ||
| 7/5/2023 | Listing removed | -- |
Source: | ||
| 6/8/2023 | Price change | $474,900-1%$160/sqft |
Source: | ||
Public tax history
| Year | Property taxes | Tax assessment |
|---|---|---|
| 2024 | $3,846 | $397,400 +9.4% |
| 2023 | -- | $363,300 +8.2% |
| 2022 | $3,854 +13.8% | $335,900 +12.1% |
Find assessor info on the county website
Neighborhood: 55920
Nearby schools
GreatSchools rating
- 9/10Byron Elementary SchoolGrades: 3-5Distance: 1.2 mi
- 7/10Byron Middle SchoolGrades: 6-8Distance: 0.8 mi
- 8/10Byron Senior High SchoolGrades: 9-12Distance: 2 mi
Get a cash offer in 3 minutes
Find out how much your home could sell for in as little as 3 minutes with a no-obligation cash offer.
Estimated market value
$508,400
Get a cash offer in 3 minutes
Find out how much your home could sell for in as little as 3 minutes with a no-obligation cash offer.
Estimated market value
$508,400
