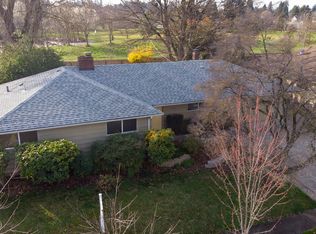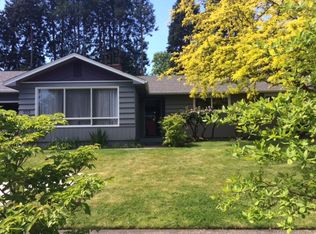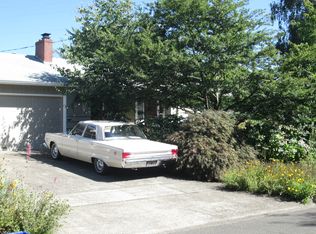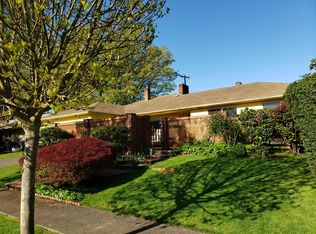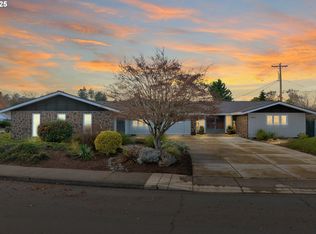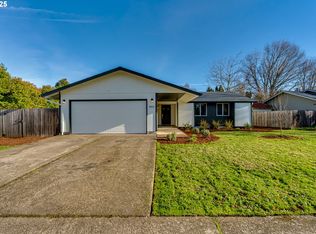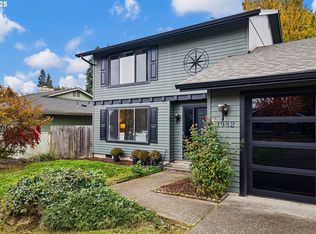Are you ready? This home is! Beautiful and tasteful updates throughout. All new vinyl windows, newer roof (2022), interior and exterior paint. Updaqted kitchen and baths. Please see the attached list for all the details. To top it off, this home is located in one of Eugene'e most desireable areas. Walk to Autzen Stadium, Shop and dine in nearby stores and restaurants, play in the park or stay home with family and friends and enjoy the manicured backyard and large covered patio. Move in and relax...everything has been done for you!
Active
Price cut: $10.9K (12/12)
$589,000
529 Antelope Way, Eugene, OR 97401
3beds
1,547sqft
Est.:
Residential, Single Family Residence
Built in 1956
10,018.8 Square Feet Lot
$584,400 Zestimate®
$381/sqft
$-- HOA
What's special
Manicured backyardLarge covered patioAll new vinyl windowsInterior and exterior paint
- 59 days |
- 1,538 |
- 66 |
Zillow last checked: 8 hours ago
Listing updated: December 12, 2025 at 04:34am
Listed by:
Carla Little 541-915-5885,
Premiere Property Group, LLC
Source: RMLS (OR),MLS#: 338828986
Tour with a local agent
Facts & features
Interior
Bedrooms & bathrooms
- Bedrooms: 3
- Bathrooms: 3
- Full bathrooms: 2
- Partial bathrooms: 1
- Main level bathrooms: 3
Rooms
- Room types: Nook, Utility Room, Bedroom 2, Bedroom 3, Dining Room, Family Room, Kitchen, Living Room, Primary Bedroom
Primary bedroom
- Features: Hardwood Floors, Ensuite
- Level: Main
- Area: 130
- Dimensions: 13 x 10
Bedroom 2
- Features: Hardwood Floors
- Level: Main
- Area: 108
- Dimensions: 12 x 9
Bedroom 3
- Features: Hardwood Floors
- Level: Main
- Area: 90
- Dimensions: 10 x 9
Dining room
- Features: French Doors, Hardwood Floors
- Level: Main
- Area: 143
- Dimensions: 13 x 11
Kitchen
- Features: Dishwasher, Disposal, Down Draft, Instant Hot Water, Microwave, Updated Remodeled, E N E R G Y S T A R Qualified Appliances, Free Standing Range, Free Standing Refrigerator, Quartz
- Level: Main
- Area: 117
- Width: 9
Living room
- Features: Fireplace, Hardwood Floors
- Level: Main
- Area: 286
- Dimensions: 22 x 13
Heating
- Heat Pump, Fireplace(s)
Cooling
- Central Air
Appliances
- Included: Dishwasher, ENERGY STAR Qualified Appliances, Free-Standing Range, Free-Standing Refrigerator, Instant Hot Water, Microwave, Plumbed For Ice Maker, Stainless Steel Appliance(s), Washer/Dryer, Disposal, Down Draft, Gas Water Heater, Tankless Water Heater
- Laundry: Laundry Room
Features
- High Speed Internet, Quartz, Built-in Features, Sink, Updated Remodeled, Tile
- Flooring: Hardwood, Heated Tile, Tile, Wood
- Doors: French Doors
- Windows: Double Pane Windows, Vinyl Frames
- Basement: Crawl Space
- Number of fireplaces: 1
- Fireplace features: Gas
Interior area
- Total structure area: 1,547
- Total interior livable area: 1,547 sqft
Video & virtual tour
Property
Parking
- Total spaces: 2
- Parking features: Driveway, On Street, Attached
- Attached garage spaces: 2
- Has uncovered spaces: Yes
Accessibility
- Accessibility features: One Level, Accessibility
Features
- Levels: One
- Stories: 1
- Patio & porch: Covered Deck
- Exterior features: Raised Beds, Yard
- Fencing: Fenced
Lot
- Size: 10,018.8 Square Feet
- Features: Level, Sprinkler, SqFt 10000 to 14999
Details
- Additional structures: ToolShed
- Parcel number: 0245058
- Zoning: R1
Construction
Type & style
- Home type: SingleFamily
- Architectural style: Mid Century Modern
- Property subtype: Residential, Single Family Residence
Materials
- Board & Batten Siding
- Foundation: Concrete Perimeter
- Roof: Composition
Condition
- Updated/Remodeled
- New construction: No
- Year built: 1956
Utilities & green energy
- Gas: Gas
- Sewer: Public Sewer
- Water: Public
- Utilities for property: Cable Connected, DSL
Community & HOA
Community
- Features: 1.2 miles to Autzen Stadium
HOA
- Has HOA: No
Location
- Region: Eugene
Financial & listing details
- Price per square foot: $381/sqft
- Tax assessed value: $433,594
- Annual tax amount: $4,745
- Date on market: 10/17/2025
- Listing terms: Cash,Conventional,FHA,VA Loan
- Road surface type: Concrete, Paved
Estimated market value
$584,400
$555,000 - $614,000
$2,813/mo
Price history
Price history
| Date | Event | Price |
|---|---|---|
| 12/12/2025 | Price change | $589,000-1.8%$381/sqft |
Source: | ||
| 11/14/2025 | Listed for sale | $599,900$388/sqft |
Source: | ||
| 10/27/2025 | Pending sale | $599,900$388/sqft |
Source: | ||
| 10/17/2025 | Listed for sale | $599,900+131.6%$388/sqft |
Source: | ||
| 3/24/2021 | Listing removed | -- |
Source: Owner Report a problem | ||
Public tax history
Public tax history
| Year | Property taxes | Tax assessment |
|---|---|---|
| 2024 | $4,686 +2.6% | $236,461 +3% |
| 2023 | $4,567 +4% | $229,574 +3% |
| 2022 | $4,390 +6.5% | $222,888 +3% |
Find assessor info on the county website
BuyAbility℠ payment
Est. payment
$3,438/mo
Principal & interest
$2844
Property taxes
$388
Home insurance
$206
Climate risks
Neighborhood: Cal Young
Nearby schools
GreatSchools rating
- 7/10Holt Elementary SchoolGrades: K-5Distance: 1 mi
- 3/10Monroe Middle SchoolGrades: 6-8Distance: 0.7 mi
- 6/10Sheldon High SchoolGrades: 9-12Distance: 1 mi
Schools provided by the listing agent
- Elementary: Willagillespie
- Middle: Monroe
- High: Sheldon
Source: RMLS (OR). This data may not be complete. We recommend contacting the local school district to confirm school assignments for this home.
- Loading
- Loading
