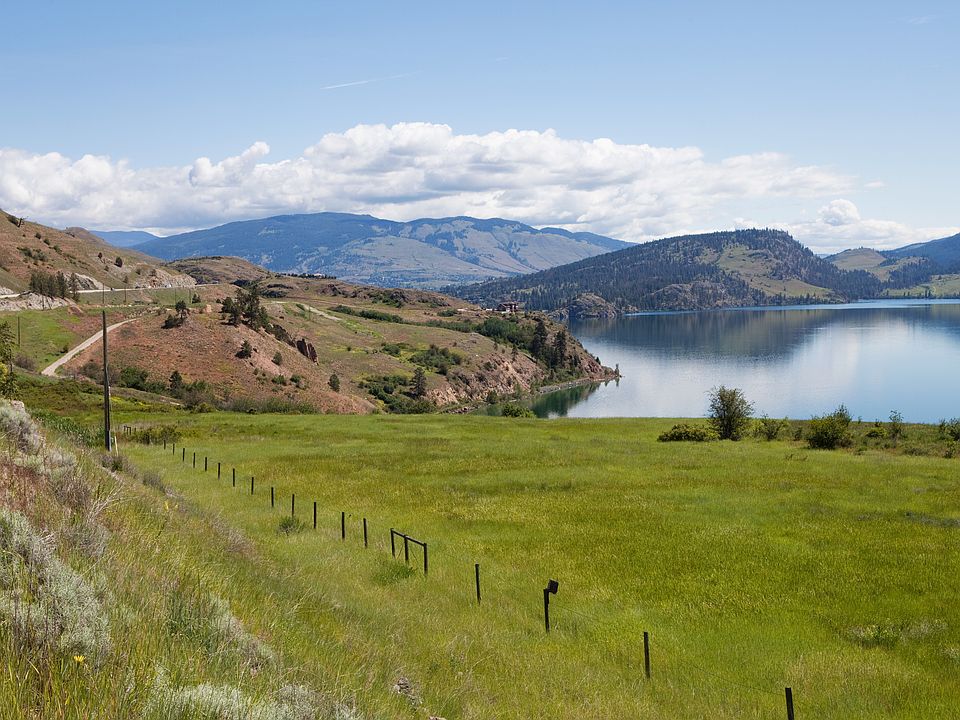The 1024 square foot Arlington is the perfect choice for those seeking both comfort and function in a single-level home. High vaulted ceilings add volume to the already expansive living room, overlooked by the open kitchen and the adjoining dining room. The generous main suite offers its own private bathroom and substantial closet, while the second bedroom - which can be converted to an optional den - is equally sizeable and also boasts a large closet. Opposite the dining room, a convenient laundry closet offers valuable storage space.This home is perfect for anyone seeking efficiency and comfort. Photos and floorplan are of a similar home. Upgrades and selections shown may vary. Contact Agent for specific details.
New construction
Special offer
$298,990
529 Brads Pl, Twin Falls, ID 83301
2beds
1,024sqft
Single Family Residence
Built in 2025
-- sqft lot
$-- Zestimate®
$292/sqft
$-- HOA
Under construction
Currently being built and ready to move in soon. Reserve today by contacting the builder.
What's special
High vaulted ceilingsAdjoining dining roomOptional denSecond bedroomValuable storage spaceConvenient laundry closetGenerous main suite
This home is based on The Arlington plan.
Call: (208) 423-3736
- 54 days |
- 121 |
- 4 |
Zillow last checked: September 23, 2025 at 12:33pm
Listing updated: September 23, 2025 at 12:33pm
Listed by:
Hayden Homes, Inc.
Source: Hayden Homes
Travel times
Schedule tour
Select your preferred tour type — either in-person or real-time video tour — then discuss available options with the builder representative you're connected with.
Facts & features
Interior
Bedrooms & bathrooms
- Bedrooms: 2
- Bathrooms: 2
- Full bathrooms: 2
Heating
- Natural Gas
Interior area
- Total interior livable area: 1,024 sqft
Property
Parking
- Total spaces: 2
- Parking features: Garage
- Garage spaces: 2
Features
- Levels: 1.0
- Stories: 1
Details
- Parcel number: RPT29360020180
Construction
Type & style
- Home type: SingleFamily
- Property subtype: Single Family Residence
Condition
- New Construction,Under Construction
- New construction: Yes
- Year built: 2025
Details
- Builder name: Hayden Homes, Inc.
Community & HOA
Community
- Subdivision: Kenyon Meadows
Location
- Region: Twin Falls
Financial & listing details
- Price per square foot: $292/sqft
- Tax assessed value: $14,533
- Annual tax amount: $156
- Date on market: 8/22/2025
About the community
Kenyon Meadows is a beautiful new community located in the heart of Twin Falls, Idaho. With a wide selection of single and two-story floorplans, this neighborhood is designed to fit a variety of lifestyles-whether you're a first-time buyer, growing your family, or looking to right-size into a home that blends comfort and convenience. Each Hayden home is built with quality craftsmanship and thoughtful design, creating spaces where memories can be made for years to come.Kenyon Meadows places you close to everything Twin Falls has to offer. Just minutes from shopping, dining, and entertainment, residents can also enjoy the city's stunning natural surroundings. The iconic Snake River Canyon and Shoshone Falls-known as the "Niagara of the West"-are nearby, offering endless opportunities for outdoor adventure, from hiking and biking to kayaking and scenic overlooks. Families benefit from access to quality schools, parks, and recreation, all within a welcoming community setting.More than just a place to live, Kenyon Meadows is a neighborhood where neighbors become friends and families thrive. With Hayden Homes' commitment to value and a location that brings the best of Southern Idaho right to your doorstep, Kenyon Meadows is the perfect place to call home.
Get up to $15,000* to Spend Your Way
Get up to $15,000* to Spend Your WaySource: Hayden Homes

