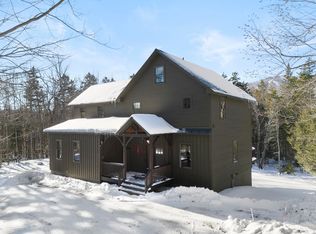Closed
Listed by:
Betsy Wadsworth,
Four Seasons Sotheby's Int'l Realty 802-464-1200
Bought with: Four Seasons Sotheby's Int'l Realty
$1,120,500
529 Coldbrook Road, Wilmington, VT 05363
3beds
3,113sqft
Single Family Residence
Built in 2007
1.1 Acres Lot
$1,209,700 Zestimate®
$360/sqft
$3,751 Estimated rent
Home value
$1,209,700
$1.14M - $1.29M
$3,751/mo
Zestimate® history
Loading...
Owner options
Explore your selling options
What's special
Across from The Hermitage Club, snowmobiling and a short drive to nearby Lake Whitingham. Recent updates to the home making it the perfect and convenient Vermont getaway. Rustic barn board finishes provide a warm backdrop to the bright living space with cathedral ceiling and stone fireplace. Large kitchen with island opens up to the dining room and living room, making entertaining easy. Wall of windows in the living face Haystack for a mountain view. Recently renovated bathrooms with classic tile and fixtures. Enjoy a cool summer night on front deck taking in the clear Vermont starry sky. Main floor bedroom with two upper level bedrooms and lofted area over looking the living space. There is an additional sleeping room with a set of bunks on the second level. Finished lower level is a great space to watch movies or play games. Store your toys or car in the two car garage.
Zillow last checked: 8 hours ago
Listing updated: April 10, 2023 at 01:52pm
Listed by:
Betsy Wadsworth,
Four Seasons Sotheby's Int'l Realty 802-464-1200
Bought with:
Betsy Wadsworth
Four Seasons Sotheby's Int'l Realty
Source: PrimeMLS,MLS#: 4948140
Facts & features
Interior
Bedrooms & bathrooms
- Bedrooms: 3
- Bathrooms: 3
- Full bathrooms: 2
- 3/4 bathrooms: 1
Heating
- Propane, Baseboard, Radiant Floor
Cooling
- None
Appliances
- Included: Dishwasher, Dryer, Range Hood, Microwave, Gas Range, Refrigerator, Washer, Propane Water Heater, Owned Water Heater, Tank Water Heater
Features
- Cathedral Ceiling(s), Ceiling Fan(s), Dining Area, Kitchen Island, Kitchen/Living, Primary BR w/ BA, Natural Light, Natural Woodwork, Vaulted Ceiling(s), Walk-In Closet(s)
- Flooring: Hardwood
- Windows: Blinds
- Basement: Finished,Insulated,Walkout,Walk-Out Access
- Number of fireplaces: 1
- Fireplace features: 1 Fireplace
Interior area
- Total structure area: 3,595
- Total interior livable area: 3,113 sqft
- Finished area above ground: 3,113
- Finished area below ground: 0
Property
Parking
- Total spaces: 2
- Parking features: Dirt, Gravel, Direct Entry, Garage, Underground
- Garage spaces: 2
Features
- Levels: Two
- Stories: 2
- Exterior features: Deck
- Has spa: Yes
- Spa features: Bath
- Has view: Yes
- View description: Mountain(s)
- Waterfront features: Wetlands
Lot
- Size: 1.10 Acres
- Features: Country Setting, Ski Area, Trail/Near Trail, Views
Details
- Parcel number: 76224212047
- Zoning description: residential
Construction
Type & style
- Home type: SingleFamily
- Property subtype: Single Family Residence
Materials
- Wood Frame, Clapboard Exterior, Wood Exterior
- Foundation: Concrete
- Roof: Metal,Shingle
Condition
- New construction: No
- Year built: 2007
Utilities & green energy
- Electric: Circuit Breakers
- Sewer: Septic Tank
- Utilities for property: Phone, Cable Available
Community & neighborhood
Security
- Security features: Carbon Monoxide Detector(s), Smoke Detector(s)
Location
- Region: Wilmington
Other
Other facts
- Road surface type: Paved
Price history
| Date | Event | Price |
|---|---|---|
| 4/10/2023 | Sold | $1,120,500+89.9%$360/sqft |
Source: | ||
| 10/16/2020 | Sold | $590,000-1.5%$190/sqft |
Source: | ||
| 2/5/2020 | Listed for sale | $599,000+8.9%$192/sqft |
Source: Four Seasons Sotheby's International Realty #4792385 Report a problem | ||
| 6/18/2015 | Sold | $550,000+35.8%$177/sqft |
Source: Public Record Report a problem | ||
| 10/12/2010 | Sold | $405,000+1520%$130/sqft |
Source: Public Record Report a problem | ||
Public tax history
| Year | Property taxes | Tax assessment |
|---|---|---|
| 2024 | -- | $1,047,970 +90.5% |
| 2023 | -- | $550,000 |
| 2022 | -- | $550,000 |
Find assessor info on the county website
Neighborhood: 05363
Nearby schools
GreatSchools rating
- 5/10Deerfield Valley Elementary SchoolGrades: PK-5Distance: 2.6 mi
- 5/10Twin Valley Middle High SchoolGrades: 6-12Distance: 9.6 mi
Schools provided by the listing agent
- Elementary: Deerfield Valley Elem. Sch
- Middle: Twin Valley Middle School
- High: Twin Valley High School
Source: PrimeMLS. This data may not be complete. We recommend contacting the local school district to confirm school assignments for this home.
Get pre-qualified for a loan
At Zillow Home Loans, we can pre-qualify you in as little as 5 minutes with no impact to your credit score.An equal housing lender. NMLS #10287.
