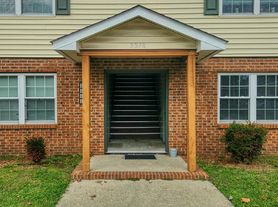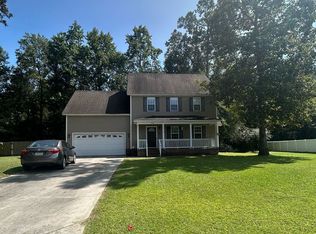Welcome to 529 Henderson Drive, a 3-bedroom, 1 and 1/2-bath gem located in the heart of Jacksonville, NC. This charming and well-maintained home offers a perfect blend of comfort and convenience, making it an ideal choice for anyone looking to be close to everything the city has to offer.
Situated just minutes from local shopping centers, restaurants, and Camp Lejeune, this home provides quick access to all the essentials while maintaining a quiet residential feel. Inside, you'll find a functional layout with a spacious living area, a cozy dining space, and a well-equipped kitchen with ample cabinetry.
Each of the three bedrooms offers generous space and natural light, making them perfect for rest, work, or play. The home also features washer and dryer connections for added convenience.
Step outside to a large backyard ideal for outdoor activities, pets, gardening, or entertaining friends. Whether you're hosting a barbecue or enjoying a peaceful evening under the stars, the backyard is a standout feature of this home.
Don't miss your opportunity to live in a centrally located home with everything you need. Schedule your tour of 529 Henderson Drive today and make this Jacksonville treasure your next home!
House for rent
$1,395/mo
529 Henderson Dr, Jacksonville, NC 28540
3beds
1,014sqft
Price may not include required fees and charges.
Singlefamily
Available now
Cats, dogs OK
-- A/C
Hookup - dryer laundry
-- Parking
Electric, heat pump
What's special
Outdoor activitiesWell-equipped kitchenLarge backyardCozy dining spaceEntertaining friends
- 64 days
- on Zillow |
- -- |
- -- |
Travel times
Renting now? Get $1,000 closer to owning
Unlock a $400 renter bonus, plus up to a $600 savings match when you open a Foyer+ account.
Offers by Foyer; terms for both apply. Details on landing page.
Facts & features
Interior
Bedrooms & bathrooms
- Bedrooms: 3
- Bathrooms: 2
- Full bathrooms: 1
- 1/2 bathrooms: 1
Heating
- Electric, Heat Pump
Appliances
- Included: Dishwasher, Range, Refrigerator
- Laundry: Hookup - Dryer, Washer/Dryer Hookup
Features
- Flooring: Tile
Interior area
- Total interior livable area: 1,014 sqft
Property
Parking
- Details: Contact manager
Features
- Stories: 1
- Exterior features: Contact manager
Details
- Parcel number: 025954
Construction
Type & style
- Home type: SingleFamily
- Property subtype: SingleFamily
Condition
- Year built: 1954
Community & HOA
Location
- Region: Jacksonville
Financial & listing details
- Lease term: Contact For Details
Price history
| Date | Event | Price |
|---|---|---|
| 8/1/2025 | Listed for rent | $1,395$1/sqft |
Source: Hive MLS #100522645 | ||
| 10/5/2024 | Listing removed | $1,395$1/sqft |
Source: Hive MLS #100463244 | ||
| 9/20/2024 | Listed for rent | $1,395+7.7%$1/sqft |
Source: Hive MLS #100463244 | ||
| 11/1/2023 | Listing removed | -- |
Source: Hive MLS #100407664 | ||
| 10/13/2023 | Price change | $1,295-7.2%$1/sqft |
Source: Hive MLS #100407664 | ||

